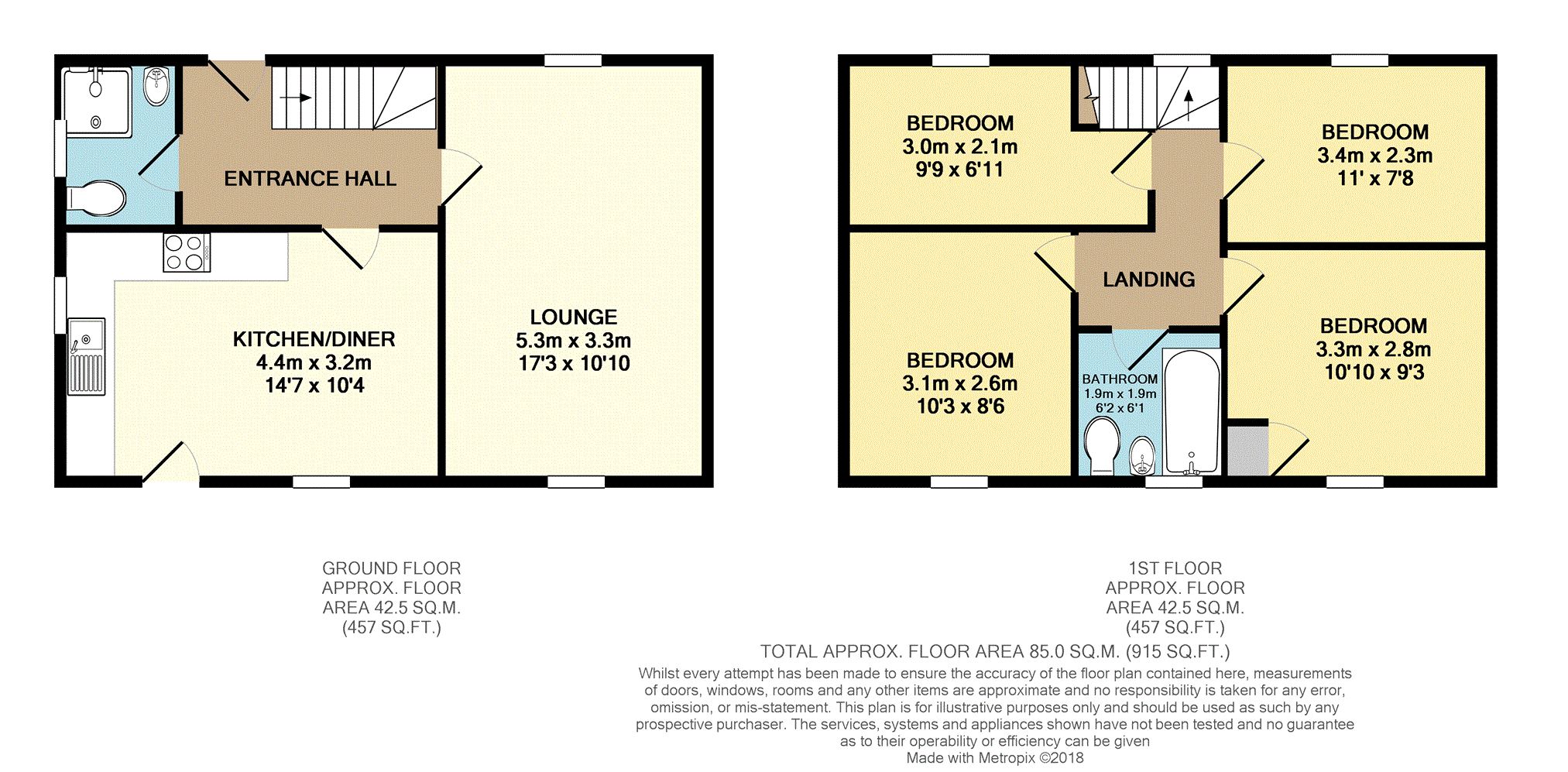4 Bedrooms Semi-detached house for sale in Cliffe Road, Barnsley S73 | £ 100,000
Overview
| Price: | £ 100,000 |
|---|---|
| Contract type: | For Sale |
| Type: | Semi-detached house |
| County: | South Yorkshire |
| Town: | Barnsley |
| Postcode: | S73 |
| Address: | Cliffe Road, Barnsley S73 |
| Bathrooms: | 1 |
| Bedrooms: | 4 |
Property Description
Offered for sale with no upper vendor chain is this good sized four bedroom semi-detached family home, located in a popular residential location which is within walking distance of the local amenities, primary school and the open countryside. With good road links for accessing both the M and A1 motorways and a easy car journey to the popular Cortonwood Retail Park.
The property has the benefit of gas central heating and double glazing with the accommodation briefly comprising entrance hallway, downstairs WC and shower room, lounge, kitchen, four bedrooms and house bathroom. Outside is a front garden and driveway while at the rear is a good sized enclosed lawn garden area with purpose built tree house.
Entrance Hallway
Having a front facing entrance door, wood laminate floor covering, a central heating radiator and a under stairs storage cupboard.
Shower Room
6'6" x 4'10"
Having a side facing double glazed frosted window with a low flush WC, wash hand basin, shower cubicle with a electric shower, extractor fan and a central heating radiator.
Lounge
17'3" x 10'10"
Having front and rear facing double glazed windows, coving to the ceiling, TV aerial point and two central heating radiators.
Kitchen
14'7" x 10'4"
Having side and rear facing double glazed windows and a rear facing entrance door. With a range of wall and base units with wood cupboard doors and complimentary roll edge worktops with a inset sink, gas hob, cooker hood over, electric oven, plumbing for a washing machine, tile effect laminate floor covering and a central heating radiator.
First Floor Landing
Having a side facing double glazed window and giving access to the loft space.
Bedroom One
10'10" x 9'3"
Having a rear facing double glazed window, a central heating radiator and a storage cupboard which houses the combination boiler.
Bedroom Two
10'3" x 8'6"
Having a rear facing double glazed window and a central heating radiator.
Bedroom Three
11'0" x 7'8"
Having a front facing double glazed window, wood laminate floor covering and a central heating radiator.
Bedroom Four
9'9" x 6'0"
Having a front facing double glazed window and a central heating radiator.
Bathroom
6'2" x 6'1"
Having a rear facing frosted double glazed window with a white three piece suite which comprises a panelled bath, low flush WC, wash hand basin, part tiling to the walls and a central heating radiator.
Outside
To the front of the property is a lawn garden area with borders and a double width driveway, a side gated path leads to the rear lawn garden which has a tree house and a newly erected boundary fence, there is also a wall mounted light and a cold water tap on the side of the property.
Property Location
Similar Properties
Semi-detached house For Sale Barnsley Semi-detached house For Sale S73 Barnsley new homes for sale S73 new homes for sale Flats for sale Barnsley Flats To Rent Barnsley Flats for sale S73 Flats to Rent S73 Barnsley estate agents S73 estate agents



.png)











