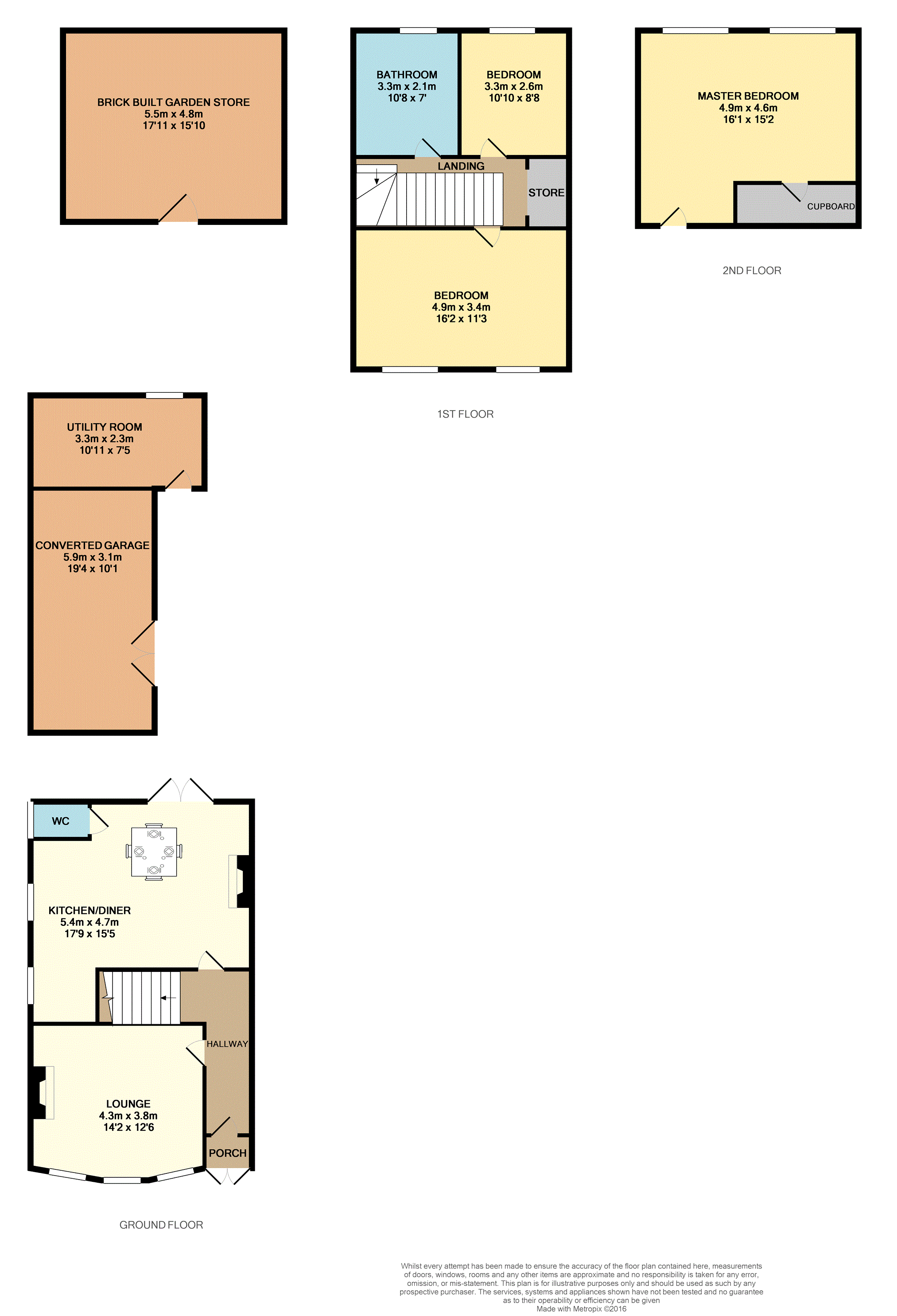3 Bedrooms Semi-detached house for sale in Clifford Road, Southport PR8 | £ 230,000
Overview
| Price: | £ 230,000 |
|---|---|
| Contract type: | For Sale |
| Type: | Semi-detached house |
| County: | Merseyside |
| Town: | Southport |
| Postcode: | PR8 |
| Address: | Clifford Road, Southport PR8 |
| Bathrooms: | 1 |
| Bedrooms: | 3 |
Property Description
Well presented and extended property with large private and secluded garden in Birkdale. This semi-detached house would make a perfect family home and is in a great location for schools, local amenities and transport links.
Not only does this property benefit from three bedrooms there is also a converted garage which is currently used as additional living space. You will never be short on storage either as there is a large brick built outbuilding to the rear of the garden.
Downstairs the property comprises of entrance porch, entrance hall, lounge, kitchen/diner and a WC. Outside there is also a converted garage, utility room/part finished kitchen area.
To the first floor there are two bedrooms, a further store room which could be used as a study or nursery and there is a family bathroom.
The second floor has been converted to create a beautiful and spacious master bedroom with storage.
There is a paved driveway at the front and to the rear there is a large garden which must be viewed to be appreciated.
Property currently has a tenant in situ but would be sold with vacant possession.
Please book your viewing now by visiting
Kitchen / Diner
15'5 x 17'9
Double doors to garden, part tiled walls, tiled floor, extractor fan, gas hob and electric oven.
Access to WC. Double glazed, radiator.
Downstairs Cloakroom
4'3 x 3'0
Double glazed.
Entrance Hall
14'7 x 3'4
Entrance Porch
2'9 x 2'6
Double glazed.
Lounge
12'6 x 14'2
Gas fire, double glazed bay window, radiator.
Bathroom
10'8 x 7'0
Tied throughout, heated towel radiator, bath with separate shower.
Bedroom Three
10'10 x 8'8
Double glazed, radiator.
Bedroom Two
11'3 x 16'3
Fitted wardrobes, double glazed, radiator.
Master Bedroom
16'1 x 15'2
Double glazed, built in storage, radiator.
Outbuildings
Converted Garage - 10'1 x 19'4
Utility Room/kitchen - 10'11 x 7'5
Out-Building
17'11 x 15'10
Brick built store to the rear of the garden.
Property Location
Similar Properties
Semi-detached house For Sale Southport Semi-detached house For Sale PR8 Southport new homes for sale PR8 new homes for sale Flats for sale Southport Flats To Rent Southport Flats for sale PR8 Flats to Rent PR8 Southport estate agents PR8 estate agents



.png)











