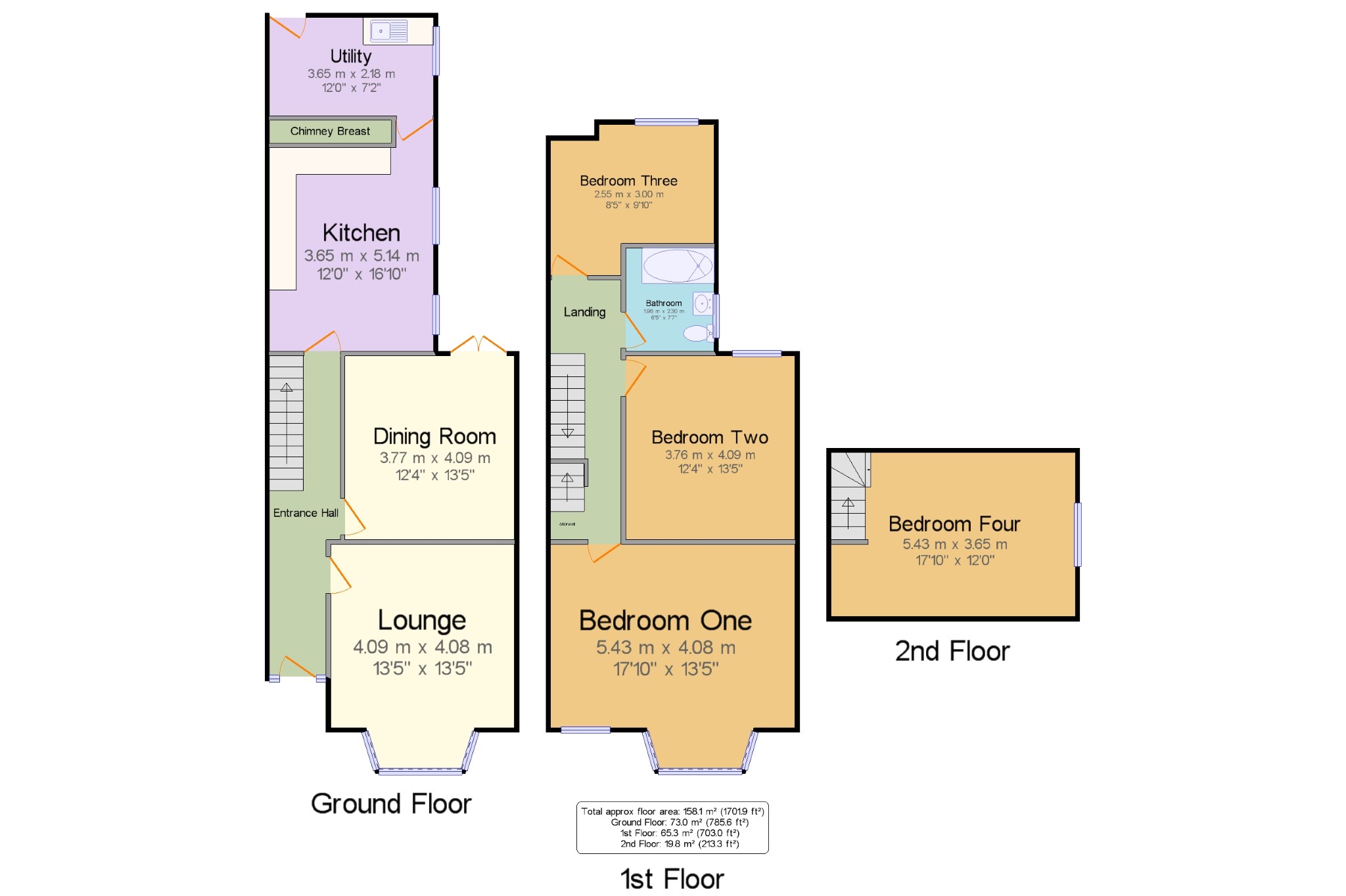4 Bedrooms Semi-detached house for sale in Clifford Street, West Park, Wolverhampton, West Midlands WV6 | £ 220,000
Overview
| Price: | £ 220,000 |
|---|---|
| Contract type: | For Sale |
| Type: | Semi-detached house |
| County: | West Midlands |
| Town: | Wolverhampton |
| Postcode: | WV6 |
| Address: | Clifford Street, West Park, Wolverhampton, West Midlands WV6 |
| Bathrooms: | 1 |
| Bedrooms: | 4 |
Property Description
Four bedroom semi detached period property presented well and situated in popular residential location of West Park. Briefly comprising; Entrance hallway, lounge, dining room, kitchen diner, utility room, family bathroom and four generously sized bedrooms. The property is further benefitting from several sought after original features in addition to; gas central heating, majority single glazed sash windows with gardens to the front and rear. Furthermore, the property could potentially be extended further (subject to correct planning permission).Offering a sizeable family home opportunity its a property that isn't expected to be available for very long as such all interest is strongly advised to contact us at their absolute earliest convenience. Viewings are paramount in order to appreciate the size and standard of the property on offer.
Semi detached
Period property
Four bedrooms
Lounge
Dining room
Kitchen diner
Utility room
Family bathroom
Front and rear gardens
Potential for off road parking
Entrance Hall5'2" x 23'5" (1.57m x 7.14m). Single glazed window with stained glass facing the front. Radiator, tiled flooring, picture rail, artex ceiling, original coving, ceiling light.
Lounge13'5" x 13'5" (4.1m x 4.1m). Single glazed bay window facing the front. Radiator, laminate flooring, chimney breast, original coving and ceiling light.
Dining Room12'4" x 13'5" (3.76m x 4.1m). Double glazed door opening onto the patio. Radiator, original floorboards, chimney breast, original coving and ceiling light.
Kitchen12' x 16'10" (3.66m x 5.13m). Single glazed windows facing the side. Radiator, tiled splashbacks, ceiling light. Roll top work surfaces with wall and base units and integrated single mixer tap sink with drainer.
Utility12' x 7'2" (3.66m x 2.18m). Single glazed window facing the side. Radiator, tiled splashbacks, ceiling light. Roll top work surfaces with base units, single sink with drainer and
Landing5'2" x 19' (1.57m x 5.8m). Ceiling light and radiator.
Bathroom6'5" x 7'7" (1.96m x 2.31m). Single glazed sash window with obscure glass facing the side. Heated towel rail, tiled flooring, tiled walls and ceiling light.
Bedroom One17'10" x 13'5" (5.44m x 4.1m). Double glazed bay sash window facing the front with further single glazed sash window to side. Radiator, chimney breast and ceiling light.
Bedroom Two12'4" x 13'5" (3.76m x 4.1m). Single glazed sash window facing the rear. Radiator, chimney breast, original coving and ceiling light.
Bedroom Three8'4" x 9'10" (2.54m x 3m). Single glazed sash window facing the rear. Radiator, chimney breast, ceiling light.
Bedroom Four/Loft Room17'10" x 12' (5.44m x 3.66m). Single glazed sash window facing the side. Radiator, original floorboards and ceiling lights.
Property Location
Similar Properties
Semi-detached house For Sale Wolverhampton Semi-detached house For Sale WV6 Wolverhampton new homes for sale WV6 new homes for sale Flats for sale Wolverhampton Flats To Rent Wolverhampton Flats for sale WV6 Flats to Rent WV6 Wolverhampton estate agents WV6 estate agents



.png)










