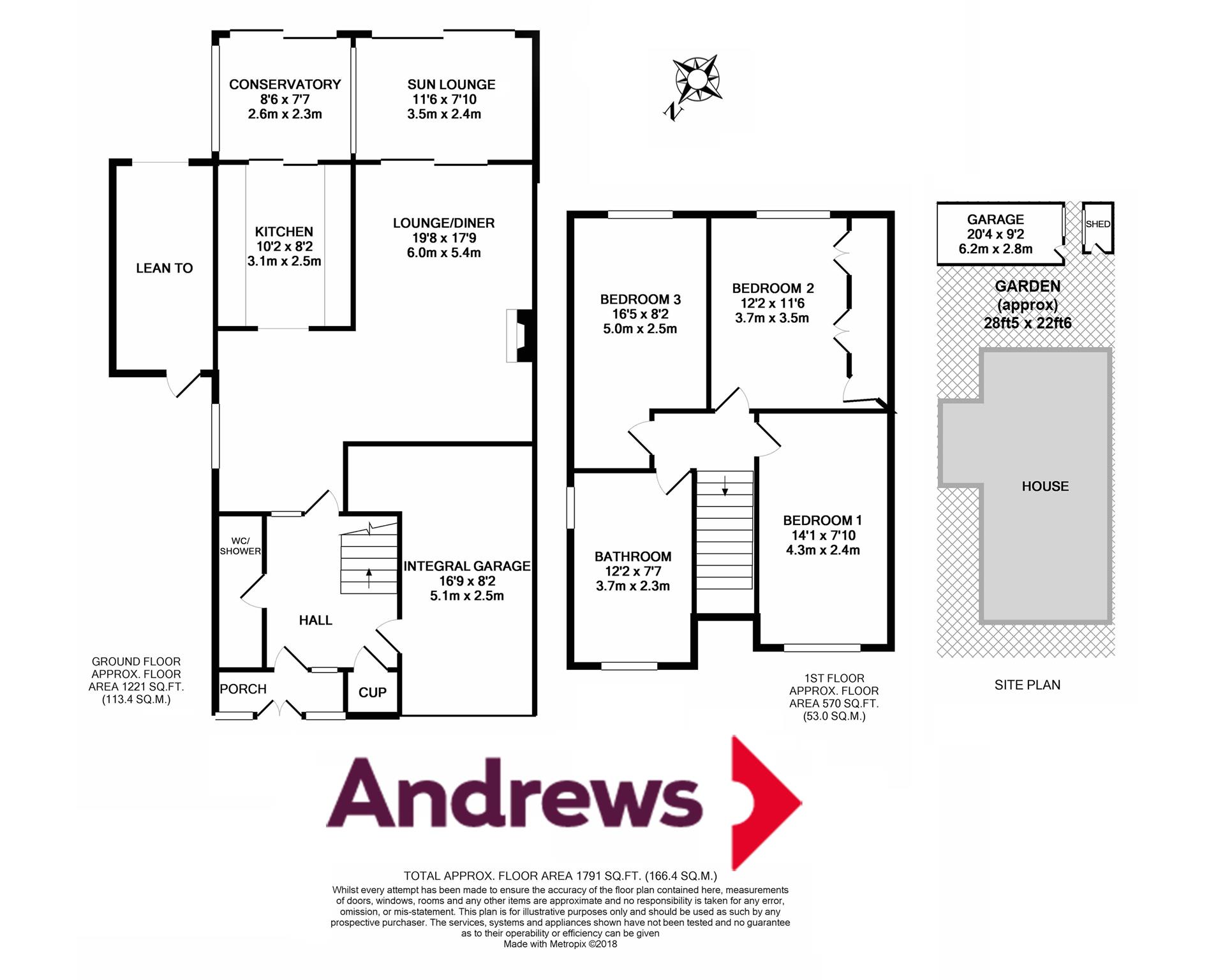3 Bedrooms Semi-detached house for sale in Clifton Close, Orpington, Kent BR6 | £ 550,000
Overview
| Price: | £ 550,000 |
|---|---|
| Contract type: | For Sale |
| Type: | Semi-detached house |
| County: | London |
| Town: | Orpington |
| Postcode: | BR6 |
| Address: | Clifton Close, Orpington, Kent BR6 |
| Bathrooms: | 2 |
| Bedrooms: | 3 |
Property Description
Clever design and consideration were used throughout this home and will appeal to both the professional and family buyer. To the first floor there are three bedrooms and bathroom. The ground floor boasts a through lounge, modern kitchen plus a conservatory and sun lounge overlooking the well maintained rear garden. The property is in the heart of Farnborough Village which has an abundance of local shops and public Inns. High Elms country park is 0.7 miles away. Orpington and Petts Wood Stations provide links to London Victoria and London Bridge. Ideal for commuters seeking a less frenetic lifestyle than living in the heart of the city. Families are also drawn to the area as they have the choice of schools. This home is offered to the market without a forward chain.
Porch
Double glazed door and window to the front and side.
Entrance Hall
Double glazed door to the front. Under stairs storage cupboard and cloakroom. Stairs to first floor. Radiator.
Intergrated Garage (5.08m x 2.49m)
Up and over door. Power and light. Electric consumer box.
WC/Shower Room
Double glazed window to the side. Low level wc. Wash hand basin. Shower cubicle. Extractor fan. Wall mounted heater.
Lounge/Diner (5.99m x 5.41m)
Double glazed sliding door to the sun room. Ceiling coving. Feature fireplace with electric fire. Double radiator. Dining area. Double glazed window to the side. Double radiator.
Kitchen (3.33m x 2.41m)
Double glazed door to the conservatory. Fitted white kitchen with wall, base and drawer units. Granite work surface over. Sink unit with mixer taps. Integrated appliances include: Induction hob with extractor fan over. Two fan assisted electric ovens, one with a grill and the other with a steam oven. Dishwasher and fridge freezer. Plumbed for washing machine. Wine rack.
Conservatory (2.64m x 2.29m)
Double glazed window and door to the side and rear. Laminated style wooden flooring.
Sun Lounge (4.11m x 1.93m)
Double glazed window to the rear.
Landing
Loft access.
Bedroom One (4.32m x 2.41m)
Double;e glazed window to the front. Fitted wardrobes. Double radiator.
Bedroom Two (4.98m x 2.46m)
Double glazed window to the rear. Fitted wardrobe. Radiator.
Bedroom Three (3.66m x 3.40m)
Double glazed window to the front Fitted "Rhino" wardrobes. Double radiator. Storage cupboard housing combination boiler.
Bathroom (3.73m x 2.29m)
Double glazed window to the front and side. Fitted bathroom suite with panelled bath with mixer taps and shower attachment. Walk in shower cubicle with rain water style shower head. Low level w.C. Wash hand basin. Storage cupboard. Heated chrome towel rail. Extractor fan.
Garden (7.90m x 6.88m)
Patio area. Side access. Potting shed. Lean to. Mature borders and plants. Access to Garage at the rear.
Garage (6.10m x 2.95m)
Up and over door to front. Door to rear. Power and light.
Property Location
Similar Properties
Semi-detached house For Sale Orpington Semi-detached house For Sale BR6 Orpington new homes for sale BR6 new homes for sale Flats for sale Orpington Flats To Rent Orpington Flats for sale BR6 Flats to Rent BR6 Orpington estate agents BR6 estate agents



.png)











