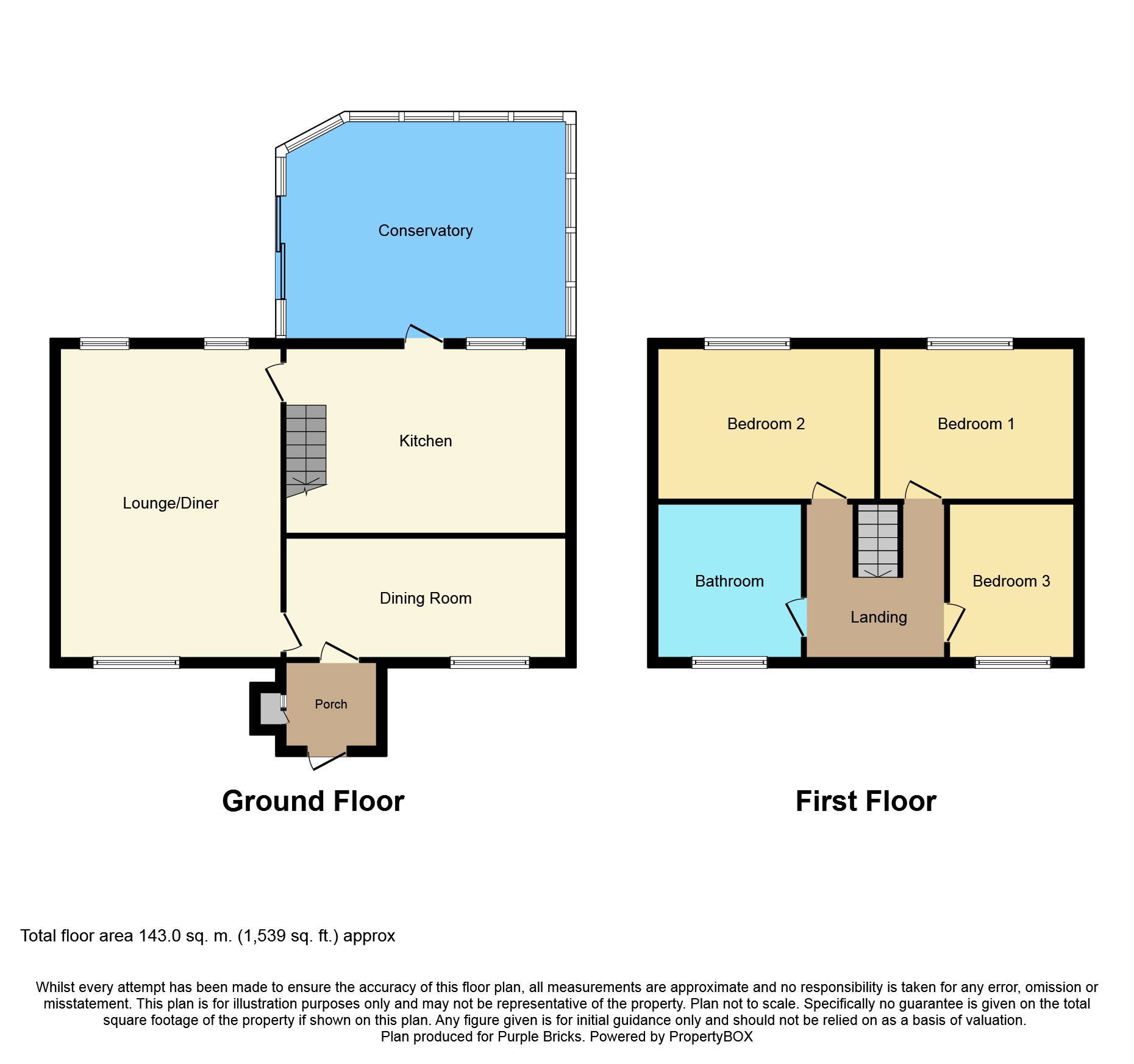3 Bedrooms Semi-detached house for sale in Clifton Grove, Rotherham S65 | £ 210,000
Overview
| Price: | £ 210,000 |
|---|---|
| Contract type: | For Sale |
| Type: | Semi-detached house |
| County: | South Yorkshire |
| Town: | Rotherham |
| Postcode: | S65 |
| Address: | Clifton Grove, Rotherham S65 |
| Bathrooms: | 1 |
| Bedrooms: | 3 |
Property Description
*** standing in beautiful grounds ***
*** two reception rooms, conservatory and garage ***
*** home with A country feel ***
This truly beautiful three bedroomed semi detached house stands in established and mature gardens and having garage and off road parking.
The property briefly comprises of entrance porch, separate dining room, lounge with feature fireplace, kitchen with a range of units and Rangemaster gas cooker and conservatory overlooking the rear garden having water feature.
To the first floor are three bedrooms one with fitted mirrored wardrobes and family bathroom.
The property has a 4kw solar pv installation which generates electricity for use on premise.
Viewing of this property is essential.
Porch
Front door leads into the useful entrance porch having storage cupboard. There is a tiled floor and there is feature stained glass above the door.
Dining Room
11'8 x 10'2
With window overlooking the front garden, coving to the ceiling and central heating radiator.
Lounge
20'7 x 11'5
A cottage style lounge having feature fireplace with tiled inserts, wooden fire surround and marble hearth. There are feature beams to the ceiling. Window overlooking the front garden. Central heating radiator. There is also a window overlooking the low maintenance rear garden.
Kitchen
11'8 x 10'
With a comprehensive range of wall and base units with work surfaces over. There is a Rangemaster gas oven with gas rings over and extractor above. There is a window overlooking the rear elevation. There are glass fronted wall units and useful plate rack. There is a pantry cupboard off and built in appliances to include dish washer, washing machine and fridge freezer. One and a half bowl stainless steel sink unit and having tiled splash backs. Spot lights to the ceiling. There is exposed brickwork above the Rangemaster oven. Under lights to the units.
Conservatory
This stunning conservatory overlooks the rear garden with views of the water feature and having exposed brick work to one wall and central heating radiator.
First Floor Landing
Stairs rise to the first floor landing and at the top of the stairs has return landing to both sides of the staircase giving access to the bedrooms and family bathroom. Window to the rear. Central heating radiator. Coving to the ceiling. Access to the loft space which has been boarded out and carpeted. There is power and light connected and a loft ladder for convenience. Airing cupboard.
Master Bedroom
12'4 x 9'2
With built in mirrored wardrobes, central heating radiator and coving to the ceiling. Window overlooking the front elevation.
Bedroom Two
11'8 x 10'2
With window overlooking the front and having central heating radiator.
Bedroom Three
8'1 x 8'1
With window overlooking the rear and having a central heating radiator.
Family Bathroom
Fitted with a three piece suite comprising of panelled bath with power shower over, pedestal wash hand basin and low flush WC. There is a window overlooking the rear. Heated towel rail. The bathroom is fully tiled. Spot lights to the ceiling.
Gardens
At the front of the property the gated access gives access to a driveway providing ample off road car parking spaces and under cover car port. The garage is located at the front of house having power, light and water connected. The gardens to the front are well established with a range of trees, shrubs and bushes. There are lawned areas of garden which have been beautifully maintained. There is also a patio area which is ideal for entertaining. A path to the side of the property leads onto the rear garden which is a low maintenance garden having water feature, being private and fully enclosed, views to the rear overlooking Clifton Park. There are three useful brick built sheds with water and power and light connected and one of them has an outside toilet. There is a beautiful central water feature.
Garage
The garage is located at the front of the property and has power, light and water connected.
Property Location
Similar Properties
Semi-detached house For Sale Rotherham Semi-detached house For Sale S65 Rotherham new homes for sale S65 new homes for sale Flats for sale Rotherham Flats To Rent Rotherham Flats for sale S65 Flats to Rent S65 Rotherham estate agents S65 estate agents



.png)











