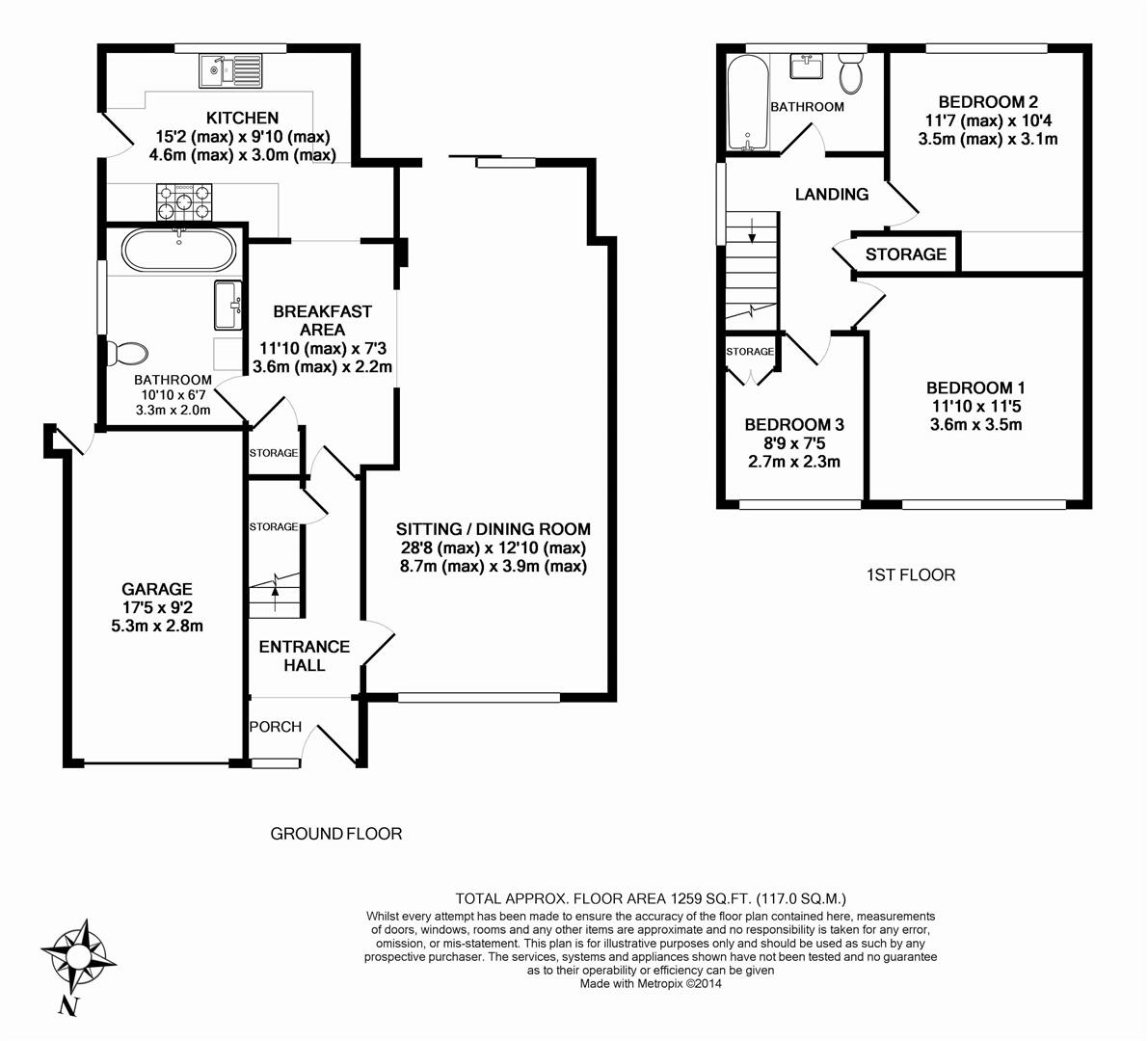3 Bedrooms Semi-detached house for sale in Clifton Rise, Windsor SL4 | £ 545,000
Overview
| Price: | £ 545,000 |
|---|---|
| Contract type: | For Sale |
| Type: | Semi-detached house |
| County: | Windsor & Maidenhead |
| Town: | Windsor |
| Postcode: | SL4 |
| Address: | Clifton Rise, Windsor SL4 |
| Bathrooms: | 2 |
| Bedrooms: | 3 |
Property Description
A beautifully presented three bedroom semi detached house with planning permission to build a side extension to provide a fourth bedroom. The property offers larger than average living accommodation, two bathrooms, living/dining room, a separate breakfast area, garage and a south facing garden. Call today to book your appointment to view!
Entrance Hallway (1.93m x 4.88m (6'4" x 16'))
As you enter through the wooden front door into the entrance hallway you have two UPVC double glazed windows overlooking the front of the property, a double radiator and hardwood flooring.
Lounge Through Diner (3.86m x 8.71m (12'8" x 28'7"))
Entrance through a glass panelled wooden door. The room comprises of three double radiators, a UPVC double aspect window to the front, a UPVC patio sliding door leading out to the rear garden. The room benefits from an extension to the rear which runs across the back of the house, together this provides ample living and dining space. From the dining area you have an archway which leads into the inner hall which also benefits from the hardwood flooring.
Breakfast Area (3.43m x 2.18m (11'3" x 7'2"))
Consists of a double radiator, a large storage cupboard which goes underneath the stairs which also houses thermostats, there are also lovely wooden doors.
Downstairs Bathroom (3.30m x 2.01m (10'10" x 6'7"))
Through a wooden door into a spectacular full size bathroom. Being fully tiled with a selection of tiles, there is a heated towel rail which blends in nicely with the tiles. There is a panel enclosed Jacuzzi bathtub with mixer taps and a rainfall power shower above. A fitted mirror with integrated lights, a vanity wash hand basin with a cupboard below, a low level W.C. And a large dark wooden medicine storage cupboard, and finally a frost UPVC double glazed window over looking the side of the property which tops off this spectacular room.
Kitchen (3.00m x 4.14m (9'10" x 13'7"))
From the inner hallway, through an archway leading into the kitchen which has tiled flooring, partly tiled walls, a UPVC window overlooking the rear of the garden and a UPVC door for side access. Appliances present include; dishwasher, tumble dryer, washing machine and dish washer and a space for a freestanding American style fridge freezer, a free standing double oven with a five ring gas hob and extractor fan above and a chrome tile splash back. Also comprising of an inset stainless steel sink.
First Floor Landing
At the top of the stairs you have got a large landing with a UPVC window overlooking the side of the property, a large storage cupboard, a double access and a loft access with built in ladder.
Family Bathroom
Being completely tiled with an array of tiles, a low level W.C. With a smaller shower attachment besides so can be used as a bidet, vanity wash hand basin with cupboards below, chrome finished towel rail. There is double glazed UPVC frosted glass window, with a middle unique mirror overlooking the rear garden. A modern panel enclosed bath with shower attachments linked with the mixer taps.
Bedroom One (3.66m x 3.58m (12' x 11'9"))
A well sized double bedroom with ample space for freestanding wardrobes. This room comprises of a very large window overlooking the front of the property, double radiator and power points.
Bedroom Two (3.12m x 3.53m (max) (10'3" x 11'7" (max)))
With a large double glazed window overlooking the rear of the property, a double radiator and fitted double wardrobes with sliding mirrored doors.
Bedroom Three (2.67m x 2.26m (8'9" x 7'5"))
This is a single bedroom with a large window overlooking the front of the property, with a double radiator and fitted double wardrobe.
Rear Garden
This is a unique south facing garden, with a small decked area directly behind the property, otherwise mainly laid to lawn, the garden timber fence and brick wall enclosed. There is a side access door leading into the garage.
Front Garden
At the front of the property there is paved off road parking for up to four cars, otherwise comprising of shrubs and flower beds. Also provides access to the up and over garage door.
Legal Note
**Although these particulars are thought to be materially correct, their accuracy cannot be guaranteed and they do not form part of any contract.**
Property Location
Similar Properties
Semi-detached house For Sale Windsor Semi-detached house For Sale SL4 Windsor new homes for sale SL4 new homes for sale Flats for sale Windsor Flats To Rent Windsor Flats for sale SL4 Flats to Rent SL4 Windsor estate agents SL4 estate agents



.png)











