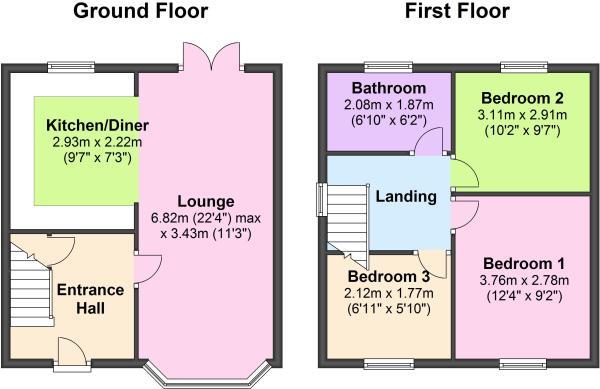3 Bedrooms Semi-detached house for sale in Clive Avenue, Baddeley Green, Stoke-On-Trent ST2 | £ 145,000
Overview
| Price: | £ 145,000 |
|---|---|
| Contract type: | For Sale |
| Type: | Semi-detached house |
| County: | Staffordshire |
| Town: | Stoke-on-Trent |
| Postcode: | ST2 |
| Address: | Clive Avenue, Baddeley Green, Stoke-On-Trent ST2 |
| Bathrooms: | 1 |
| Bedrooms: | 3 |
Property Description
Mature semi detached house situated in a popular location, just off Baddeley Green Lane. This property is ideally situated for the local shops, schools and other local amenities. The accommodation briefly comprises of an entrance hall, open plan lounge, dining and fitted kitchen area. On the first floor there are three bedrooms, the master having a range of fitted wardrobes. Modern white bathroom. Gas combi boiler. UPVC double glazed windows. Enclosed rear garden. Block paved to the front providing ample off road parking. Viewing recommended.
Entrance Hall
UPVC entrance/exit door. UPVC double glazed window. Under stairs store cupboard. Wooden effect laminated flooring.
Open Plan Lounge Diner & Kitchen
Lounge/Diner Area (6.81m x 3.43m into chimney recess (22'4" x 11'3" i)
UPVC double glazed bay window to front elevation. UPVC double glazed french doors to the rear elevation. Feature fire surround housing a gas living flame fire. Television point. Two radiators. Wooden effect laminated flooring.
Kitchen Area (2.92m x 2.21m (9'7" x 7'3"))
One and a half bowl single drainer sink unit having cupboards below. Range of work surfaces having drawers and cupboards below. Matching wall mounted units. Tiled splash backs. Built in dishwasher. Gas cooker point and stainless steel canopy extractor hood over. Space for fridge freezer. Tiled floor.
Landing
UPVC double glazed window to side elevation.
Bedroom One (3.76m x 2.79m (12'4" x 9'2"))
UPVC double glazed to the front elevation. Range of built in wardrobes. Radiator.
Bedroom Two (2.92m x 3.10m (9'7" x 10'2"))
UPVC double glazed window to rear elevation. Radiator. Television point.
Bedroom Three (2.11m x 1.78m (6'11" x 5'10" ))
UPVC double glazed window to the front elevation. Radiator.
Bathroom (2.08m x 1.88m (6'10" x 6'2"))
Comprising white suite having a panelled bath with mixer taps and shower over. Pedestal wash hand basin. Low level W.C. Part tiled walls. Heated towel rail. Extractor fan.
Externally
Block paved to the front elevation providing off road parking.
Enclosed rear garden with decked area.
Property Location
Similar Properties
Semi-detached house For Sale Stoke-on-Trent Semi-detached house For Sale ST2 Stoke-on-Trent new homes for sale ST2 new homes for sale Flats for sale Stoke-on-Trent Flats To Rent Stoke-on-Trent Flats for sale ST2 Flats to Rent ST2 Stoke-on-Trent estate agents ST2 estate agents



.png)










