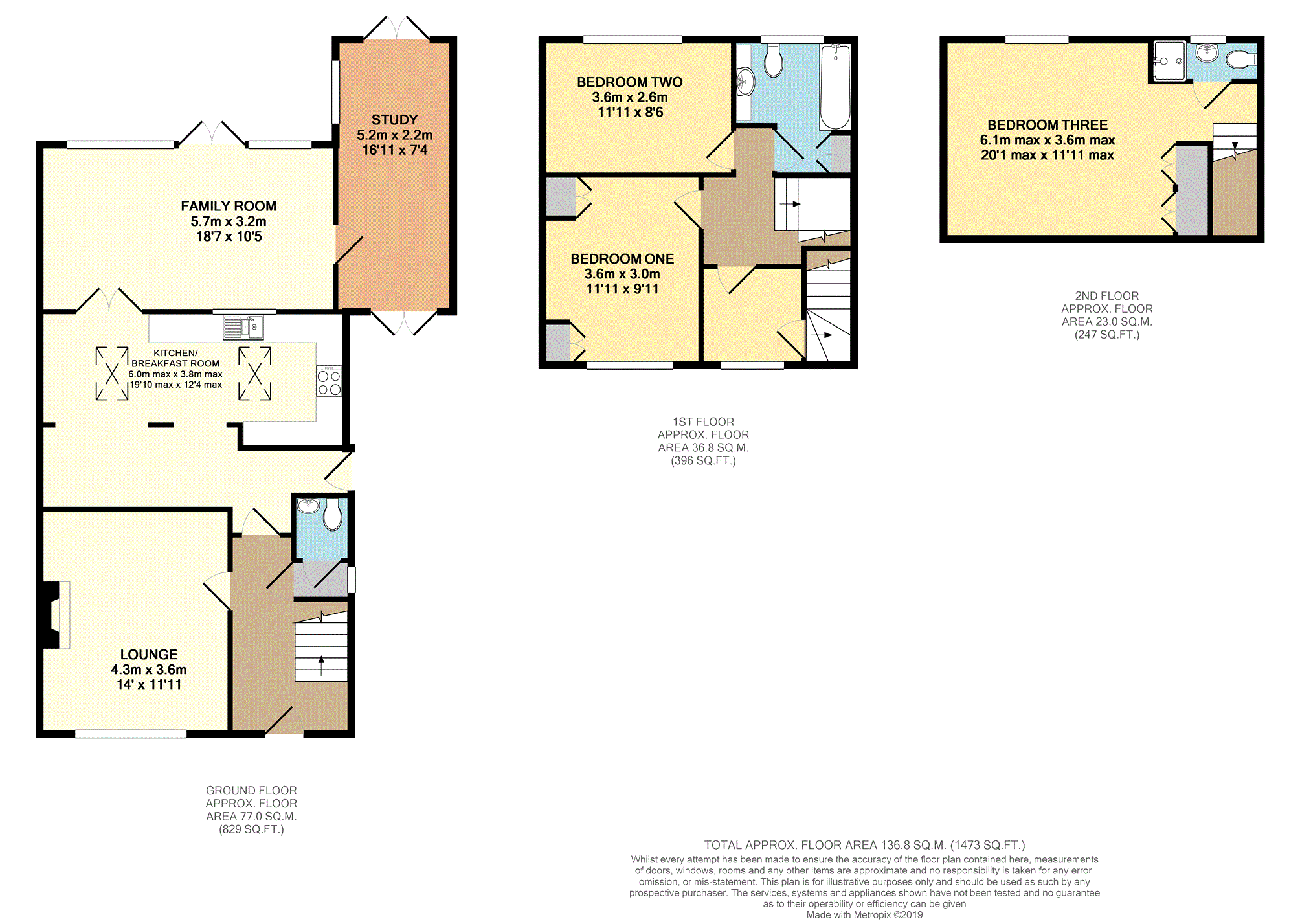3 Bedrooms Semi-detached house for sale in Clopton Road, Stratford-Upon-Avon CV37 | £ 385,000
Overview
| Price: | £ 385,000 |
|---|---|
| Contract type: | For Sale |
| Type: | Semi-detached house |
| County: | Warwickshire |
| Town: | Stratford-upon-Avon |
| Postcode: | CV37 |
| Address: | Clopton Road, Stratford-Upon-Avon CV37 |
| Bathrooms: | 1 |
| Bedrooms: | 3 |
Property Description
A well presented and thoughtfully extended spacious family home. Perfectly situated for local amenities with excellent schooling and transport links, the generous accommodation is set over three floors and affords: Hallway, lounge, superb open plan kitchen/dining room, large family room, study/playroom, guest cloakroom, three double bedrooms, box room, en-suite and family bathroom, large rear garden and driveway for several vehicles. Viewing is strongly advised!
Hallway
A light and airy hallway with stairs to the first floor and doors to the lounge, kitchen/dining room and guest cloakroom.
Lounge
14'0 x 11'11
With a feature fireplace, large picture window to the front elevation, laminate flooring and television aerial point
Kitchen/Dining Room
12'4 max x 19'3 max
A modern fitted kitchen with part vaulted ceiling with skylight windows, a good range of fitted base units and wall mounted cabinets, sink unit with drainer, inset gas hob and matching double oven, integrated washer, fridge, and freezer. Space and plumbing for dishwasher. Door to the side of the property, double doors and a window to the family room.
Family Room
18'7 x 10'5
A fantastic family space overlooking the rear garden, with double doors to the patio, door to the study/playroom.
Study/Playroom
16'11 x 7'4
A flexible space and would work well as a study, playroom, bedroom or office if you are running a business. Having double doors to front and rear allowing direct access from the driveway.
Downstairs Cloakroom
With a wc and wash hand basin.
First Floor Landing
With doors to two bedrooms, box room and bathroom.
Bedroom One
11'11 x 9'11
With two built in wardrobes and a window to the front elevation.
Bedroom Two
11'11 x 8'6
With a window to the rear elevation and a triple wardrobe.
Box Room
Another good study space or dressing area, with a window to the front elevation and door to the stairs leading to bedroom three.
Bedroom Three
20’1” x 11’11”
A generous double bedroom with a window to the rear elevation, built in wardrobes, chests of drawers and a door to the en-suite.
En-Suite
With a shower cubicle, wc, wash hand basin and a window to the rear elevation.
Rear Garden
A lovely garden laid mainly to lawn with paved patio, mature beds and borders and being screened by timber fencing to the boundaries.
Property Location
Similar Properties
Semi-detached house For Sale Stratford-upon-Avon Semi-detached house For Sale CV37 Stratford-upon-Avon new homes for sale CV37 new homes for sale Flats for sale Stratford-upon-Avon Flats To Rent Stratford-upon-Avon Flats for sale CV37 Flats to Rent CV37 Stratford-upon-Avon estate agents CV37 estate agents



.png)






