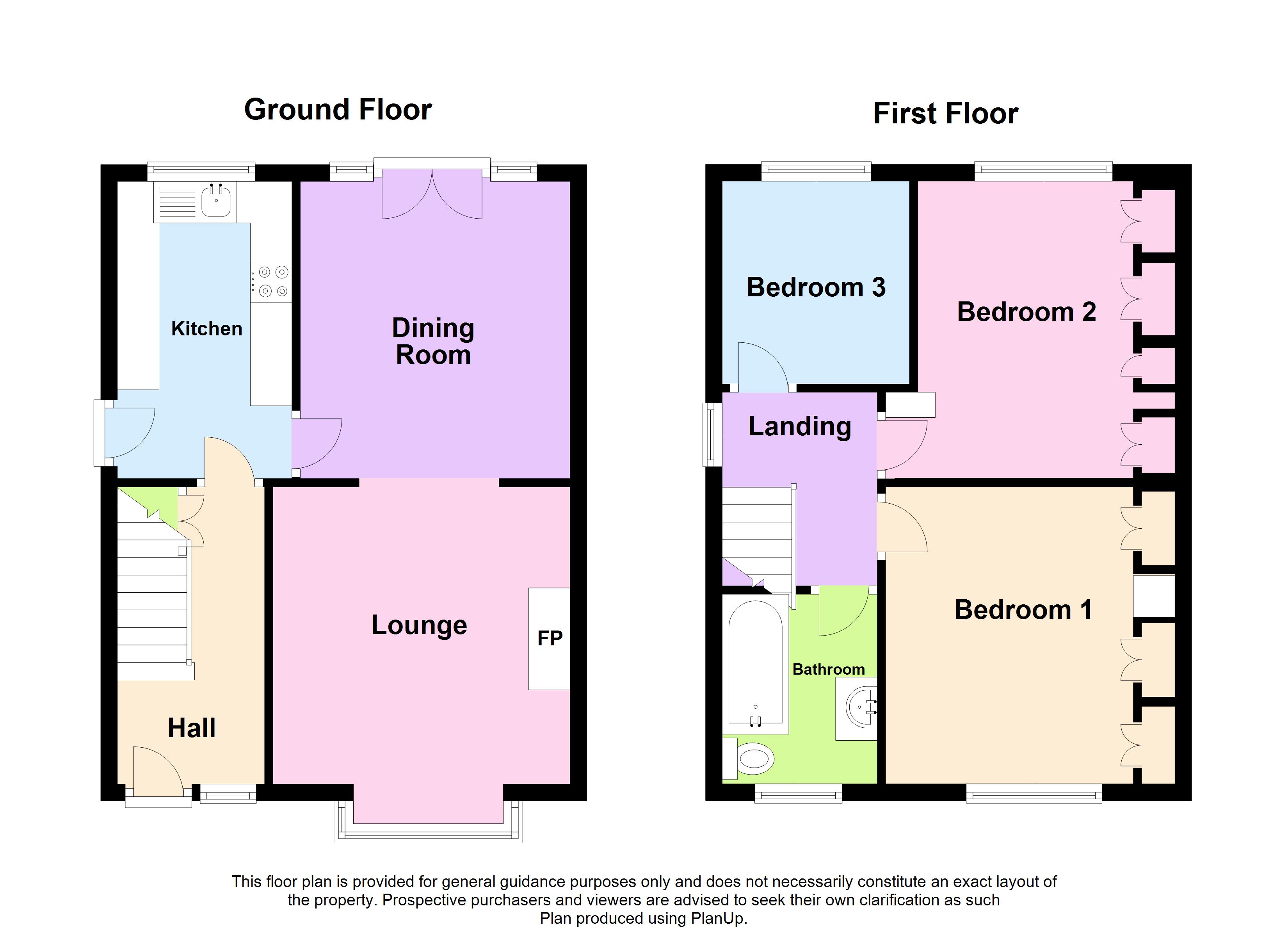3 Bedrooms Semi-detached house for sale in Close Lea, Rastrick HD6 | £ 167,950
Overview
| Price: | £ 167,950 |
|---|---|
| Contract type: | For Sale |
| Type: | Semi-detached house |
| County: | West Yorkshire |
| Town: | Brighouse |
| Postcode: | HD6 |
| Address: | Close Lea, Rastrick HD6 |
| Bathrooms: | 1 |
| Bedrooms: | 3 |
Property Description
Located in a popular residential location within close proximity of schooling for all ages, this mature semi detached residence is presented to the market with no chain.
Whilst the property would benefit from a degree of general cosmetic updating it does offer an ideal opportunity for those seeking a home with plenty of scope for personalisation to an individual taste. Enhanced with PVCu double glazing and gas central heating, the accommodation briefly comprises; An Entrance Hallway, generous Living Room with a semi open aspect Dining Room, Kitchen (with integrated cooking and refrigeration appliances), Three ample Bedrooms (two with extensive fitted furniture) and a combined Bathroom/w.C. There is also the added benefit of a large under house storage area. Externally, an interwoven block driveway leads to a detached garage whilst established, well stocked gardens to both front and rear further compliment the property.
Rastrick is situated nearby to the market town centre of Brighouse, which enjoys a varied range of amenities and facilities together with arterial road linkage for surrounding towns, cities and the M62 motorway network.
An early appointment to view is available by contacting Whitegates in the first instance.
Ground Floor
Entrance Hall (11' 9" x 5' 10" (3.58m x 1.78m))
Accessed via PVCu reception door with twin glazed inserts and obscured side window, deep under stair storage closet, radiator and staircase rising to first floor level.
Lounge
3.56m plus bay x 3.56m - A good sized living room, overlooking the front garden from a PVCu double glazed walk in bay. Coal effect gas fire mounted on a marblesque hearth with matching interior and decorative surround. Radiator and open archway into;
Dining Room (11' 8" x 10' 8" (3.56m x 3.25m))
Having PVCu twin patio doors leading out on a raised patio. Radiator.
Kitchen (11' 8" x 6' 10" (3.56m x 2.08m))
Equipped with fitted base and wall units together with counter work top surfaces having an inset stainless steel sink unit, tiled splashbacks. Under counter integrated oven, stainless steel gas hob. Inbuilt fridge & freezer tower. Plumbed for auto washer, wall mounted boiler unit. PVCu double glazed window overlooking the rear garden and PVCu side outer access door.
First Floor
Landing
With PVCu double glazed gable window, loft access hatch with retractable ladder.
Bedroom One (12' 2" x 11' 6" (3.7m x 3.5m))
* Reducing to 9'9"/3.01m up to wardrobes.
The principal bedroom, overlooking the frontage from a PVCu double glazed window. Wall length fitted wardrobes. Radiator.
Bedroom Two (11' 6" x 10' 0" (3.5m x 3.05m))
* Reducing to 8'2"/2.49m up to wardrobes
Further double bedroom, taking full advantage of pleasant view from a rear facing PVCu doublde glazed window. Fitted wall length wardrobes, additional matching cupboard and dressing table. Radiator.
Bedroom Three (7' 7" x 6' 9" (2.3m x 2.06m))
Rear facing bedroom with PVCu double glazed window and radiator.
Bathroom/W.C (7' 6" x 5' 9" (2.29m x 1.75m))
Incorporating a contemporary white suite comprising a rectangular paneeled bath with shower over and splashback side screen, hand washbasin set within a high gloss vanity unit and low level w.C. Tiled walls, obscured pane PVCu double glazed window and radiator.
Exterior
Gated entrance to an interwoven block driveway leading to a detached garage with up and over door. There is front garden with central lawn area with mature bushes and plants. The larger rear garden is enclosed, offering a good degree of privacy with tall conifer screening in part, lawned and patio sections together with a further raised flagged patio. Access door to large underhouse storage areas.
Agents Notes
Council Tax
According to the government website (), the council tax banding for the property is C.
We are verbally informed our by client that the property is Leasehold with a ground rent payable circa £6 per annum.
Prospective buyers should seek their own clarification on all matters relating to Tenure and Council tax banding, however.
Property Location
Similar Properties
Semi-detached house For Sale Brighouse Semi-detached house For Sale HD6 Brighouse new homes for sale HD6 new homes for sale Flats for sale Brighouse Flats To Rent Brighouse Flats for sale HD6 Flats to Rent HD6 Brighouse estate agents HD6 estate agents



.png)







