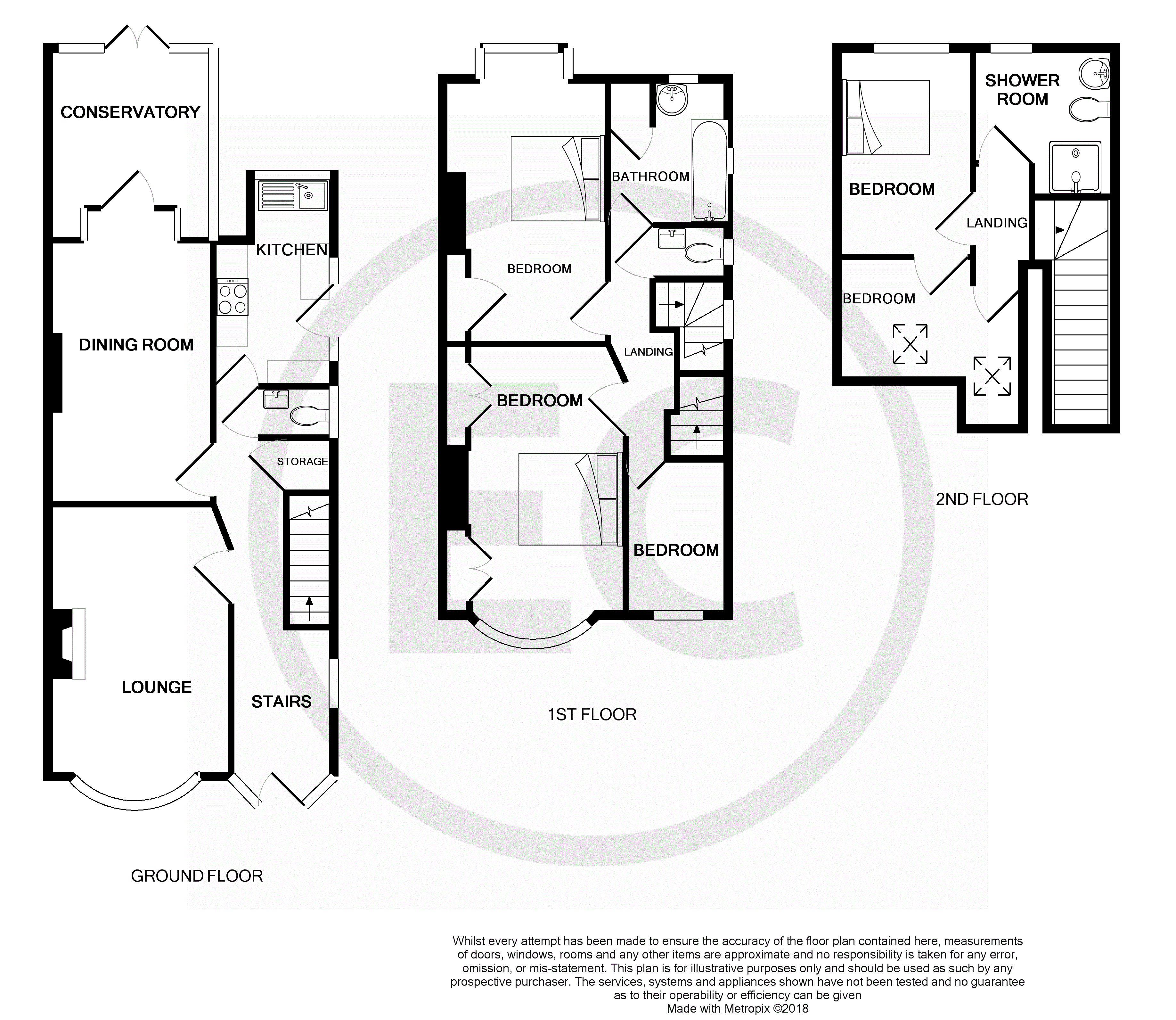5 Bedrooms Semi-detached house for sale in Close To The Park, Rutland Avenue, Southend-On-Sea SS1 | £ 475,000
Overview
| Price: | £ 475,000 |
|---|---|
| Contract type: | For Sale |
| Type: | Semi-detached house |
| County: | Essex |
| Town: | Southend-on-Sea |
| Postcode: | SS1 |
| Address: | Close To The Park, Rutland Avenue, Southend-On-Sea SS1 |
| Bathrooms: | 2 |
| Bedrooms: | 5 |
Property Description
Entrance Upvc front door with two original stained glass windows to either side.
Hallway 15' 10" x 5' 4" (4.83m x 1.63m) Smooth high ceiling with coving to ceiling edge with decorative ceiling rose. Two obscure stained glass windows to the front aspect. Obscure stained glass window to the side aspect. Laminate flooring. Radiator. Stairs to first floor with understairs storage. Doors to:-
lounge 16' 03" x 12' 4" (4.95m x 3.76m) Smooth high ceiling with coving to ceiling edge and ceiling rose. Double glazed bay window to the front aspect. Wood effect flooring. Feature fireplace. TV point. Telephone point.
Dining room 16' 01" x 10' 10" (4.9m x 3.3m) Smooth high ceiling with ceiling rose. Laminate flooring. Radiator. Upvc double glazed windows looking onto the conservatory. Upvc double glazed door leading onto the conservatory.
Conservatory 10' 7" x 10' 10" (3.23m x 3.3m) Obscure double glazed roof. Upvc windows to the rear and side aspects. Upvc double doors onto the garden. Mosaic tiled flooring
WC Double glazed frosted window to the side aspect. Laminate flooring. White suite comprises dual flush w.C and wall mounted sink.
Kitchen 14' 1" x 7' 5" (4.29m x 2.26m) Smooth ceiling with coving to ceiling edge. Kitchen comprises a range of base and wall white Shaker style laminate units complimented with roll edge worktops. Integrated stainless steel sink with mixer taps. Tiled splash backs. Four ring electric hob. Space for a washing machine, fridge and dishwasher. Slate effect flooring. Double glazed Upvc obscure door onto the side of the property.
Landing 8' 2" x 6' 4" (2.49m x 1.93m) Smooth high ceiling with coving to ceiling edge. Beautiful stained glass window to the side aspect. Stairs to second floor. Doors to:-
WC Dual flush w.C and wall mounted sink. Double glazed frosted window to the side aspect. Laminate flooring. Tiling to walls.
Bathroom 7' 6" x 7' 0" (2.29m x 2.13m) Double glazed frosted windows to the side and rear aspect. Laminate flooring. Tiling to walls. Suite comprises a bath with wall mounted shower and pedestal sink. Cupboard housing hot water tank. Heated towel rail Further storage cupboard.
Master bedroom 16' 3" x 10' 4" (4.95m x 3.15m) Smooth high ceiling with decorative coving to ceiling edge and decorative ceiling rose. Double glazed bay window to front aspect. Radiator. Fitted wardrobes and Space for wardrobes. TV point.
Bedroom two 16' 0" x 9' 7" (4.88m x 2.92m) Smooth high ceiling with coving to ceiling edge. Double glazed bay window to rear aspect overlooking the garden. Laminate flooring. Radiator. Multiple power points. Fitted wardrobes and space for further wardrobes.
Bedroom five 8' 2" x 6' 5" (2.49m x 1.96m) Smooth ceiling with coving to ceiling edge. Double glazed Upvc window to the front aspect. Laminate flooring. Multiple power points. TV point. Radiator.
Landing Double glazed frosted window to the side aspect. Doors to:-
bathroom Smooth ceiling with coving to ceiling edge and extractor fan. Shaver point. Suite comprises wall mounted sink unit, dual flush w.C and walk-in tiled shower. Tiled flooring. Frosted double glazed window to the rear aspect. Chrome heated towel rail.
Bedroom three 11' 0" x 9' 8" (3.35m x 2.95m) Smooth ceiling. Radiator. Multiple power points. Double glazed Upvc window to the rear aspect of the property. Door to bedroom four.
Bedroom four 8' 5" x 13' 1" (2.57m x 3.99m) Smooth ceiling. Two Velux windows with views over the surrounding area to the front aspect of the property. Radiator. Power points. Eaves storage.
Garden Commencing with a hard standing patio area. The rest is mainly laid to lawn with pretty shrub borders. Summer Shed and Garden Shed with power and lighting to remain.
Frontage Blocked paved driveway with parking for two cars. Side access. Exterior Light.
Property Location
Similar Properties
Semi-detached house For Sale Southend-on-Sea Semi-detached house For Sale SS1 Southend-on-Sea new homes for sale SS1 new homes for sale Flats for sale Southend-on-Sea Flats To Rent Southend-on-Sea Flats for sale SS1 Flats to Rent SS1 Southend-on-Sea estate agents SS1 estate agents



.png)











