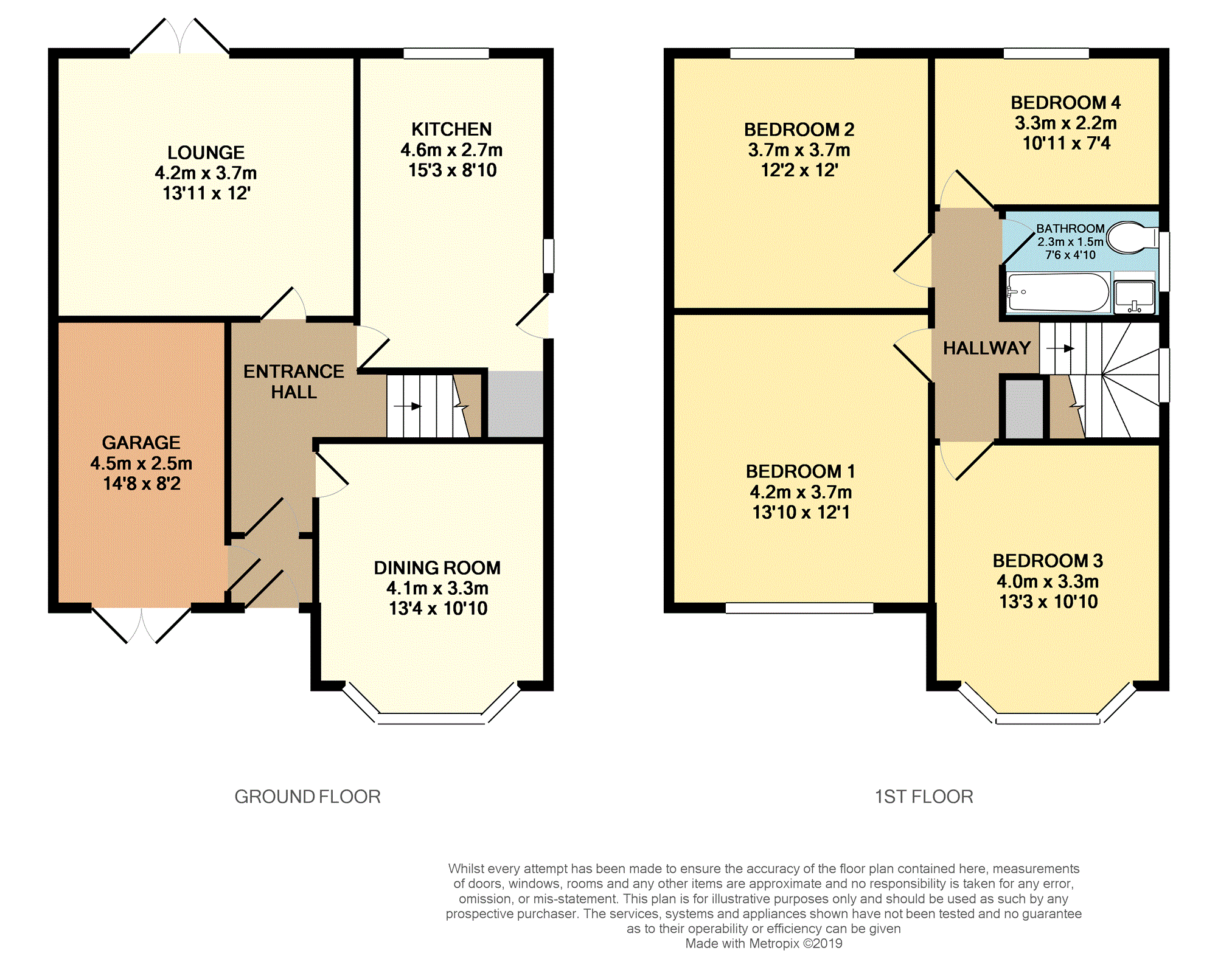4 Bedrooms Semi-detached house for sale in Clothorn Road, Didsbury M20 | £ 590,000
Overview
| Price: | £ 590,000 |
|---|---|
| Contract type: | For Sale |
| Type: | Semi-detached house |
| County: | Greater Manchester |
| Town: | Manchester |
| Postcode: | M20 |
| Address: | Clothorn Road, Didsbury M20 |
| Bathrooms: | 1 |
| Bedrooms: | 4 |
Property Description
A well presented four bedroom semi detached house on one of the highly sought after characterful leafy lanes in Didsbury. The property is ideally located within walking distance of the shops and restaurants in Didsbury village, the Metrolink tram stop, several bus routes and train stations and local parks. This family home is in the catchment area for the most sought after local primary and high schools.
On the ground floor, viewing will reveal a tiled entrance hall, a spacious lounge with fitted wooden floor, a fully fitted modern kitchen, a spacious family dining room and an integral garage. On the first floor there are four double bedrooms and a contemporary bathroom, with ladder access to a boarded loft. The property has benefitted from a complete refurbishment, including rewiring and replastering. Externally the house has a large well-maintained and well-stocked garden to the rear plus an attractive front garden, with a paved driveway offering off-road parking. The property has a modern burglar alarm system and the locks to external doors have been upgraded.
Lounge
13'11" x 12'0"
A spacious family lounge with luxury fitted wooden floor and French doors to the rear opening onto the garden. Two radiators.
Kitchen
8'10" x 15'3"
A fully fitted modern kitchen with base and eye level units for storage. Integrated appliances include a gas hob, an electric oven, an extractor hood, a dishwasher and an aluminium sink. Window to the rear offers views over attractive and well-maintained garden. A small pantry/storage space. One radiator.
Dining Room
10'10" x 13'4"
A larger than average family dining area with attractive bay window to the front offering views over the garden. One radiator.
Garage
8'2" x 14'8"
Garage/storage area with potential for conversion as an extra bedroom, office or Granny flat.
Bedroom One
12'1" x 13'10"
A bigger-than-average bedroom with window to the front. One radiator.
Bedroom Two
12'2" x 12'00"
A larger than average Master bedroom with window to the rear. One radiator. Fitted wall light.
Bedroom Three
10'11" x 7'4"
A versatile room with potential for use as a bedroom, office space or as a games room for older children. Window to the rear. One radiator. Fitted wall light.
Bedroom Four
10'10" x 13'3"
Larger than average bedroom with bay window to the front. Made to measure shelving and laminate flooring. One radiator.
Bathroom
7'6" x 4'10"
A modern bathroom suite with high spec fittings, steel bath and luxury tiling. Frosted window to the side. Dual shower unit with large shower head above. WC and washbasin with mirrored cabinet. Underfloor heating and heated towel rail.
Property Location
Similar Properties
Semi-detached house For Sale Manchester Semi-detached house For Sale M20 Manchester new homes for sale M20 new homes for sale Flats for sale Manchester Flats To Rent Manchester Flats for sale M20 Flats to Rent M20 Manchester estate agents M20 estate agents



.png)











