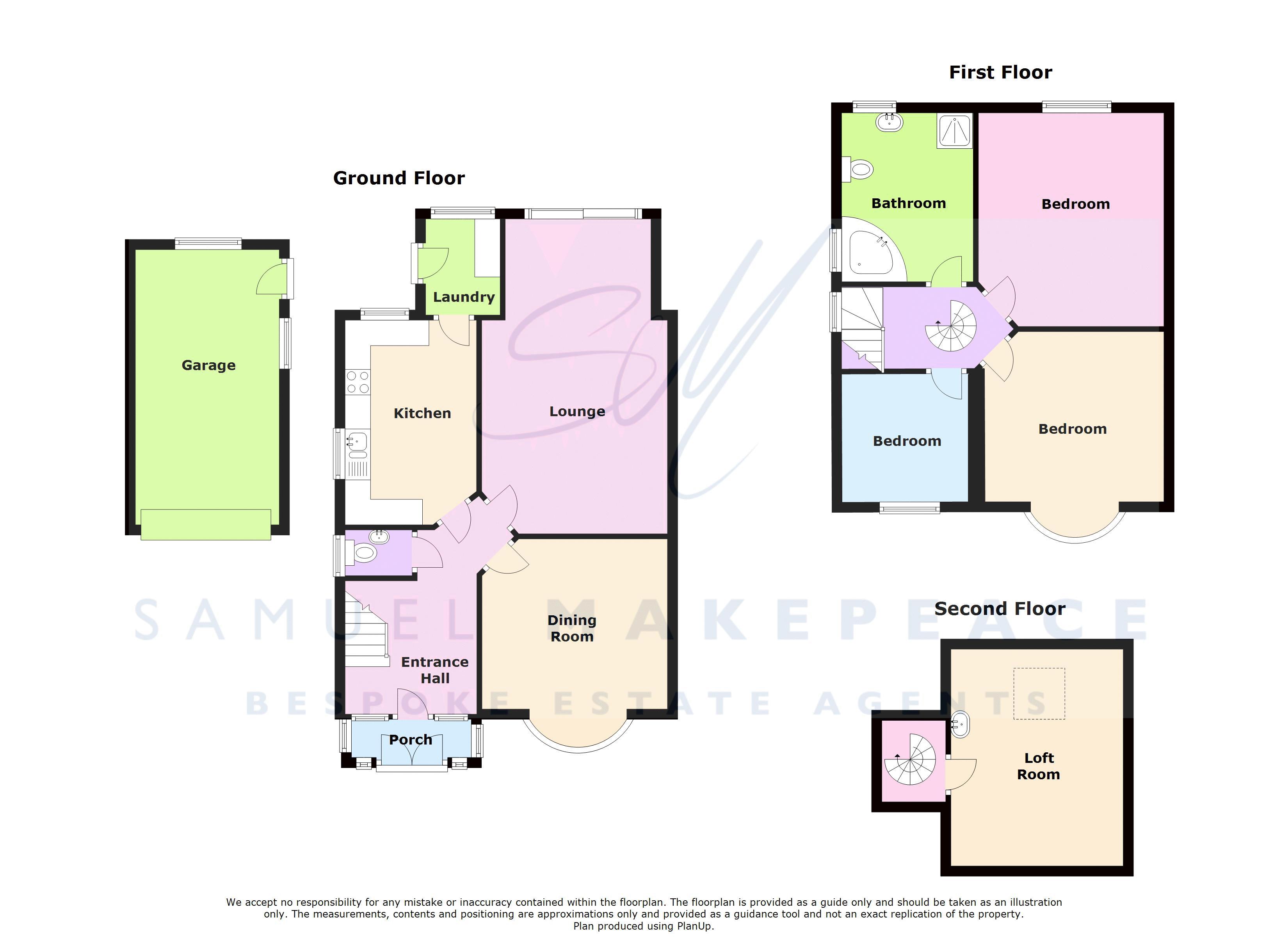3 Bedrooms Semi-detached house for sale in Clough Hall Road, Clough Hall, Kidsgrove ST7 | £ 224,950
Overview
| Price: | £ 224,950 |
|---|---|
| Contract type: | For Sale |
| Type: | Semi-detached house |
| County: | Staffordshire |
| Town: | Stoke-on-Trent |
| Postcode: | ST7 |
| Address: | Clough Hall Road, Clough Hall, Kidsgrove ST7 |
| Bathrooms: | 1 |
| Bedrooms: | 3 |
Property Description
In the summer time when the weather is hot, you can stretch right up and touch the skies.....Or you can jump straight into your very own swimming pool at this amazing family home. In fact with a heated pool you could dive right in whenever you like! Let us take you to see this typically English extended mature semi detached home with three bedrooms plus a loft room. It has been occupied as a family for over thirty years, and now is the time to offer it to you. Think original floors, and vintage character, and you start to get the picture of what is on offer.
Straight through the reclaimed original stain glass frontage, that sits behind the porch, and you are in to the lovely presented entrance hall. To the rear is a long extended lounge boasting wood burning stove with an original fireplace carved from oak! The large patio doors help this room to feel part of garden and let sunshine just pour in. The second reception room is a fantastically presented dining room featuring a big bright bay window. Then we will show you the kitchen that has that glossy new feeling with its waxed and polished solid wood surfaces and integrated appliances. This is served by a very handy laundry room that allows you to hide some of your amenities. To complete the ground floor there is a cloakroom with wc and hand wash facilities.
Up the stairs and you are greeted by the three large bedrooms, plus up again via the cast, made to measure, spiral staircase and you will find a loft room currently used as an additional bedroom, featuring a sky light that hands you the opportunity to look onto the garden or the woods that back onto this beautiful residence. To complete the first floor there is a good sized family bathroom with shower cubicle and corner bath. The outside isn't to shabby either with a long driveway, detached garage and perfectly pruned gardens to both front rear. At the rear you have two choices. You can enjoy the first section that boasts a patio area and nicely presented shrub beds, or you can move backwards to the swimming pool with its own dedicated pump house. Let us make every day shine bright for you. Book your viewing today with Samuel Makepeace Kidsgrove .
Interior
Ground Floor
Porch
Double glazed double opening door, double glazed windows surrounding, red quarry tiled floor
Entrance Hall (13' 7'' x 8' 0'' (4.14m x 2.45m))
Original reclaimed stain glass frontage including windows and door, radiator, telephone point, laminate wood flooring
Lounge (18' 3'' x 12' 0'' (5.57m x 3.67m))
Double glazed sliding patio door opening out to rear garden, wood fireplace with wood burner, radiator, TV point
Dining Room (12' 0'' x 11' 1'' (3.66m x 3.37m))
Double glazed bay window facing front aspect, fireplace with gas fire, radiator, laminate wood flooring
Kitchen (10' 10'' x 7' 11'' (3.31m x 2.42m))
Double glazed windows facing side and rear aspects, a range of wall and base cupboard units, solid wood work surfaces, sink with drainer, built in electric oven, built in microwave with grill, electric hob, integrated cooker hood, laminate wood flooring
Laundry
Double glazed window facing rear aspect, external door to rear garden, solid wood work surfaces, integrated washing machine & tumble dryer, integrated dishwasher, space for fridge freezer, central heating boiler
First Floor (10' 7'' x 5' 4'' (3.23m x 1.63m))
Double glazed window overlooking side aspect, metal spiral stair case leading to loft room
Bedroom One (12' 0'' x 11' 2'' (3.66m x 3.4m))
Double glazed bay window overlooking front aspect, fitted storage system around bed, radiator, cast iron feature fireplace, reclaimed wood floor
Bedroom Two (11' 0'' x 10' 8'' (3.35m x 3.25m))
Double glazed window overlooking rear aspect, fitted wardrobes, radiator, reclaimed wood flooring
Bedroom Three (8' 2'' x 8' 0'' (2.5m x 2.45m))
Double glazed window overlooking front aspect, fitted storage system, fitted bed with storage, radiator
Family Bathroom (8' 1'' x 8' 0'' (2.46m x 2.43m))
Double glazed windows overlooking side and rear aspects with privacy glass, corner bath, shower cubicle, hand wash basin, low level wc, towel warmer radiator, tiled flooring
Additional Room
Loft Room (11' 2'' x 10' 4'' (3.4m x 3.16m))
Double glazed sky light window, fitted storage, radiator, TV point, laminate wood, bare brick feature wall
Exterior
Front And Side Garden
Driveway leading from front to side of property up to garage, with decorative lawn and shrub beds
Rear Garden
Paved patio area with paved stepping stones on to lawn area, with mature shrub borders and decorative feature beds. Further paved patio area to rear with swimming pool, and pebbled beds and gated access to the wood at the rear
Outbuildings And Ammenities
Garage (17' 7'' x 7' 11'' (5.36m x 2.41m))
Up and over door, power lighting, windows to side and rear, single door
Heated Swimming Pool
9KW inline heated pool
Property Location
Similar Properties
Semi-detached house For Sale Stoke-on-Trent Semi-detached house For Sale ST7 Stoke-on-Trent new homes for sale ST7 new homes for sale Flats for sale Stoke-on-Trent Flats To Rent Stoke-on-Trent Flats for sale ST7 Flats to Rent ST7 Stoke-on-Trent estate agents ST7 estate agents



.png)










