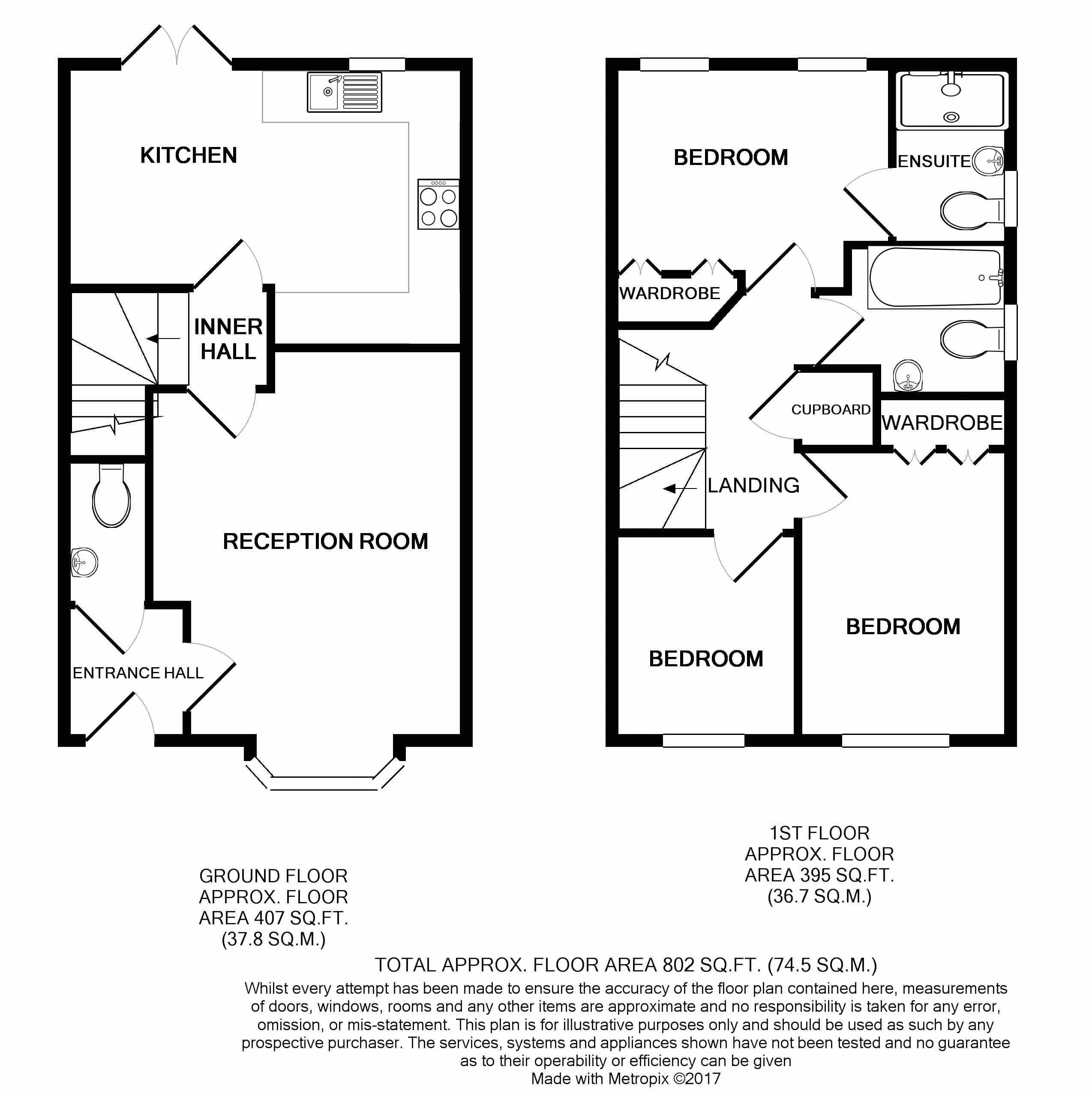3 Bedrooms Semi-detached house for sale in Clover Mead, Felpham PO22 | £ 269,500
Overview
| Price: | £ 269,500 |
|---|---|
| Contract type: | For Sale |
| Type: | Semi-detached house |
| County: | West Sussex |
| Town: | Bognor Regis |
| Postcode: | PO22 |
| Address: | Clover Mead, Felpham PO22 |
| Bathrooms: | 2 |
| Bedrooms: | 3 |
Property Description
We are delighted to offer this immaculately presented semi-detached family home in the sought after village of Felpham, within a short distance of local shops, schools and amenities. The property briefly comprises of three bedrooms with en-suite to master and further family bathroom, downstairs cloakroom, sitting room, kitchen/diner with doors onto westerly facing rear garden. The property further benefits from allocated parking spaces. An internal viewing is essential to appreciate all the property has to offer.
Entrance Door
Entrance Hall
Wall mounted radiator and doors to downstairs principle rooms.
Downstairs Cloakroom
Extractor fan, skimmed ceiling with light fitting, wall mounted radiator, wash hand basin and WC.
Sitting Room (15' 1'' x 12' 4'' (4.59m x 3.75m) Narrowing to 10' 7" (3.27m))
Double glazed bay window to front aspect, skimmed ceiling, feature light fitting and wall mounted radiator.
Kitchen/Diner (15' 7'' x 10' 10'' (4.75m x 3.3m))
Double glazed window and doors onto rear garden, skimmed ceiling, wall mounted radiator, 2 feature light fittings, wall and base level units with work top, integrated dishwasher, washer/dryer fridge and freezer, 4 ring gas hob with electric oven under and potterton boiler.
Stairs To:-
First Floor Landing
Loft access hatch and doors to first floor principle rooms.
Master Bedroom (10' 9'' x 9' 4'' (3.27m x 2.85m))
2 Double glazed windows to rear aspect, skimmed ceiling, light fitting, wall mounted radiator, fitted cupboards, and door to:-
En-Suite
Double glazed opaque window to side aspect, skimmed ceiling, light fitting, shaver point, double shower unit, wash hand basin, tiled walls in principle areas, WC and heated towel rail.
Bedroom 2 (10' 11'' x 8' 1'' (3.34m x 2.47m))
Double glazed window to front aspect, feature light fitting, fitted cupboards and wall mounted radiator.
Bedroom 3 (7' 5'' x 7' 1'' (2.27m x 2.17m))
Double glazed window to front aspect, skimmed ceiling, feature light fitting and wall mounted radiator.
Family Bathroom (7' 1'' x 5' 9'' (2.16m x 1.75m))
Double glazed opaque window to side aspect, light fitting, heated towel rail, bath, hand wash basin and WC.
Outside
Front Garden
Landscaped, mainly laid to lawn.
Rear Garden
Westerly facing garden, mainly laid to lawn with patio area, timber shed, enclosed by fence boundaries and brick wall.
2 Allocated Parking Spaces
Property Location
Similar Properties
Semi-detached house For Sale Bognor Regis Semi-detached house For Sale PO22 Bognor Regis new homes for sale PO22 new homes for sale Flats for sale Bognor Regis Flats To Rent Bognor Regis Flats for sale PO22 Flats to Rent PO22 Bognor Regis estate agents PO22 estate agents



.png)








