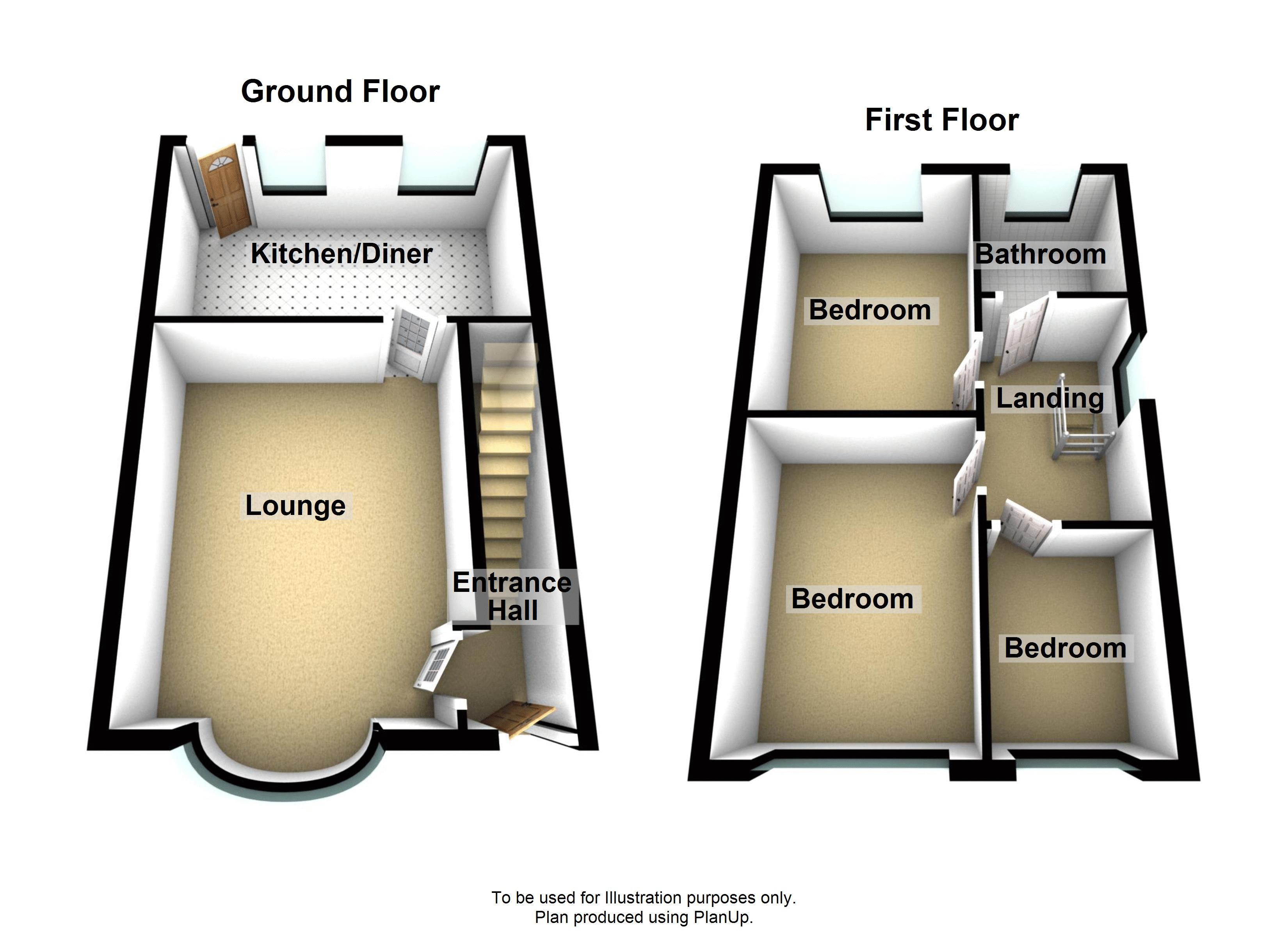3 Bedrooms Semi-detached house for sale in Cloverdale, Shelf, Halifax HX3 | £ 174,950
Overview
| Price: | £ 174,950 |
|---|---|
| Contract type: | For Sale |
| Type: | Semi-detached house |
| County: | West Yorkshire |
| Town: | Halifax |
| Postcode: | HX3 |
| Address: | Cloverdale, Shelf, Halifax HX3 |
| Bathrooms: | 1 |
| Bedrooms: | 3 |
Property Description
We are pleased to offer for sale this three bedroom family home
situated in this very popular location, and close to the local village communities and schools.
This brick built semi-detached house comprises entrance vestibule, lounge, dining kitchen, 3 bedrooms and shower room.
The property stands on a good-sized garden plot, together with ample off street parking
and a single garage. It has gas central heating, uPVC double glazing and cavity
wall insulation and is is well presented throughout with quality fittings and is an ideal home
for a family. Internal viewing recommended.
Entrance Vestibule (6' 3'' x 4' 11'' (1.90m x 1.50m))
Front exterior composite door gives access into the hallway, having exposed wood floor boards, radiator, access to ground floor rooms and stairs leading to the first floor accommodation
Lounge (16' 9'' x 12' 6'' (5.10m x 3.81m))
A lovely light and airy room to the front with attractive Adam style fire surround with inset open fire, radiators, laminate flooring, wall light points and uPVC double glazed Bay window.
Dining Kitchen (15' 4'' x 9' 3'' (4.67m x 2.82m))
Complemented by full range of modern wall and base units with laminate work surface and splashbacks, inset pot sink unit with drainer, plumbing for dishwasher and washing machine, gas cooker point, stainless steel extractor canopy, radiator, understairs storage cupboard housing the combination gas central heating boiler and electric consumer unit, laminate flooring, rear uPVC double glazed window and rear exterior doors giving access through to rear garden.
First Floor
First Floor Landing
Having exposed floor boards, side PVCu window and loft access which is ideal for storage.
Bedroom 1 (13' 7'' x 8' 8'' (4.14m x 2.64m))
Situated to the front this double room having exposed floor boards, radiator and uPVC double glazed window.
Bedroom 2 (9' 10'' x 8' 9'' (2.99m x 2.66m))
Another double room to the rear, radiator and uPVC double glazed window over looking the garden.
Bedroom 3 (8' 0'' x 6' 4'' (2.44m x 1.93m))
Single room situated to the front of the property with radiator and PVCu double glazed window.
Shower Room (6' 3'' x 5' 10'' (1.90m x 1.78m))
A modern Shower room with double walk in shower and side glass screen, pedestal wash hand basin, low flush toilet, tiling to walls, laminate flooring, heated towel rail, and rear obscure uPVC double glazed window.
Exterior
To the front there is a lawned garden with shrub and plant borders.
There is a side block paved driveway giving off road parking for 3/4 cars, leading to a single garage having up and over door, power, light and side window. To the rear is an good sized garden with a block pavied patio area large lawned area with plants and shrubs.
Property Location
Similar Properties
Semi-detached house For Sale Halifax Semi-detached house For Sale HX3 Halifax new homes for sale HX3 new homes for sale Flats for sale Halifax Flats To Rent Halifax Flats for sale HX3 Flats to Rent HX3 Halifax estate agents HX3 estate agents



.png)











