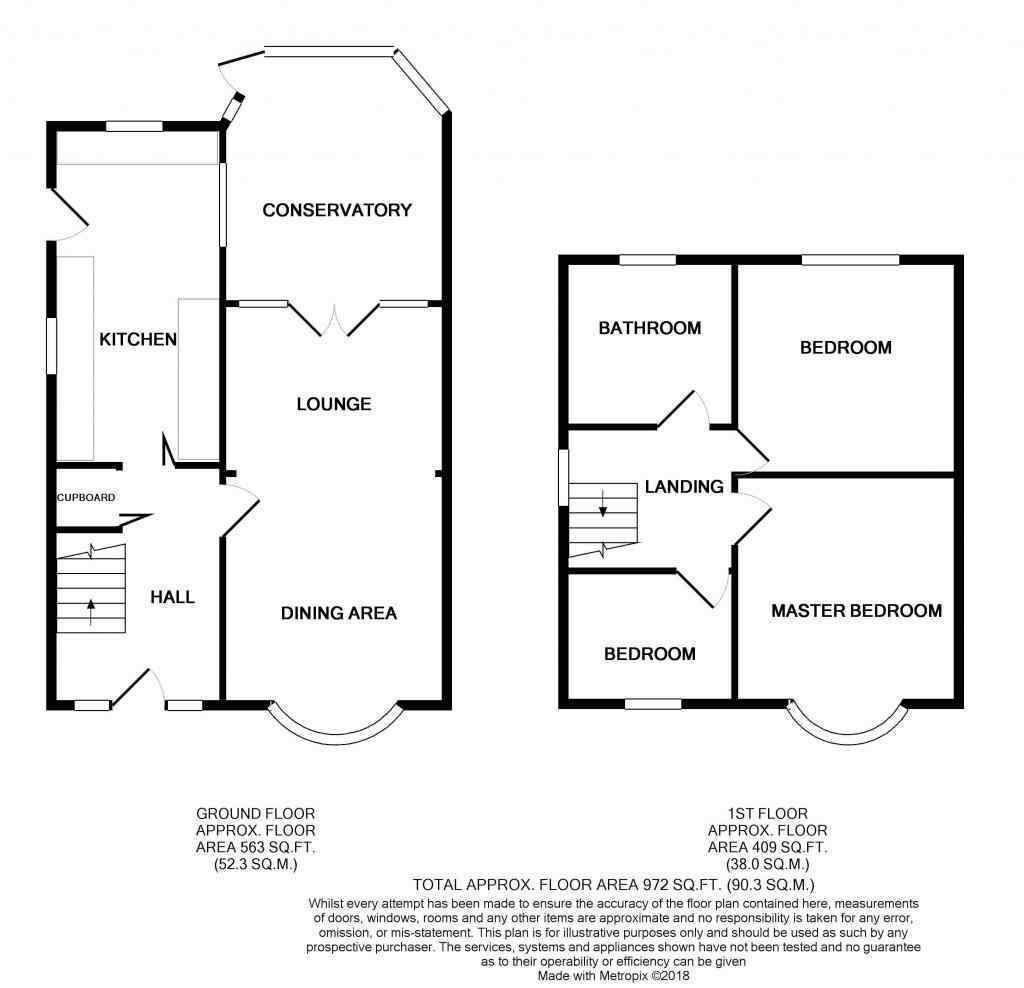3 Bedrooms Semi-detached house for sale in Clyde Grove, Crewe CW2 | £ 165,000
Overview
| Price: | £ 165,000 |
|---|---|
| Contract type: | For Sale |
| Type: | Semi-detached house |
| County: | Cheshire |
| Town: | Crewe |
| Postcode: | CW2 |
| Address: | Clyde Grove, Crewe CW2 |
| Bathrooms: | 1 |
| Bedrooms: | 3 |
Property Description
Situated in a sought after area, this well proportioned family home has a lot to offer. Benefiting from a detached garage, driveway parking, gardens to the front and rear and a modern refitted bathroom, this property is not be missed! When approaching this home you are greeted by an entrance hall with stunning stained-glass windows, as you continue through there is an extremely spacious open plan dining room / lounge with a conservatory on the back. Upstairs their are two large double bedrooms and a single bedroom with a light and airy landing space.
Clyde grove is ideal if you are a family wanting to be close to well regarded schools and colleges nearby, Gainsborough primary school, St Thomas Moor High School and South Cheshire College are less than a 10 minute walk away. If you work further out, there are great transport links nearby such as Crewe Train Station where you can catch a train to Manchester and Liverpool in under an hour, an London in less than 2 hours!
This home includes:
- Entrance Hall
Aproached through the front door with striking stained-glass windows, the entrance hall has laminate flooring with a radiator, stairs leading to the first floor landing with a storage cupboard underneath and doors leading too; - Kitchen
5.05m x 2.02m (10.2 sqm) - 16' 6" x 6' 7" (109 sqft)
An extensive kitchen having a range of wall, base and drawer units with preparation surfaces over. Being part tiled and having a ceramic sink and draining board, a gas oven with gas hob, space and plumbing for a washing machine, space for a fridge, a side and a rear aspect window, a breakfast bar area with view into the conservatory, a radiator, a side door leading to the rear garden and laminate flooring. The kitchen houses the Baxi combi boiler which was fitted less than two years ago. - Dining Area
3.43m x 3.43m (11.7 sqm) - 11' 3" x 11' 3" (126 sqft)
A lovely bright and spacious dining area with high ceilings and a broad bay window attracting lots of natural light with carpets and a radiator. - Lounge
3.75m x 3.43m (12.8 sqm) - 12' 3" x 11' 3" (138 sqft)
Having a gas fire with a marble surround, carpets, a radiator and french doors leading to the conservatory. - Conservatory
3.48m x 3.46m (12 sqm) - 11' 5" x 11' 4" (129 sqft)
Having a breakfast bar area that looks into the kitchen, the conservatory has double glazed window, a door leading to the rear garden, a radiator, laminate flooring and a TV point. - Landing
Having carpets, a side aspect double glazed window, access to the part boarded loft and doors leading too; - Bathroom
2.12m x 2m (4.2 sqm) - 6' 11" x 6' 7" (45 sqft)
A modern bathroom with a white panelled bathtub with an electric shower over and a glass shower screen, a pedestal wash basin, a low level toilet, a rear aspect double glazed window, a chrome towel radiator, an extractor fan, vinyl flooring and downlighting. - Bedroom (Double)
3.74m x 3.43m (12.8 sqm) - 12' 3" x 11' 3" (138 sqft)
A spacious double bedroom having a rear aspect double glazed window, carpets and a radiator. - Bedroom (Double)
4.29m x 3.43m (14.7 sqm) - 14' x 11' 3" (158 sqft)
Another spacious double bedroom having a lovely front aspect double glazed bay window, carpets and a radiator. - Bedroom (Single)
2.09m x 2.06m (4.3 sqm) - 6' 10" x 6' 9" (46 sqft)
A single bedroom with a front aspect double glazed window, a radiator and laminate flooring. - Garage
4.87m x 2.74m (13.3 sqm) - 15' 11" x 8' 11" (143 sqft)
Outside there is a detached garage with an up and over door and a side door, driveway parking for 1 car and a large rear garden with a flagged patio area and a lawned area. The vendor will be leaving the two sheds and the greenhouse.
Please note, all dimensions are approximate / maximums and should not be relied upon for the purposes of floor coverings.
Additional Information:
- Off Road Parking
- Conservatory
- Detached Garage
- Extensive Rear Garden
- Refitted Bathroom
- Council Tax:
Band B
Marketed by EweMove Sales & Lettings (Sandbach & Middlewich) - Property Reference 20023
Property Location
Similar Properties
Semi-detached house For Sale Crewe Semi-detached house For Sale CW2 Crewe new homes for sale CW2 new homes for sale Flats for sale Crewe Flats To Rent Crewe Flats for sale CW2 Flats to Rent CW2 Crewe estate agents CW2 estate agents



.png)











