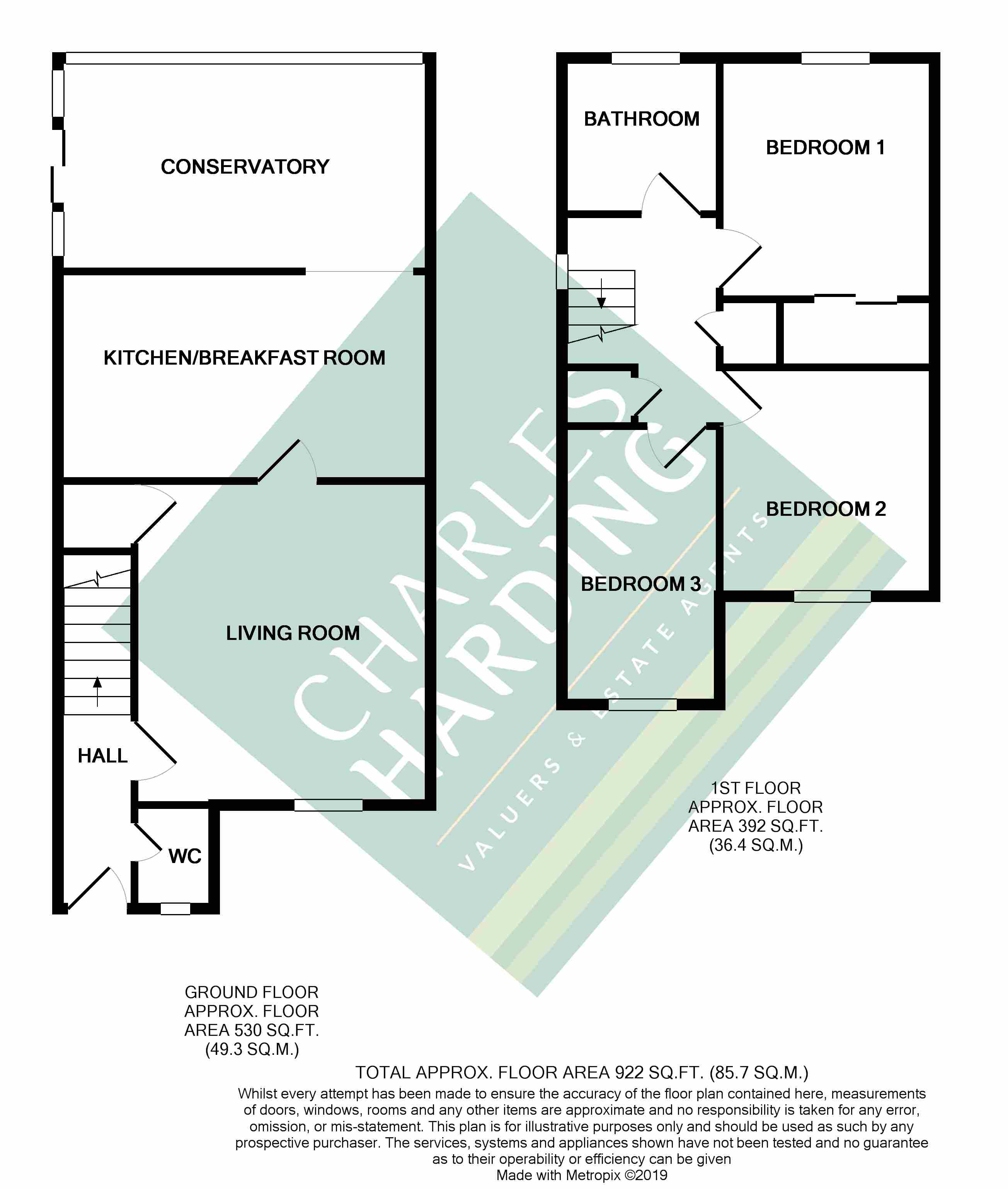3 Bedrooms Semi-detached house for sale in Cobbett Close, Abbey Meads, Swindon SN25 | £ 252,500
Overview
| Price: | £ 252,500 |
|---|---|
| Contract type: | For Sale |
| Type: | Semi-detached house |
| County: | Wiltshire |
| Town: | Swindon |
| Postcode: | SN25 |
| Address: | Cobbett Close, Abbey Meads, Swindon SN25 |
| Bathrooms: | 1 |
| Bedrooms: | 3 |
Property Description
Tucked in the corner of a cul de sac in a popular Abbey Meads location boasting a corner plot and splendid sunny aspect rear garden, is this well presented three bedroom semi detached family home, which must be viewed at the earliest opportunity to fully appreciate. Having been well maintained by the current owner to include re-fitted kitchen and conservatory this splendid family home briefly comprises; three good sized bedrooms, modern fitted family bathroom, living room, ground floor cloakroom, re-fitted kitchen/breakfast room, uPVC double glazed conservatory. Further attributes include uPVC double glazing and gas central heating. Externally the property boasts a front garden along with the splendid sunny aspect enclosed rear garden, along with a garage with additional off road parking. The property is situated in a popular and established Abbey Meads location providing good access to local shops, schools and amenities.
Front Door To Entrance Hall:
Entrance Hall:
Entrance hall with tiled flooring, radiator, door to cloakroom, stairs to first floor, door to living room.
Cloakroom:
Comprising; low level WC, wall mounted wash hand basin with tiled splash back, colour coordinated tiled flooring, obscure uPVC double glazed window to front aspect, heated towel rail.
Living Room: (4.188m x 3.821m)
Upvc double glazed window to front aspect, wood effect strip flooring, contemporary vertical radiator, door to useful under stairs storage cupboard, door to kitchen/breakfast room.
Kitchen/Breakfast Room: (4.78m x 2.718m)
Modern refitted kitchen in a contemporary white gloss finish comprising; stainless steel one and a half bowl single drainer sink unit with mixer taps and cupboards below, further range of matching cupboards and drawers at both eye and base level with colour coordinated work surfaces and tiled splash backs, built in double oven with four ring gas hob, space and plumbing for washing machine and dishwasher, space for fridge/freezer, breakfast bar to match work surfaces, concealed wall mounted boiler, uPVC double glazed window to rear aspect, square archway leading to conservatory.
Conservatory: (4.9m x 2.763m)
Feature conservatory uPVC double glazed, windows to side and rear aspect, sliding double glazed patio doors in turn leading to garden.
First Floor Landing:
Door to over stairs linen cupboard, uPVC double glazed window to side aspect, doors to bedrooms and bathroom.
Bedroom 1: (3.029m x 2.75m)
UPVC double glazed window to rear aspect, radiator, wood effect laminate flooring, folding doors to built in wardrobe (please note this was originally designed as en-suite shower room and still maintains the plumbing should someone want to revert it back to an en-suite).
Bedroom 2: (3.142m x 2.75m)
UPVC double glazed window to front aspect, radiator, wood effect strip flooring.
Bedroom 3: (3.596m x 1.969m)
UPVC double glazed window to front aspect, radiator, wood effect strip flooring.
Family Bathroom:
Modern fitted white suite comprising; panel enclosed bath with shower over, glass shower screen, low level WC, pedestal wash hand basin, colour coordinated fully tiled walls, heated towel rail, obscure uPVC double glazed window to rear aspect.
Outside:
Front:
To the front of the property is an area laid to lawn with hedging and shrubs, side pedestrian access to rear garden.
Rear Garden:
A particular feature of this property is the larger than average rear garden for a property of its type which also boasts a sunny aspect and should be viewed to fully appreciate, the garden boasts a comprehensive patio area with the remainder laid to lawn, enclosed by brick walling and wooden fencing, outside tap.
Garage/Parking:
Single garage with up and over door, additional off road parking in front of the garage.
Property Location
Similar Properties
Semi-detached house For Sale Swindon Semi-detached house For Sale SN25 Swindon new homes for sale SN25 new homes for sale Flats for sale Swindon Flats To Rent Swindon Flats for sale SN25 Flats to Rent SN25 Swindon estate agents SN25 estate agents



.png)











