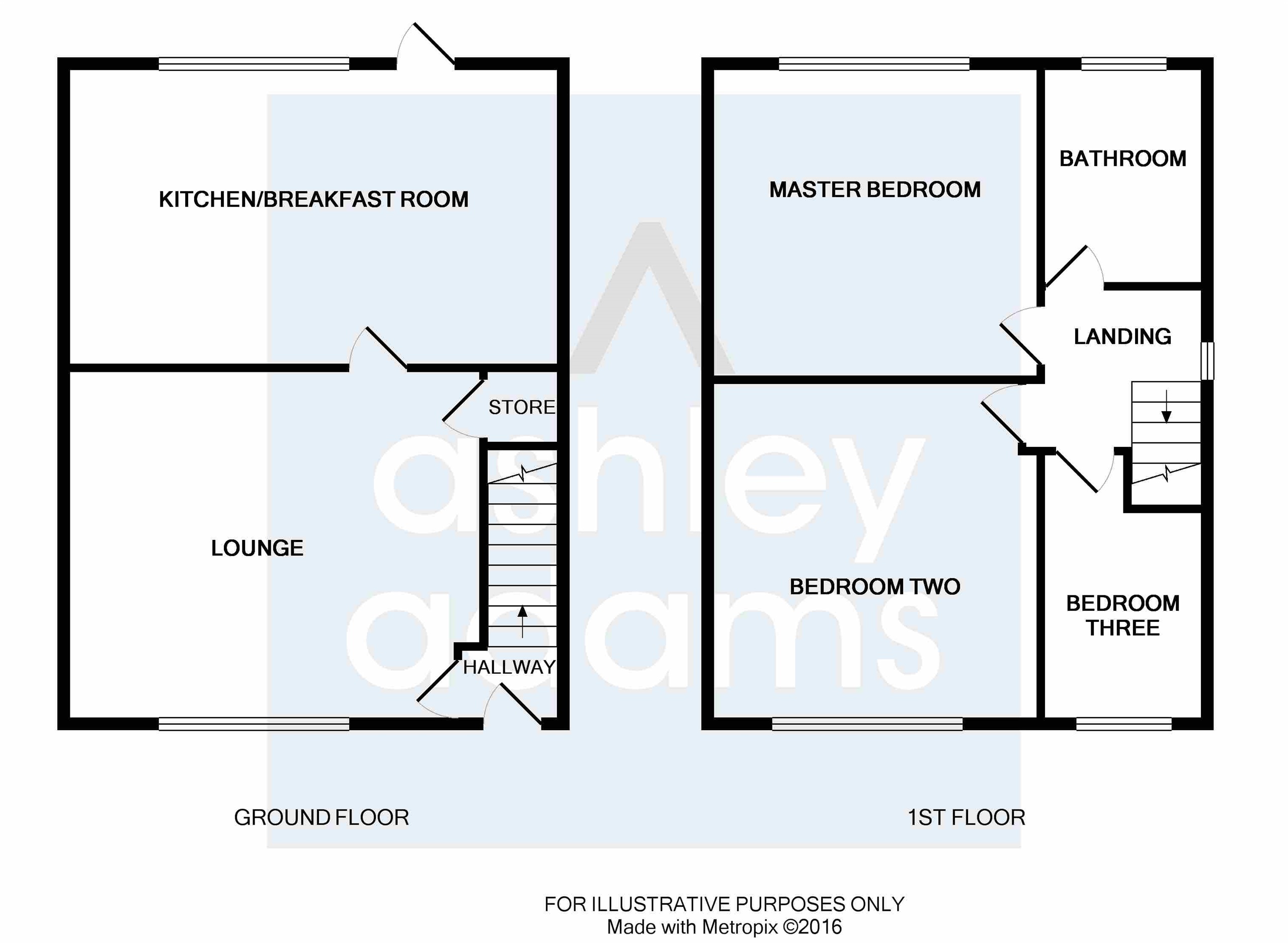3 Bedrooms Semi-detached house for sale in Cockayne Street South, Allenton, Derby DE24 | £ 89,950
Overview
| Price: | £ 89,950 |
|---|---|
| Contract type: | For Sale |
| Type: | Semi-detached house |
| County: | Derbyshire |
| Town: | Derby |
| Postcode: | DE24 |
| Address: | Cockayne Street South, Allenton, Derby DE24 |
| Bathrooms: | 1 |
| Bedrooms: | 3 |
Property Description
Summary
openday Sat 30th March call for appointment - A three bedroom semi detached house off the ring road in a cul de sac location to be sold with tenants in situ at £475PCM.
Description
A three bedroom semi detached house off the ring road in a cul de sac location to be sold with tenants in situ at £475 pcm. The property is located close to local shops and benefits from having an entrance hallway, lounge, kitchen/breakfast room, three bedrooms, a first floor bathroom and an enclosed rear garden. The property offers no chain and viewings are highly recommended.
Entrance Hall
Having a double glazed UPVC door to the front, stairs leading to the first floor, smoke alarm and door leading to the lounge.
Lounge 14' 4" x 12' 6" ( 4.37m x 3.81m )
Having an electric fire with hearth and mantel piece, television point, radiator, understairs storage cupboard, double glazed window to the front and door to the kitchen.
Kitchen 17' 5" x 8' ( 5.31m x 2.44m )
A fitted kitchen with a matching range of wall and base units with roll top work surfaces over, stainless steel sink and drainer space for washing machine, fridge/freezer, dishwasher and tumble dryer, fitted double oven with four ring gas hob, fitted breakfast bar, part laminate wood flooring, double glazed window to the rear and a door leading out to the rear garden.
First Floor Landing
Having a window to the side, access to the loft space and doors to the bedrooms and bathroom.
Master Bedroom 11' 2" x 8' 9" ( 3.40m x 2.67m )
Having a double glazed window to the rear and radiator.
Bedroom 2 10' 1" x 11' 8" ( 3.07m x 3.56m )
Having a window to the front and radiator.
Bedroom 3 8' 9" max x 7' 2" max ( 2.67m max x 2.18m max )
Double glazed window to the front and radiator.
Bathroom
A fitted three piece suite comprising of a panelled bath with wall mounted shower, low level wc, pedestal hand wash basin, radiator, part tiled walls and double glazed window to the rear.
Outside
To the front of the property there is a lawned garden and path to the front door. To the rear there is an enclosed lawned garden.
Please Note
This property is of a non standard construction.
1. Money laundering regulations - Intending purchasers will be asked to produce identification documentation at a later stage and we would ask for your co-operation in order that there will be no delay in agreeing the sale.
2. These particulars do not constitute part or all of an offer or contract.
3. The measurements indicated are supplied for guidance only and as such must be considered incorrect.
4. Potential buyers are advised to recheck the measurements before committing to any expense.
5. Burchell Edwards has not tested any apparatus, equipment, fixtures, fittings or services and it is the buyers interests to check the working condition of any appliances.
6. Burchell Edwards has not sought to verify the legal title of the property and the buyers must obtain verification from their solicitor.
Property Location
Similar Properties
Semi-detached house For Sale Derby Semi-detached house For Sale DE24 Derby new homes for sale DE24 new homes for sale Flats for sale Derby Flats To Rent Derby Flats for sale DE24 Flats to Rent DE24 Derby estate agents DE24 estate agents



