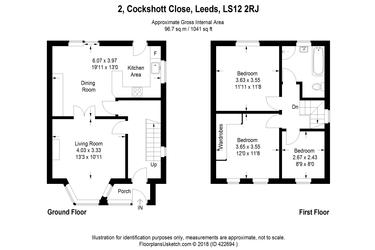3 Bedrooms Semi-detached house for sale in Cockshott Close, Armley, Leeds LS12 | £ 169,950
Overview
| Price: | £ 169,950 |
|---|---|
| Contract type: | For Sale |
| Type: | Semi-detached house |
| County: | West Yorkshire |
| Town: | Leeds |
| Postcode: | LS12 |
| Address: | Cockshott Close, Armley, Leeds LS12 |
| Bathrooms: | 1 |
| Bedrooms: | 3 |
Property Description
Entrance Porch: A light and spacious entrance porch to the front elevation with UPVC double glazed front door and windows, with a further door opening to reveal a spacious and reception hallway.
Staircase with useful under stairs storage leading to: First Floor Landing:
Lounge: 4.03 x 3.33 (13'03 x 10'11)
Generous sized lounge offering neutral decoration. A feature ornate fireplace with gas fire, central heating radiator and laminate flooring. Decorative ceiling light, UPVC double glazed bay window to the front elevation.
Open Plan Dining Kitchen: 6.07 x 3.97 (19'11 x 13'0)
This light and spacious dining room is accessed via French doors, a good sized dining space with tiled flooring, central heating radiator, decorative ceiling light and UPVC double glazed sliding patio door to the rear garden.
The kitchen is fitted with a range of light wall and base units. Gloss laminate worktop, stainless steel sink with mixer tap, stainless steel gas hob with built in electric oven and extractor hood. Tiled splash back, plumbing for a washing machine and dishwasher, ceiling spot light. Tiled flooring, space for fridge freezer and UPVC double glazed window to the side elevation and UPVC door leading to the side rear garden.
Internal door reveals the hallway:
First Floor Landing with UPVC double glazed window to the side elevation and access to the loft, leading to:
Bathroom:
Deluxe bathroom with white four piece suite to include low flush W.C, wall hung wash hand basin, panelled bath with central chrome mixer taps, large walk in shower enclosure with chrome shower, chrome towel rail, part tiled room with vinyl flooring and UPVC opaque double glazed window to the rear elevation.
Master Bedroom : 3.65 x 3.55 (12`0 x 11'8 )
A light and airy double bedroom enjoying fitted storage and wardrobes, central heating radiator, decorative ceiling light and dual aspect UPVC double glazed windows to the front elevation with the benefit of far reaching views towards Leeds City centre.
Bedroom 2: 3.63 x 3.55 (11'11 x 11'8)
Double bedroom with laminate flooring. UPVC double glazed window to the rear elevation and central heating radiator.
Bedroom 3: 2.67 x 2.43 (8'9 x 8'0)
A further bedroom with neutral decoration, laminate flooring, central heating radiator, UPVC double glazed window to the front elevation.
External:
To the rear of the property is a flagstone patio area with ample space ideal for outdoor relaxation. The garden is low maintenance and has a fenced border. The property enjoys the benefit of a a detached garage. To the front is a low maintenance garden, enclosed with hedge borders and includes a greenhouse and garden shed.
Tenure: Doris Dent Estates are advised that the property is Freehold
Location: Situated in a cul de sac position and well located for access to Leeds City Centre with transport links ideal for commuting to Leeds & Bradford. Close to local public transport links with bus routes to both Leeds and Bradford within walking distance to Kirkstall Forge and Bramley Train stations
Leeds City Council Tax Band B £1,224
Viewing is highly recommended to appreciate this delightful property.
Strictly By Appointment Only:
Viewings are available: Saturday 15th September 10-12.
Thursday 20th September 5-7pm.
Sunday 23rd September
To view this property or request more details, Call: Or email Doris Dent Estates, Office B, 9 Westgate, Otley LS21 3AT
Doris Dent Estates advise the particulars of this property description have been produced in good faith; any prospective purchasers that our description of any appliances and services (including central heating systems) should not be taken as any guarantee that these are in working order. They have not been, nor will they be tested. The sales particulars have been prepared as a guide only; any floor-plan or map is for illustrative purposes only and distances are approximate.
These particulars do not constitute any part of a contract; no person in the employment of Doris Dent Estates Agents has any authority to make or give any representation of warranty in relation to this property
There is no implication that an item is included within the sale by virtue of its inclusion within any photograph. The sale is subject to all rights of support, public and private rights of way, water, light, drainage and other easements, quasi easements and wayleaves, and all or any other rights whether mentioned in these particulars.
The measurements stated in these particulars are approximate and have been provided for guidance purposes only. The fixtures, fittings and appliances have not been tested and therefore no guarantee can be given that they are in working order.
The internal photographs used in these particulars are reproduced for general information and it cannot be inferred that any item is included in the sale.
Money Laundering Regulations: Intending purchasers will be required to produce identification documentation at a later stage and we politely ask for your cooperation in order to eliminate any delay in agreeing a sale price.
Property Location
Similar Properties
Semi-detached house For Sale Leeds Semi-detached house For Sale LS12 Leeds new homes for sale LS12 new homes for sale Flats for sale Leeds Flats To Rent Leeds Flats for sale LS12 Flats to Rent LS12 Leeds estate agents LS12 estate agents



.png)










