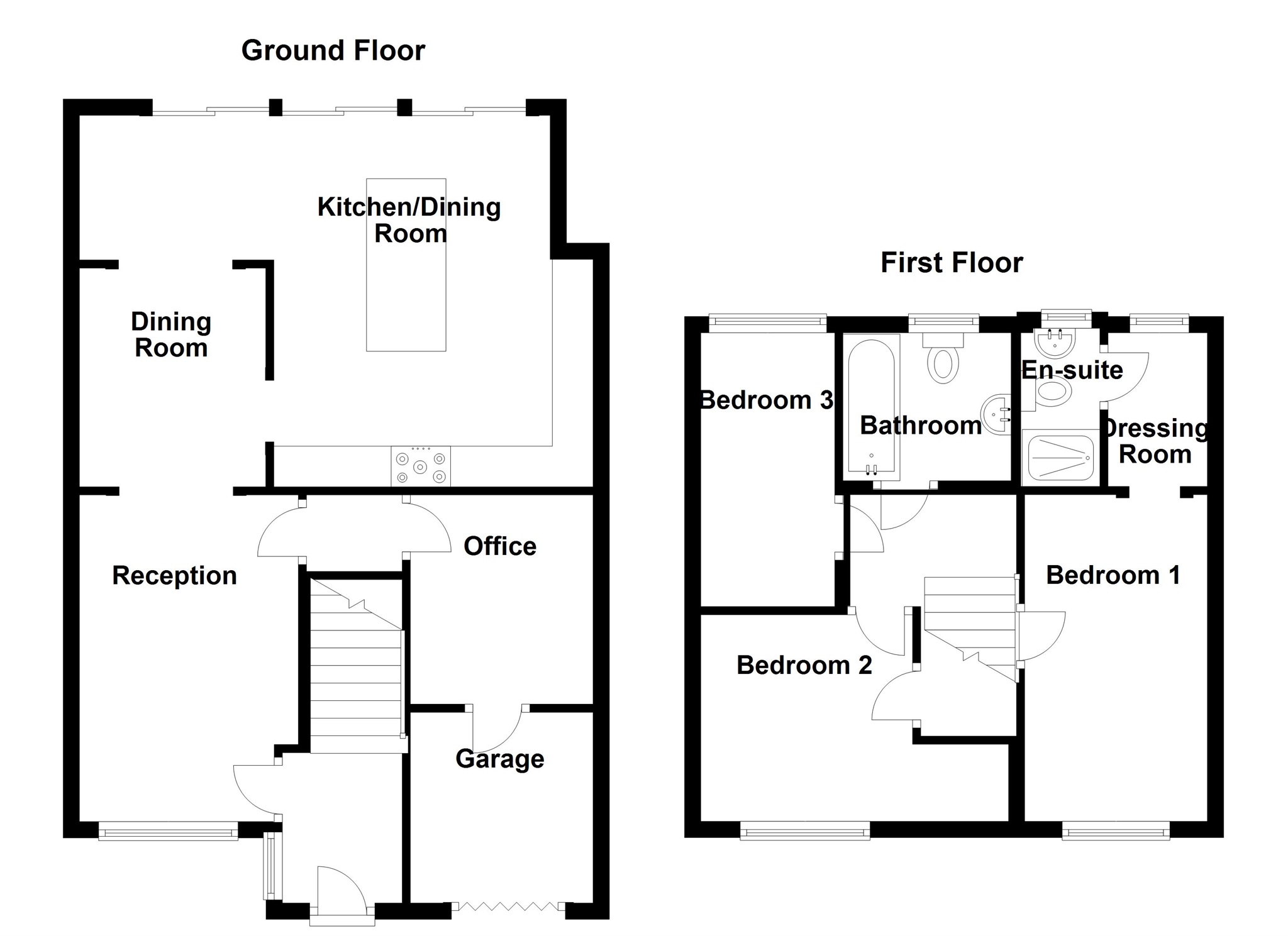3 Bedrooms Semi-detached house for sale in Coed Celynen Drive, Abercarn, Newport NP11 | £ 240,000
Overview
| Price: | £ 240,000 |
|---|---|
| Contract type: | For Sale |
| Type: | Semi-detached house |
| County: | Newport |
| Town: | Newport |
| Postcode: | NP11 |
| Address: | Coed Celynen Drive, Abercarn, Newport NP11 |
| Bathrooms: | 1 |
| Bedrooms: | 3 |
Property Description
Summary
Peter Alan are delighted to present this Immaculately presented three bedroom semi-detached property which has been extensively extended to a high standard. The property falls within great commuting links to both Cardiff and Newport.
****Viewing is a must!****
description
A must see! Peter Alan are delighted to present this Immaculately presented three bedroom semi-detached property which has been extensively extended to a high standard.
Accommodation briefly comprising of entrance hall, open plan lounge/dining room, high quality kitchen/breakfast room with bi folding doors, Three good size bedrooms with the master featuring a dressing area and En-Suite, family bathroom. Driveway and Garage. Enclosed low maintenance rear garden. Being sold with no onward chain!
The property falls within great commuting links to both Cardiff and Newport.
To The Front Of The Property
Features a spacious driveway to accommodate 3 cars for off road parking with converted garage which can be used for storage or to house a motorcycle.
Lounge 13' 4" Max x 10' 7" Max ( 4.06m Max x 3.23m Max )
Fitted with carpeted flooring, smooth plastered walls with feature walls papered, double glazed window to front aspect, open plan to dining room, door leading to office.
Dining Room 8' 1" Max x 8' 6" Max ( 2.46m Max x 2.59m Max )
Fitted with carpeted flooring, smooth plastered walls opening to kitchen/breakfast room.
Office 7' 10" Max x 8' Max ( 2.39m Max x 2.44m Max )
Converted from part of the garage the office is a fantastic addition to the property with access from the reception room with carpeted flooring, smooth plastered walls, fire door leading to garage.
Kitchen/breakfast Room
Extensively extended addition to the home, this kitchen breakfast room has been decorated to a high standard and features; High gloss wall and floor storage units with a carousel corner unit, maia lava composite worktop, breakfast bar and worktop island with built in sink with mixer tap and instant hot water dispenser, integral dishwasher, porcelain tiled flooring, feature slate wall, graphite powder coated aluminum Bi-folding doors opening to garden area, electric roller shutter blinds, LED spotlights to ceiling with Velux windows allowing plenty of natural light.
Bedroom 1 10' 5" Max x 8' 8" Max ( 3.17m Max x 2.64m Max )
Fitted with carpeted flooring, smooth plastered walls with feature wall papered, window to front aspect, opening to dressing room.
En-Suite 7' 3" Max x 4' 9" Max ( 2.21m Max x 1.45m Max )
Tiled floor and walls, mains fed double shower, low level flush WC, wash hand basin, window to rear aspect.
Bedroom 2 9' 11" Max x 13' 10" Max ( 3.02m Max x 4.22m Max )
Fitted with carpeted flooring, smooth plastered walls, window to front aspect.
Bedroom 3 11' 8" Max x 6' 2" Max ( 3.56m Max x 1.88m Max )
Fitted with carpeted floor, smooth plastered walls, window to rear aspect.
Bathroom 6' 11" Max x 6' 2" Max ( 2.11m Max x 1.88m Max )
Bath with shower over, WC with low level flush, Vinyl flooring, obscured window to rear aspect.
Garden
Low maintenance fully enclosed rear garden with side access, Nam artificial grass with feature raised border LED lighting surround, patio area and decking area.
Property Location
Similar Properties
Semi-detached house For Sale Newport Semi-detached house For Sale NP11 Newport new homes for sale NP11 new homes for sale Flats for sale Newport Flats To Rent Newport Flats for sale NP11 Flats to Rent NP11 Newport estate agents NP11 estate agents



.png)











