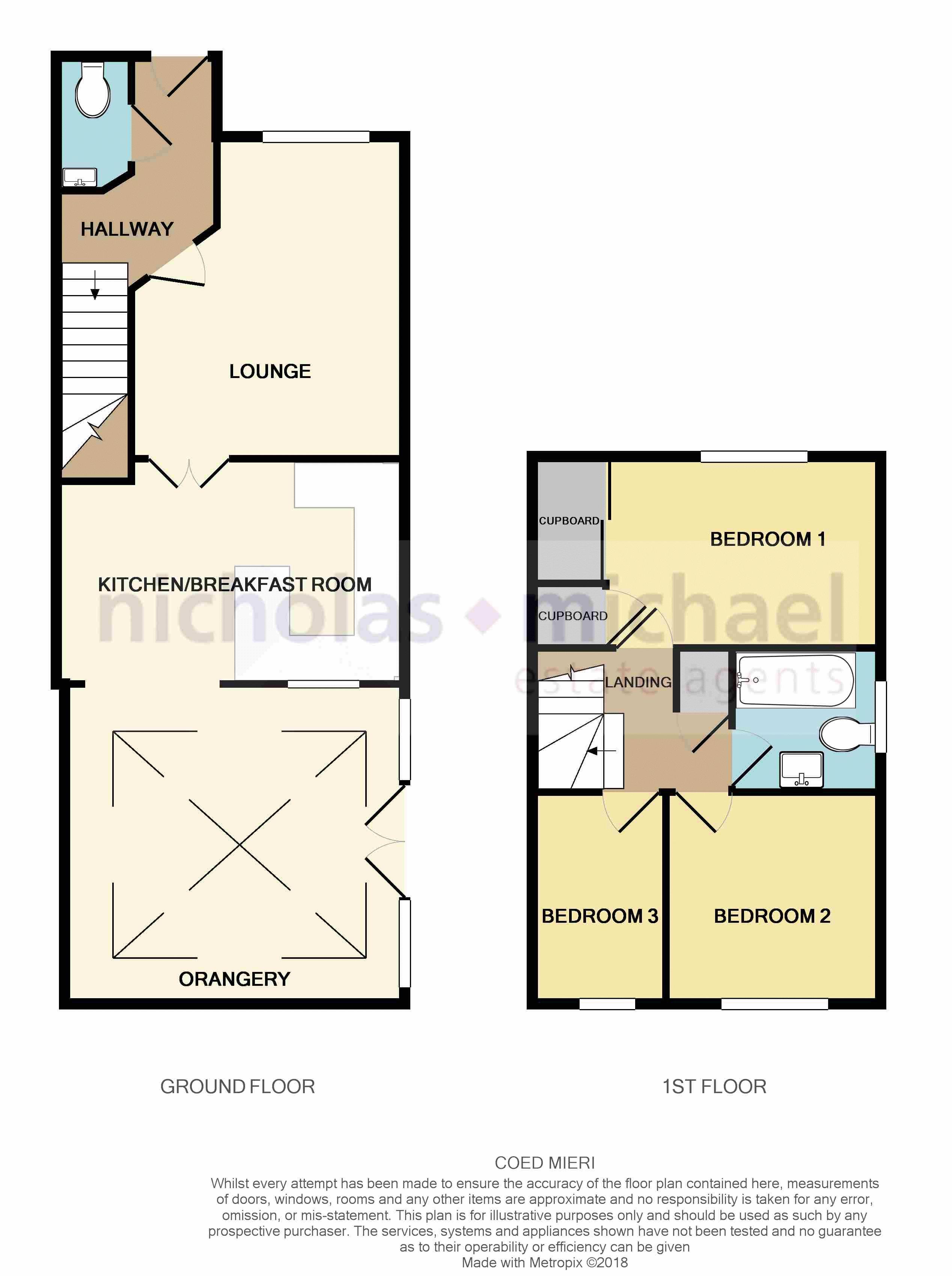3 Bedrooms Semi-detached house for sale in Coed Mieri, Tylagarw, Pontyclun CF72 | £ 215,000
Overview
| Price: | £ 215,000 |
|---|---|
| Contract type: | For Sale |
| Type: | Semi-detached house |
| County: | Rhondda Cynon Taff |
| Town: | Pontyclun |
| Postcode: | CF72 |
| Address: | Coed Mieri, Tylagarw, Pontyclun CF72 |
| Bathrooms: | 1 |
| Bedrooms: | 3 |
Property Description
Nicholas Michael Estate Agents are pleased to offer For Sale this extended three bedroom semi detached house with a large Orangery style room leading to a larger than average garden and off road parking. The property is within walking distance of Pontyclun which includes schools and the railway station, making this ideal for those that wish to commute. Y pant catchment
Accommodation Comprises
Entrance Hall
Part glazed entrance door, laminate style flooring, radiator, coved ceiling, smooth finish to walls, carpeted stairs to 1st floor, white panelled doors to WC and lounge.
WC
Low-level WC, wall mounted wash hand basin, radiator, floor covering, smooth finish to walls, tiled splash areas, coved ceiling, UPVC double glazed window to front.
Lounge (15' 0'' Decreasing to 8' 4'' (4.57m x 2.54m))
UPVC double glazed window to front, radiator, laminate style flooring, coved ceiling, smooth finish to walls, double opening white panel doors leading to:
Kitchen/Breakfast Room (15' 6'' x 9' 10'' (4.72m x 2.99m))
Extensively fitted with a range of cream fronted wall and floor units with dapple effect work-surfaces, inset sink unit positioned beneath UPVC double glazed window, space for fridge freezer, built under oven and hob, wall mounted gas central heating boiler, tiled splash areas, coved ceiling, laminate style flooring, storage cupboard under stairs. Large open archway leading to Orangery extension.
Orangery Room (15' 0'' x 14' 0'' (4.57m x 4.26m))
Lovely light and airy room with large Orangery style glass roof. UPVC double glazed double opening French doors with matching windows to side complete with cassette Venetian blinds and leading out onto large garden, radiator, ceramic tiled flooring, extensive range of sunken spotlights, log burner style freestanding gas fire with oak feature mantelpiece.
First Floor Landing
Fitted carpet, white panelled doors giving access to bathroom and bedroom accommodation, airing cupboard with hot water cylinder, smooth finish to walls.
Bedroom One (8' 5'' x 12' 2'' (2.56m x 3.71m Plus wardrobe Recess)
UPVC double glazed window to front, radiator, fitted carpet, smooth finish to three walls, fitted double wardrobe with floor-to-ceiling sliding doors plus additional fitted cupboard
Bedroom Two (9' 3'' x 9' 0'' (2.82m x 2.74m))
UPVC double glazed window to rear, radiator, fitted carpet, smooth finish to walls.
Bedroom Three (9' 0'' x 6' 0'' (2.74m x 1.83m))
UPVC double glazed window to rear, fitted carpet, radiator, smooth finish to three walls
Family Bathroom
White suite comprising pedestal wash hand basin, panelled bath with shower mixer taps, low-level WC, tiled splash areas, fitted carpet, radiator, smooth finish to walls, shaver point.
Outside
Front
Two lawn areas with flower and shrub borders, Off road parking.
Rear/Side Garden
Large enclosed garden divided up with enclosed decked sitting area, substantial paved patio area off the Orangery extension leading to lawn, side pedestrian access, summer house. A two story extension / garage could easily be added subject to necessary consents.
Tenure
Freehold
Property Location
Similar Properties
Semi-detached house For Sale Pontyclun Semi-detached house For Sale CF72 Pontyclun new homes for sale CF72 new homes for sale Flats for sale Pontyclun Flats To Rent Pontyclun Flats for sale CF72 Flats to Rent CF72 Pontyclun estate agents CF72 estate agents



.png)











