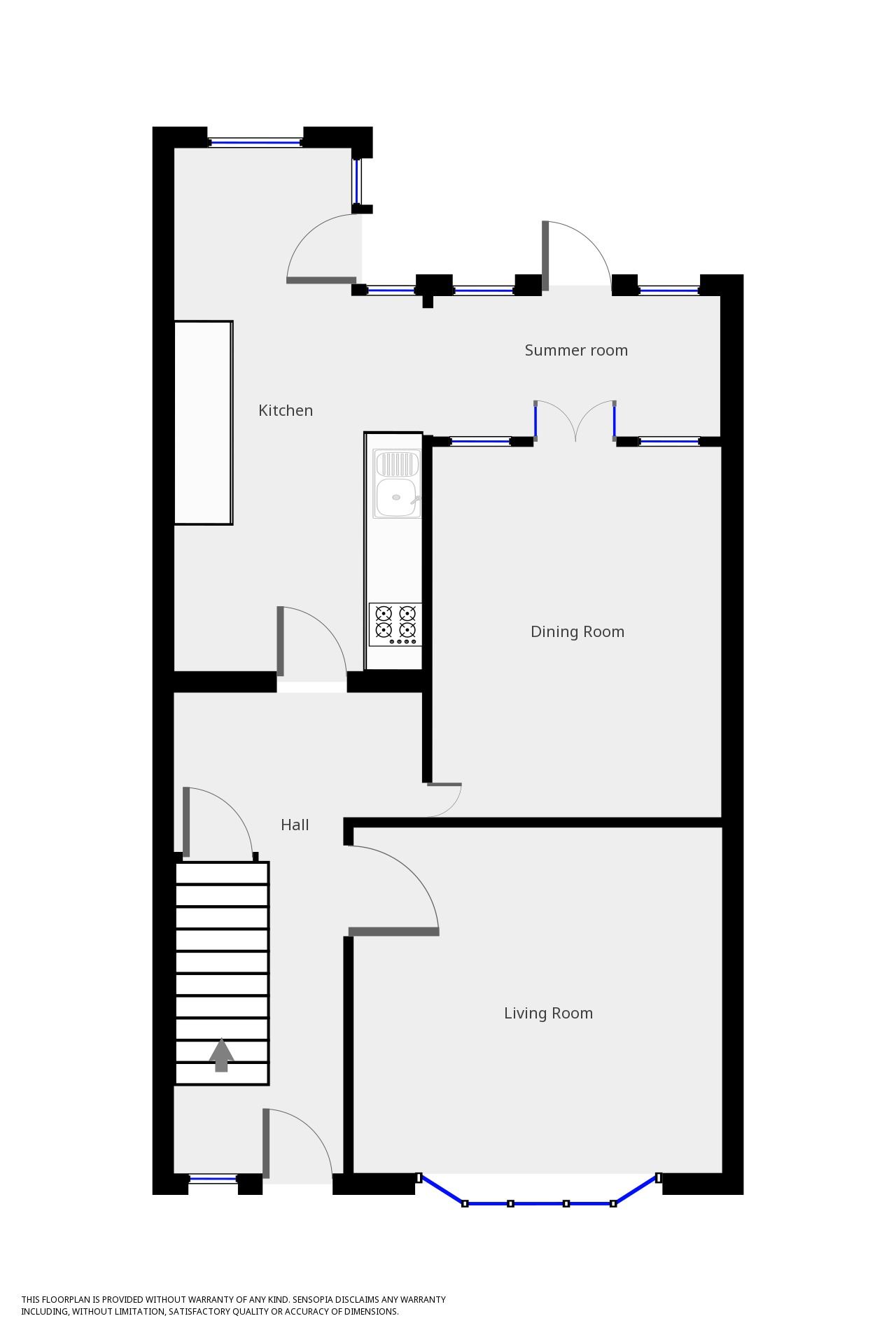4 Bedrooms Semi-detached house for sale in Colchester Avenue, Penylan, Cardiff CF23 | £ 410,000
Overview
| Price: | £ 410,000 |
|---|---|
| Contract type: | For Sale |
| Type: | Semi-detached house |
| County: | Cardiff |
| Town: | Cardiff |
| Postcode: | CF23 |
| Address: | Colchester Avenue, Penylan, Cardiff CF23 |
| Bathrooms: | 1 |
| Bedrooms: | 4 |
Property Description
Entrance Hall (4.55m x 2.63m (max))
Enter via solid wood door complete with original stained-glass insert, the entrance hall comprises original parquet flooring, carpeted staircase to first floor, papered walls, under stairs storage cupboard, original stained-glass windows to front, stained-glass window to kitchen, wall mounted radiator and a smooth finished ceiling.
Lounge (3.97m x 4.01m (max))
Enter via wood panel door, the lounge comprises original parquet flooring, smooth finished walls with picture rail, coal effect gas fire complete with solid stone hearth, tiled surround and wood mantle. There is an original stained-glass bay fronted window, wall mounted radiator and a textured ceiling with central ceiling light and wall lights.
Rear Reception Room (3.62m x 4.30m (max))
Enter via wood panel door, the dining room comprises original parquet flooring, smooth walls, original tiled fire place complete with coal effect gas fire, glazed doors to summer room, designer wall mounted column radiator, cornice mood up-lighting, central ceiling dome and bespoke hand-made ceiling light with matching wall lights, smooth finished ceiling and recess spots.
Kitchen And Dining Area (7.43m x 2.28m (max))
Enter via wood panel door complete with stained glass insert, the kitchen area comprises tiled flooring, smooth finished walls, base and eye level units, stone effect work surfaces, splash backs, sink and drainer, window into the summer room, Siemens hob, self cleansing Siemens oven, space and plumbing for a fridge, freezer, washing machine and dishwasher and a high-end plumbed-in Siemens American-style fridge freezer and filtered water and ice functions. The dining area comprises tiled flooring, textured walls and ceiling with positional ceiling lighting, wall mounted radiator, windows to garden and a solid wood barn style door to garden.
Summer Room (1.63m x 3.33m (max))
Enter via glazed panel doors from dining room, the Summer Room comprises original tiled flooring, exposed brick walls, windows over-looking the rear garden, glazed doors to garden and a glazed ceiling with ceiling light.
First Floor Landing (2.56m x 2.84m (max))
Accessed via carpeted stairs, the first-floor landing comprises carpeted flooring, smooth walls and carpeted stairs to second floor.
Master Bedroom (3.97m x 4.78m (max))
Enter via wood panel door, the Master Bedroom comprises wood effect laminate flooring, papered walls, picture rail, original stained-glass bay sash windows, built in wardrobes, wall mounted radiator and a smooth finished ceiling.
Bedroom Two (3.63m x 4.01m (max))
Enter via wood panel door, Bedroom Two comprises carpeted flooring, papered walls, window to rear aspect, wall mounted radiator, fitted wardrobes and a smooth finished ceiling.
Bedroom Three (2.50m x 2.17m (max))
Enter via wood panel door, bedroom three comprises carpeted flooring, papered walls, stained glass sash windows, wall mounted radiator, picture rail and a papered ceiling.
Family Bathroom (2.96m x 2.47m (max))
Enter via wood panel door, the family bathroom comprises porcelain tiled flooring and walls, wet room style shower walk-in complete with tiled seating area and Villeroy and Boch 24 carat gold-leaf mosaic tiles with chrome waterfall rain shower head and multi-function massage hand shower. There is a built-in Kohler double-sided deep soak bath tub, w/c, his and hers Kohler vanity wash basins, fitted wall mirror, storage shelves, wall mounted vertical radiator and a rear aspect window. The ceiling is fitted with recessed daylight LED spotlights.
Second Floor Landing
Carpeted stairs, smooth walls and ceiling.
Bedroom Four (4.03m x 4.17m (max))
Enter via wood panel door complete with stained glass insert, Bedroom Four comprises carpeted flooring, papered walls, under eaves storage, Velux window, wall mounted Worcester high-efficiency system boiler with pressurised hot water cylinder capable of delivering continuous high-pressure hot water for at least three bathrooms.
Property Location
Similar Properties
Semi-detached house For Sale Cardiff Semi-detached house For Sale CF23 Cardiff new homes for sale CF23 new homes for sale Flats for sale Cardiff Flats To Rent Cardiff Flats for sale CF23 Flats to Rent CF23 Cardiff estate agents CF23 estate agents



.png)











