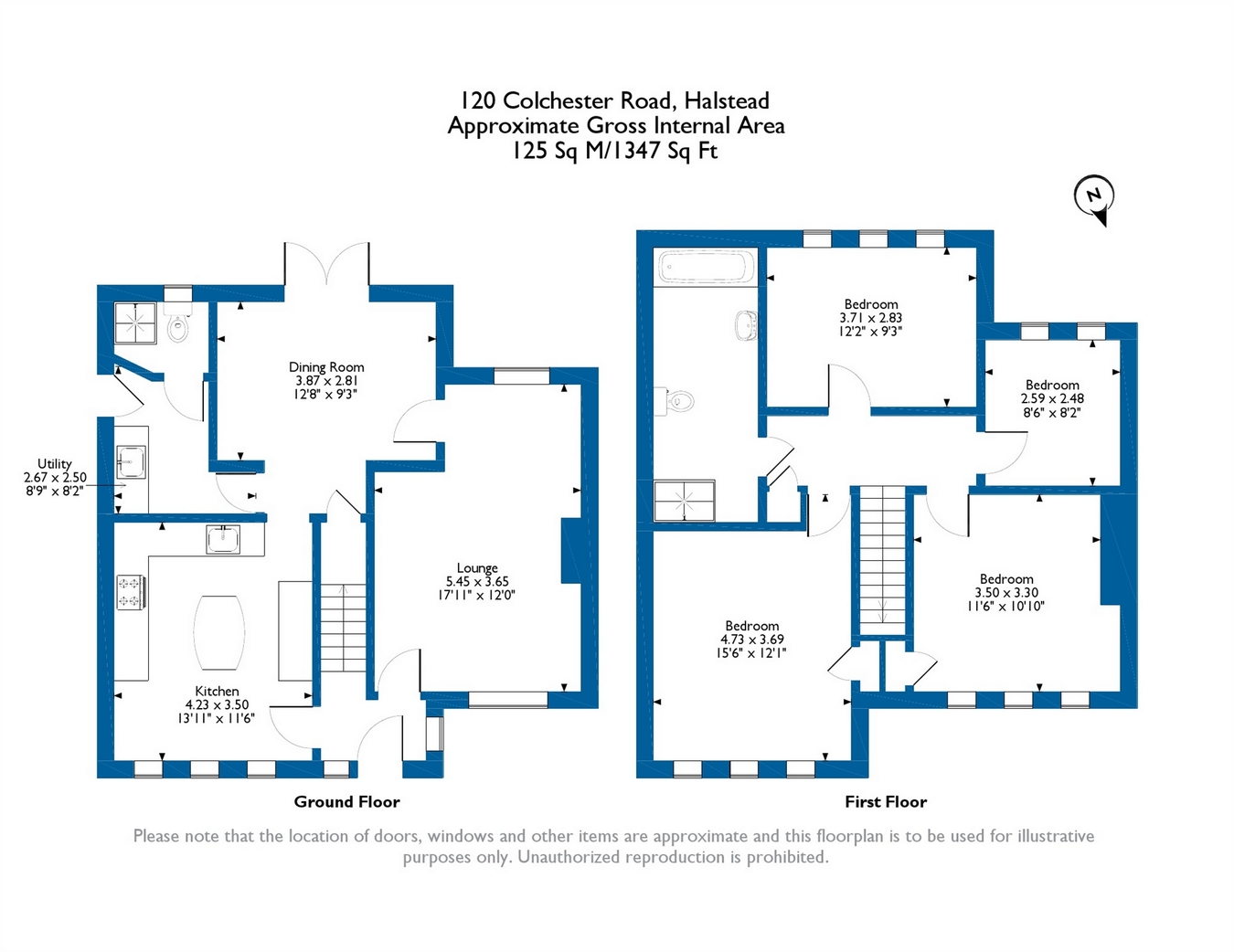4 Bedrooms Semi-detached house for sale in Colchester Road, Halstead, Essex CO9 | £ 450,000
Overview
| Price: | £ 450,000 |
|---|---|
| Contract type: | For Sale |
| Type: | Semi-detached house |
| County: | Essex |
| Town: | Halstead |
| Postcode: | CO9 |
| Address: | Colchester Road, Halstead, Essex CO9 |
| Bathrooms: | 0 |
| Bedrooms: | 4 |
Property Description
Key features:
- Convenient and Sought After Location
- Double Glazed Windows with Leaded Lights
- Two Reception Rooms
- Fitted Kitchen with Granite Work Surfaces
- Ground Floor Cloakroom/Shower Room
- Separate Utility Room
- Four Spacious Bedrooms
- Superb Master Bathroom 16' x 5' 10"
- Most Pleasant Flagstone Terrace Area to the Rear
- Established South West Facing Rear Garden
- EPC Band D
Full description:
An extremely well presented four bedroom semi-detached family house with the benefit of double glazed windows, delightful South West facing rear garden enjoying far reaching views across undulating countryside. In brief the accommodation comprises entrance hall, sitting room, dining room, utility room, ground floor cloakroom suite/shower room, fitted kitchen, to the first floor four bedrooms with superb master bathroom. To the front of the property there is off street parking for several vehicles and the rear garden is circa 70ft in length with established trees and shrubs.
Entrance Hall
Entrance door opens to entrance hall with stairs to first floor, two D/G windows with leaded lights to the front. Radiator.
Sitting Room
17' 10" x 12' (5.44m x 3.66m) Maximum D/G leaded light windows to front and rear. Log burning stove set in fireplace with brick hearth. Two radiators.
Dining Room
13' 1" Maximum > 12' 8" (3.99m Maximum > 3.86m) D/G french doors to the rear terrace. Deep under stairs storage cupboard. Double radiator. Door to utility room and sitting room.
Kitchen
13' 11" x 11' 5" (4.24m x 3.48m) Four D/G windows with leaded lights to the front. A range of wall and base units with roll edge work surfaces over, matching eye level wall cabinets. Central island units with breakfast bar and granite work surface, inset stainless steel double bowl sink unit with mixer tap, drainer to one side. Split level Bosch oven and four ring ceramic hob, cooker hood over, space for dishwasher, part tiled walls, door to dining room.
Utility Room
8' 7" x 5' 9" (2.62m x 1.75m) Part glazed door to the side. Space for washing machine, stainless steel single sink and drainer unit with mixer tap, eye level wall cabinets. Radiator. Door to:-
Cloakroom/Shower Room
D/G window with leaded lights to rear. Corner tiled shower cubicle, WC, wash hand basin, part tiled walls. Radiator.
Landing
Access to loft space, airing cupboard with hot water cylinder, electric meter cupboard.
Bedroom One
13' 5" x 12' 2" (4.09m x 3.71m) Three D/G windows with leaded lights to front, built in storage cupboard. Radiator.
Bedroom Two
12' x 9' 5" (3.66m x 2.87m) Three D/G leaded light windows to front, cast iron feature fireplace, wardrobe cupboard. Radiator.
Bedroom Three
12' 2" x 9' 3" (3.71m x 2.82m) Three D/G leaded light windows to rear. Radiator.
Bedroom Four
8' 6" x 8' 1" (2.59m x 2.46m) Two D/G windows with leaded lights to rear. Radiator.
Bathroom
16' x 5' 10" (4.88m x 1.78m) Superbly fitted being split level with panelled bath and shower mixer, large wash hand basin, WC, double shower cubicle, extractor fan, spotlights to ceiling. Vertical towel rail, radiator.
Front Garden
To the front of the property there is pea shingle off street parking area for several cars.
Rear Garden
To the rear of the property there is a flagstone terrace the whole width of the property which overlooks the garden being South West facing and laid to lawn with established trees and shrub borders, side gate and path to the front.
Halstead is a bustling market town dating back to the 14th century with a population of around 11,000. There are multiple shopping facilities, numerous churches as well as a Town Council. The Friday market sells fresh food and there are several supermarkets in close proximity. It has one community primary school, two Church led primary schools, a secondary school (Ramsey Academy) and Hedingham School which is approx 4 miles away.
Braintree Station 7.2 Miles
A131 0.4 Mile
Braintree District Council
Property Location
Similar Properties
Semi-detached house For Sale Halstead Semi-detached house For Sale CO9 Halstead new homes for sale CO9 new homes for sale Flats for sale Halstead Flats To Rent Halstead Flats for sale CO9 Flats to Rent CO9 Halstead estate agents CO9 estate agents



.png)










