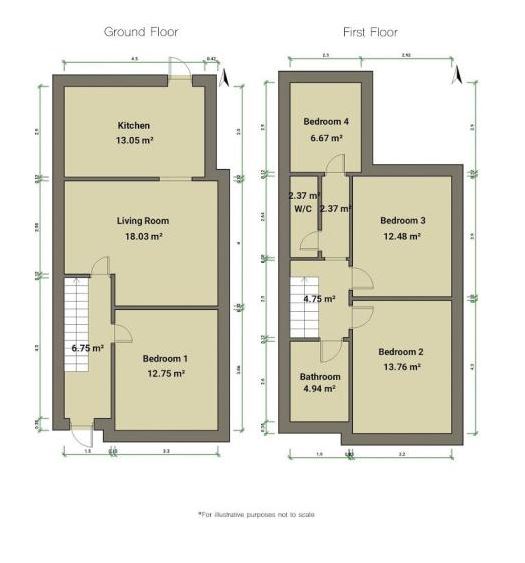4 Bedrooms Semi-detached house for sale in Coldhams Lane, Cherry Hinton, Cambridge CB1 | £ 525,000
Overview
| Price: | £ 525,000 |
|---|---|
| Contract type: | For Sale |
| Type: | Semi-detached house |
| County: | Cambridgeshire |
| Town: | Cambridge |
| Postcode: | CB1 |
| Address: | Coldhams Lane, Cherry Hinton, Cambridge CB1 |
| Bathrooms: | 2 |
| Bedrooms: | 4 |
Property Description
Hall Obscured double glazed window to front aspect, double panelled radiator, stairs to first floor, laminate floor.
Bedroom four/reception room 11' 1" x 10' 9" (3.4m x 3.3m) Double glazed window to front aspect, single panelled radiator, coving to ceiling.
Living room 16' 0" x 13' 1" (4.9m x 4.0m) Double glazed window to side aspect, double panelled radiator, gas fire with marble surround, coving to ceiling, under stairs storage cupboard. Open to:
Kitchen/breakfast room 15' 1" x 9' 6" (4.6m x 2.9m) Double glazed window to rear aspect, door to rear, double panelled radiator, range of base and wall mounted units with work surfaces over, one and a half bowl stainless steel sink and drainer unit with mixer tap over, space and plumbing for washing machine, space for fridge freezer, integrated gas hob and electric oven, ceramic tiled floor.
First floor landing Access to roof void, coving to ceiling.
Bedroom one 14' 1" x 9' 10" (4.3m x 3.0m) Double glazed window to front aspect, single panelled radiator, stripped wooden floor.
Bedroom two 13' 1" x 10' 5" (4.0m x 3.2m) Double glazed window to rear aspect, double panelled radiator, stripped wooden floor.
Shower room Double panelled radiator, shower cubicle, low level wc, wall mounted wash hand basin, ceramic tiled floor, extractor fan.
Bedroom three 10' 5" x 7' 6" (3.2m x 2.3m) Double glazed window to rear aspect, double panelled radiator.
Bathroom Obscured double glazed window to front aspect, heated towel rail, pedestal mounted wash hand basin, low level wc, corner shower, ceramic tiled floor, fully tiled, extractor fan.
Rear garden Patio area, gated side pedestrian access, lawn, two garden sheds, fully enclosed panelled fencing, gated rear pedestrian access leading to:
Annexe
annexe living room 11' 9" x 11' 5" (3.6m x 3.5m) Double doors to front aspect, double panelled radiator, inset spotlights, ceramic tiled floor.
Annexe kitchen 13' 5" x 7' 0" (4.1m x 2.14m) Double glazed window to front aspect, double panelled radiator, range of base and wall mounted units with work surfaces over, one and a half bowl sink and drainer unit with mixer tap over, space and plumbing for washing machine, electric cooker point, airing cupboard.
Annexe bedroom 12' 1" x 9' 0" (3.7m x 2.75m) Double glazed window to rear aspect, double panelled radiator ceramic tiled floor, inset spotlights.
Annexe ensuite shower room Heated towel rail, shower cubicle, low level wc, pedestal mounted wash hand basin, ceramic tiled floor, inset spotlights.
Rear garden Enclosed panelled fencing, patio area, flower and shrub borders. To the rear of the annexe is an area used for off-street parking.
Property Location
Similar Properties
Semi-detached house For Sale Cambridge Semi-detached house For Sale CB1 Cambridge new homes for sale CB1 new homes for sale Flats for sale Cambridge Flats To Rent Cambridge Flats for sale CB1 Flats to Rent CB1 Cambridge estate agents CB1 estate agents



.png)











