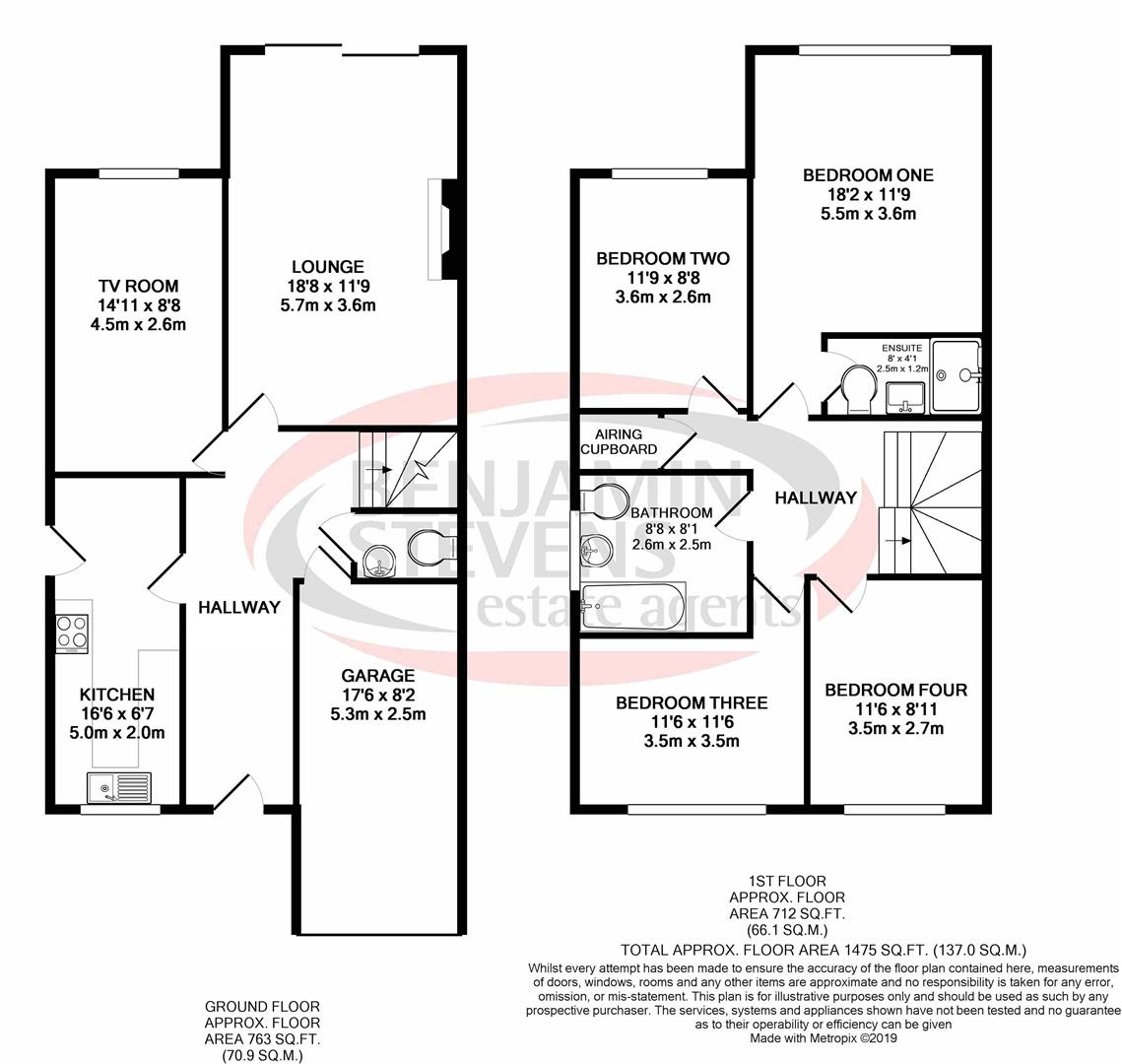4 Bedrooms Semi-detached house for sale in Coldharbour Lane, Bushey WD23 | £ 799,999
Overview
| Price: | £ 799,999 |
|---|---|
| Contract type: | For Sale |
| Type: | Semi-detached house |
| County: | Hertfordshire |
| Town: | Bushey |
| Postcode: | WD23 |
| Address: | Coldharbour Lane, Bushey WD23 |
| Bathrooms: | 2 |
| Bedrooms: | 4 |
Property Description
Situated in this very sought after location, Benjamin Stevens are delighted to offer for sale this stunning four bedroom, two bathroom, semi detached Tudor style house with garage, own drive. Other benefits include two large reception rooms, fitted kitchen, downstairs cloakroom, large rear garden and off street parking for at least two cars at the font. The property is also within a short walk to King George Park and local primary and secondary schools. Early viewing is advised to avoid disappointment.
Exterior:
Entrance Hallway:
Double glazed front door, radiator, spotlights, tiled floor.
Guest Cloakroom:
Low level WC, hand wash basin, tiled walls, extractor fan.
Lounge: (5.69m x 3.56m (18'8 x 11'8))
Double glazed patio doors to rear, spotlights, radiator, wood floor.
Tv Room: (4.60m x 2.72m (15'1 x 8'11))
Double glazed window to rear, spotlights, radiator, wood floor.
Kitchen: (4.88m x 2.01m (16 x 6'7))
Double glazed window to front, range of wall and base units, gas hob, double oven, half bowl sink with drainer and waste disposal, recess for fridge freezer, breakfast bar, space for table and chairs, door to rear.
Landing:
With access to loft.
Bedroom One: (5.84m x 2.74m (19'2 x 9'18))
Double glazed window to rear, fitted wardrobes, radiator, carpet.
En-Suite: (2.44m x 1.50m (8 x 4'11))
Double volume shower cubicle, wash hand basin, low level WC, extractor fan, heated towel rail, spotlights, under floor heating.
Bedroom Two: (3.63m x 2.74m (11'11 x 9))
Double glazed window to rear, radiator, carpet.
Bedroom Three: (3.48m x 2.59m (11'5 x 8'6))
Double glazed window to front, radiator, carpet.
Bedroom Four: (3.33m x 2.62m (10'11 x 8'7))
Double glazed window to front, radiator, carpet.
Bathroom:
Double glazed window to side, panel enclosed bath, low level WC, wash hand basin with storage unit under, alcoves with shelving, spotlights, fully tiled walls and floor.
Garage: (2.49m x 5.33m (8'2 x 17'6))
Up and over door, plumbed for appliances, power and lights, carpet.
Garden:
Approx 80ft to rear, patio area laid mainly to lawn with flower and shrub borders.
Parking:
Off street parking for two cars.
Disclaimer:
While every care and effort has been made to ensure these details are correct their accuracy cannot be guaranteed and so should not form part of any contract.
Property Location
Similar Properties
Semi-detached house For Sale Bushey Semi-detached house For Sale WD23 Bushey new homes for sale WD23 new homes for sale Flats for sale Bushey Flats To Rent Bushey Flats for sale WD23 Flats to Rent WD23 Bushey estate agents WD23 estate agents



.png)











