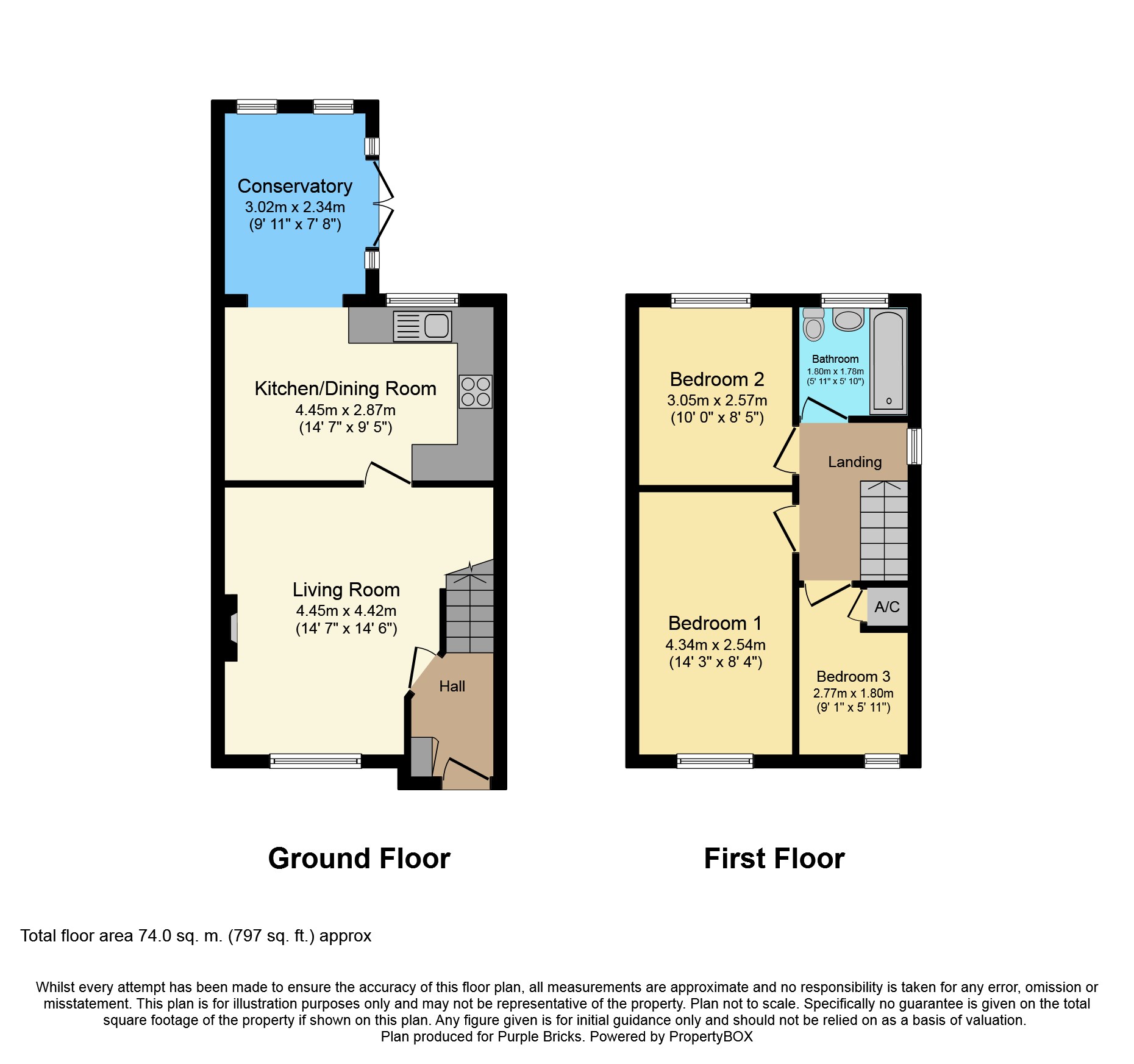3 Bedrooms Semi-detached house for sale in Coldstone Drive, Wigan WN4 | £ 160,000
Overview
| Price: | £ 160,000 |
|---|---|
| Contract type: | For Sale |
| Type: | Semi-detached house |
| County: | Greater Manchester |
| Town: | Wigan |
| Postcode: | WN4 |
| Address: | Coldstone Drive, Wigan WN4 |
| Bathrooms: | 1 |
| Bedrooms: | 3 |
Property Description
This stunning three bedroom semi detached house is a real credit to the current owners, and boasts a gorgeous orangery extension to the rear. Located in the ever popular village of Garswood, Coldstone Drive offers close access to Garswood train station, local countryside walks and excellent schools. This lovely home is finished to a high standard with clean contemporary décor and quality fittings. In brief, the ground floor accommodation comprises of entrance hall, spacious living room, fitted kitchen / diner through to the orangery extension. To the first floor are three well proportioned bedrooms and the modern family bathroom suite. The enclosed rear garden is a lovely place to sit and relax, with a raised patio area, artificial lawn and planted borders. There is driveway parking to the front with gated side access.
Entrance Hall
Double glazed door to the front aspect, stairs to the first floor, central heating wall radiator.
Living Room
Double glazed bow window to the front aspect, central heating wall radiator, wood flooring, living flame gas fire with feature surround.
Kitchen/Diner
A range of modern fitted wall and base units with worktops to compliment, fitted electric hob with extractor hood, fitted oven, fitted microwave, integrated dishwasher, washer & fridge/freezer, tiled elevations, Karndean flooring, double glazed window to the rear aspect, sink and drainer, feature wall radiator.
Orangery
Double glazed French doors to the side aspect, two double glazed windows to the rear aspect, Karndean flooring, glass roof.
First Floor Landing
Double glazed frosted window to the side aspect, loft access.
Master Bedroom
Double glazed window to the front aspect, central heating wall radiator.
Bedroom Two
Double glazed window to the rear aspect, central heating wall radiator.
Bedroom Three
Double glazed window to the front aspect, airing cupboard.
Family Bathroom
Double glazed frosted window to the rear aspect low level w/c, hand wash basin, square bath with fitted shower, heated towel rail, tiled elevations and feature flooring, spotlights.
Rear Garden
Enclosed garden with artificial lawn, planted borders, seating patio area, gated side access.
Front
Flagged driveway to the front and side aspect, gated side access.
Property Location
Similar Properties
Semi-detached house For Sale Wigan Semi-detached house For Sale WN4 Wigan new homes for sale WN4 new homes for sale Flats for sale Wigan Flats To Rent Wigan Flats for sale WN4 Flats to Rent WN4 Wigan estate agents WN4 estate agents



.png)











