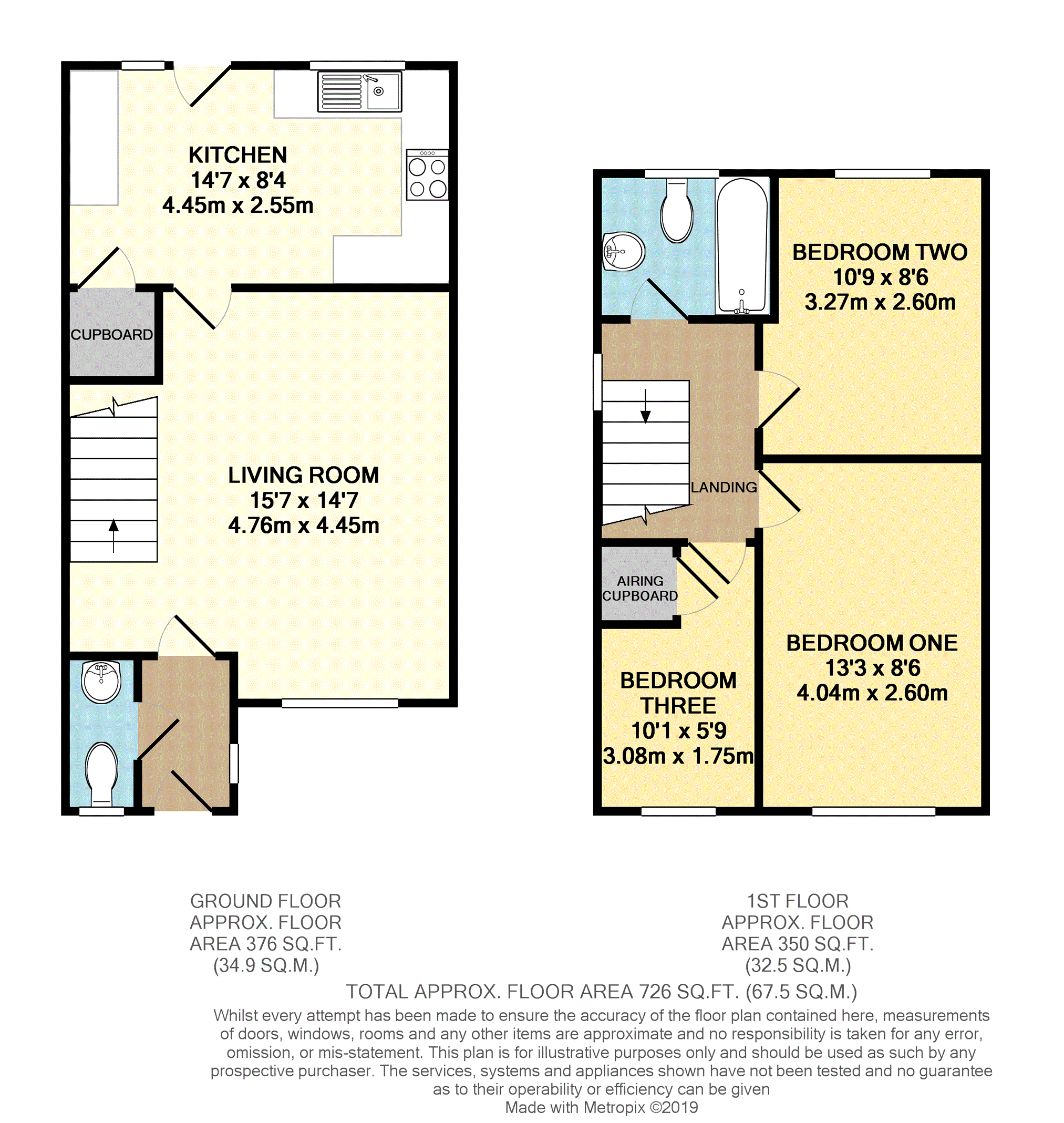3 Bedrooms Semi-detached house for sale in Coleford Road, Leicester LE4 | £ 150,000
Overview
| Price: | £ 150,000 |
|---|---|
| Contract type: | For Sale |
| Type: | Semi-detached house |
| County: | Leicestershire |
| Town: | Leicester |
| Postcode: | LE4 |
| Address: | Coleford Road, Leicester LE4 |
| Bathrooms: | 1 |
| Bedrooms: | 3 |
Property Description
A semi-detached house with well-proportioned living accommodation having three bedrooms, off road parking and a generous sized rear garden. This property would benefit from having some cosmetic improvements but would make an ideal first time buy or family home. Set in this popular residential development off Barkbythorpe Road, this property is ideally positioned within convenient access to a vast range of amenities offered in nearby Thurmaston.
Built in the 1990's, this semi-detached property offers ground floor accommodation comprising of; entrance hall, ground floor cloakroom/WC, living room and a fitted kitchen. On the first floor can be found a landing with a bathroom and three bedrooms off. Outside, there is a driveway providing off road parking to the side of the property with access through to the rear garden which is mainly laid to lawn.
Situated on a small residential development and within close proximity to a vast range of amenities offered in nearby Thurmaston including a Tesco Metro, local convenience stores, well serviced bus routes to Leicester city centre and local schooling. Nearby major road networks include the A46 and A47.
Entrance Hall
Double glazed door to front, window to side and laminate flooring.
Downstairs Cloakroom
Comprising of a low level WC, wash basin with mixer tap and tiled splash backs, window to front and radiator.
Living Room
15'7" x 14'7" max
Window to front, two radiators, laminate flooring and stairs leading to the first floor.
Kitchen
14'7" x 8'4"
Wall and base units with roll top work surfaces and tiled splash backs, integrated oven and gas hob with extractor fan and hood over, sink and drainer with mixer tap, central heating boiler, under stairs storage cupboard, two windows to rear and a door opening onto the rear garden.
Landing
Window to side and access to loft space.
Bedroom One
13'3" x 8'6"
Window to front and radiator.
Bedroom Two
10'9" x 8'6" max
Window to rear, radiator and laminate flooring.
Bedroom Three
10'1" x 5'9"
Window to front, radiator and an airing cupboard.
Bathroom
Comprising of a bath, low level WC, wash basin, tiled splash backs, window to rear and radiator.
Rear Garden
Mainly laid to lawn with shrubs to the side and rear, garden shed, outside water tap and a gateway to the side giving access to the front of the property.
Driveway
A driveway to the side of the property providing off road parking for two cars standing.
Lease Information
Lease length: 125 years form 1st May 1994.
Awaiting service charge and ground rent information.
All lease information must be checked by a chosen conveyancer/solicitor.
Property Location
Similar Properties
Semi-detached house For Sale Leicester Semi-detached house For Sale LE4 Leicester new homes for sale LE4 new homes for sale Flats for sale Leicester Flats To Rent Leicester Flats for sale LE4 Flats to Rent LE4 Leicester estate agents LE4 estate agents



.png)










