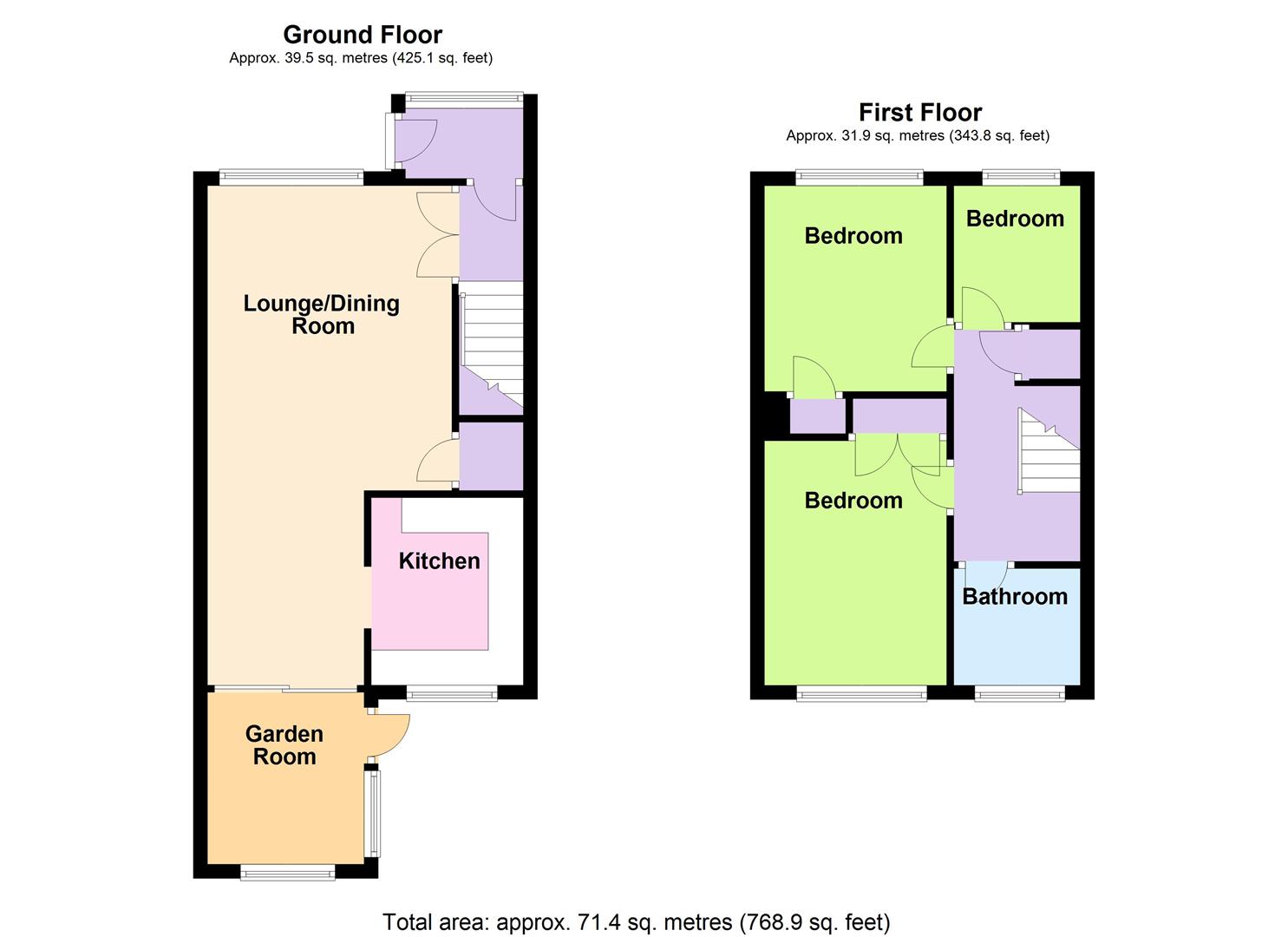3 Bedrooms Semi-detached house for sale in Coleridge Crescent, Goring-By-Sea, Worthing BN12 | £ 260,000
Overview
| Price: | £ 260,000 |
|---|---|
| Contract type: | For Sale |
| Type: | Semi-detached house |
| County: | West Sussex |
| Town: | Worthing |
| Postcode: | BN12 |
| Address: | Coleridge Crescent, Goring-By-Sea, Worthing BN12 |
| Bathrooms: | 1 |
| Bedrooms: | 3 |
Property Description
Here’s a house that the alert buyer would kick themselves for missing. Perfectly laid out and proportioned to accommodate families or tenants it’s one of those houses you just have to view! There is no immediate major work to do, unless you wish to change the interior for your own personal taste.
The front garden helps to give the kerb appeal that so many homeowners crave then once through the front door it will be clear to see that this is the house for you. The original lounge diner is now a lounge and offers an ideal place for some quiet time with a book or favourite film. For something a little livelier, the dining room is an extension to the original house offering more formal dining options. Into the kitchen and this well laid out area is perfect for those who love to show off their cooking skills, whether novice or experienced, this kitchen will more than accommodate.
For bedroom sizes, this house is not lacking in that department. The two double and good size single bedrooms will easily accommodate your growing family or if you’re a landlord the rental income can be maximised.
Anyone needing to travel for work, will love the fact that main roads and Goring by Sea station can be found close by. For storage, this property also boasts its own garage in a nearby compound. Some of the neighbouring properties have converted their front garden to off road parking, something you could look to do here, subject to necessary consents of course.
Owners opinion
I purchased the property a few years ago as a buy to let. Since becoming the owner I have installed gas fired central heating, replacing the original night storage heaters. The main attraction to the house was the location and the extension at the back providing additional accommodation.
I have decided that it is the right time to sell. I hope the new owners whether it's to live in or investment, will enjoy owning the house as much as I have.
Entrance
Entrance Hall
Lounge/Dining Room (7.11m x 3.48m (23'4 x 11'5))
Study / Second Reception Room (3.35m x 2.21m (11'0" x 7'3"))
Kitchen (2.64m x 2.13m (8'8 x 7'0))
First Floor Landing
Bedroom One (3.48m x 2.59m (11'5 x 8'6))
Bedroom Two (2.95m x 2.59m (9'8 x 8'6))
Bedroom Three (1.93m x 1.83m (6'4 x 6'0))
Bathroom
Outside
Garage
The information provided about this property does not constitute or form any part of an offer or contract, nor may it be regarded as representations. All interested parties must verify accuracy and your solicitor must verify tenure/lease information, fixtures and fittings and, where the property has been extended/converted, planning/building regulation consents. All dimensions are approximate and quoted for guidance only as are floor plans which are not to scale and their accuracy cannot be confirmed. References to appliances and/or services does not imply that they are necessarily in working order or fit for the purpose.
Property Location
Similar Properties
Semi-detached house For Sale Worthing Semi-detached house For Sale BN12 Worthing new homes for sale BN12 new homes for sale Flats for sale Worthing Flats To Rent Worthing Flats for sale BN12 Flats to Rent BN12 Worthing estate agents BN12 estate agents



.png)

