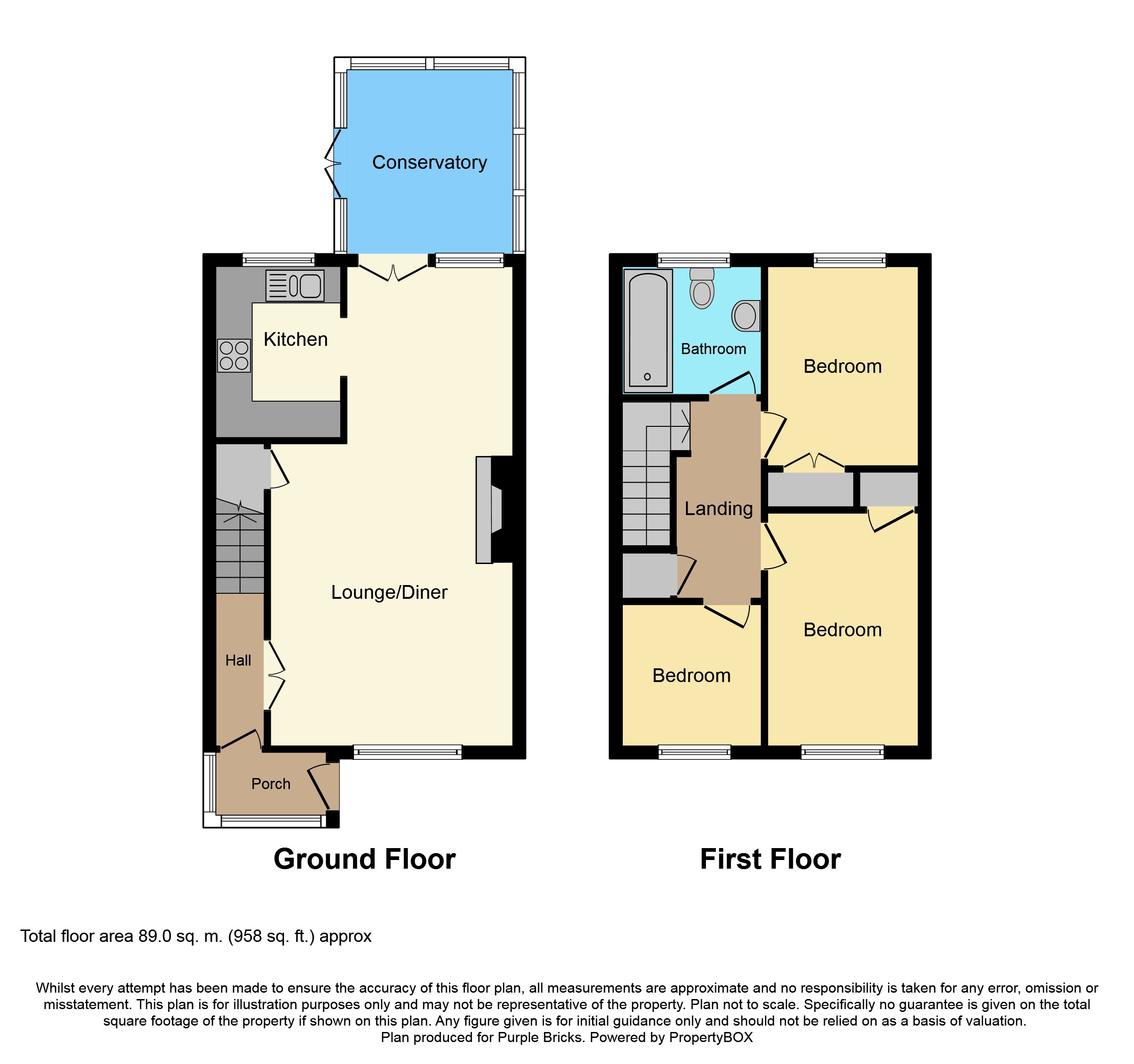3 Bedrooms Semi-detached house for sale in Coleridge Crescent, Worthing BN12 | £ 260,000
Overview
| Price: | £ 260,000 |
|---|---|
| Contract type: | For Sale |
| Type: | Semi-detached house |
| County: | West Sussex |
| Town: | Worthing |
| Postcode: | BN12 |
| Address: | Coleridge Crescent, Worthing BN12 |
| Bathrooms: | 1 |
| Bedrooms: | 3 |
Property Description
This very well presented and light semi detached family home benefits from being situated in a highly sought after area of Worthing, near to local shops, transport links and train station.
The property is set back from the road and gives handy side gated access to the garden and also direct access to the garage from the rear garden. The property is arranged over two floors and offers spacious rooms throughout. On the ground floor there is a 25ft living/dining room, kitchen and conservatory which overlooks the rear garden. Up on the first floor there are 3 bedrooms two doubles and a very small single, and a family bathroom.
The rear garden is pretty and well maintained and there is also a pretty front garden.
Entrance Porch
Double glazed windows and doors, tiled flooring and wall mounted shoe storage.
Entrance Hallway
Double doors to the living/dining room, radiator and stairs to the first floor.
Living / Dining Room
24'6 x 11'6
Double glazed window overlooking the front, radiators and gas fireplace. Doors to the conservatory.
Conservatory
8'6 x 8'3
Double glazed windows and doors to the rear garden, tiled flooring and cat flap.
Kitchen
8'7 x 7'11
Double glazed window overlooking the rear, wall and base units with inset one and a half sink drainer sink unit with space for a washing machine beneath. Inset four ring gas hob with fitted extractor fan above and oven/grill beneath. Space for fridge/freezer and dishwasher. Wall mounted shelf.
First Floor Landing
Loft access and storage cupboard.
Bedroom One
11'5 x 8'6
Double glazed window, fitted wardrobe and radiator.
Bedroom Two
9'8 x 8'7
Double glazed window, airing cupboard and radiator.
Bedroom Three
Double glazed window and radiator.
Bathroom
6'1 x 5'6
Double glazed window, pedestal wash basin and heated towel rail. Low level W.C and bath with tiled surround and electric shower. Recently modernised.
Rear Garden
Paved patio with laid lawn, trees flower borders and walled boundaries. Door to the garage and side gated access to the front.
Property Location
Similar Properties
Semi-detached house For Sale Worthing Semi-detached house For Sale BN12 Worthing new homes for sale BN12 new homes for sale Flats for sale Worthing Flats To Rent Worthing Flats for sale BN12 Flats to Rent BN12 Worthing estate agents BN12 estate agents



.png)

