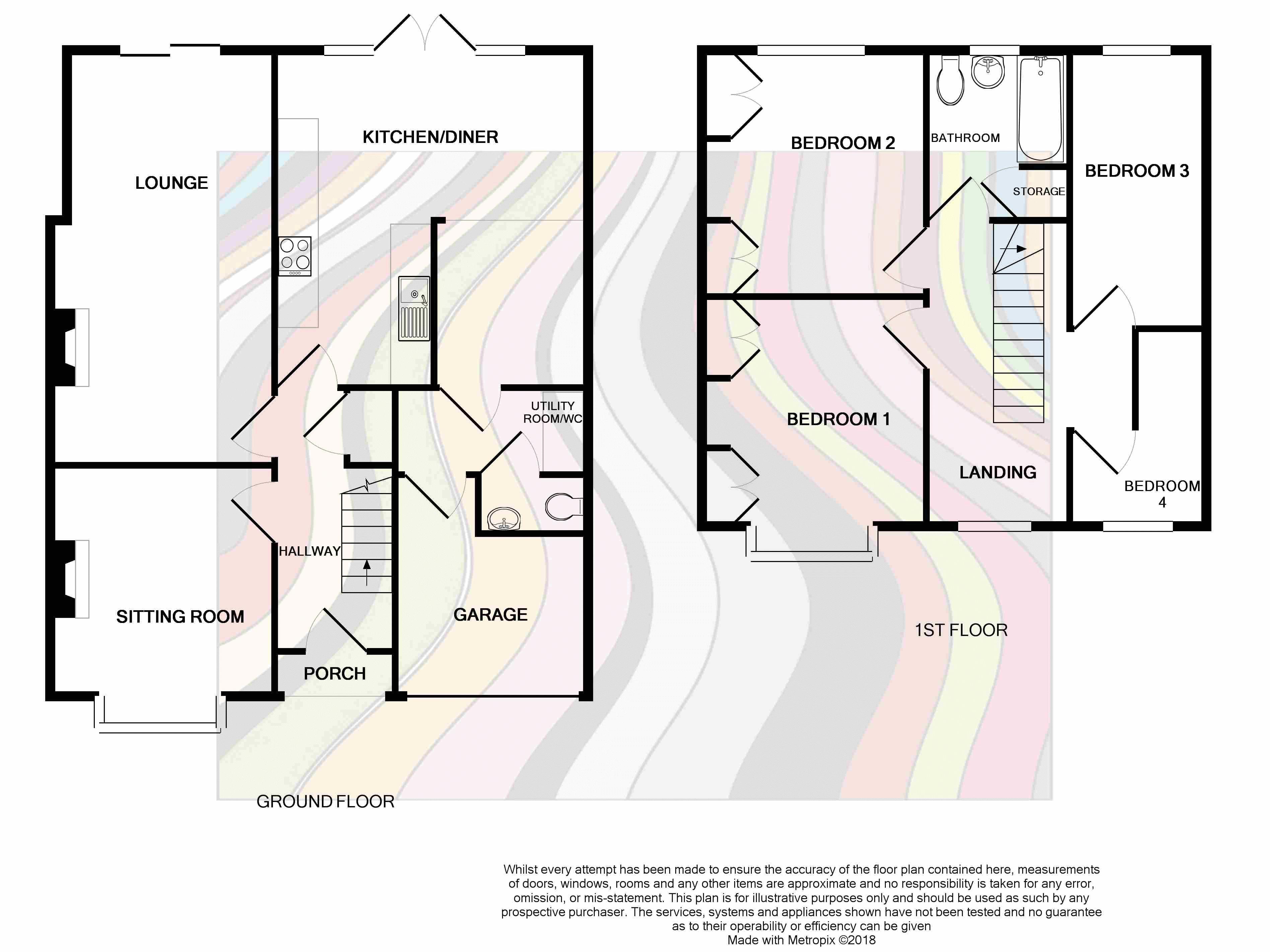4 Bedrooms Semi-detached house for sale in Coleridge Vale Road South, Clevedon BS21 | £ 445,000
Overview
| Price: | £ 445,000 |
|---|---|
| Contract type: | For Sale |
| Type: | Semi-detached house |
| County: | North Somerset |
| Town: | Clevedon |
| Postcode: | BS21 |
| Address: | Coleridge Vale Road South, Clevedon BS21 |
| Bathrooms: | 1 |
| Bedrooms: | 4 |
Property Description
This impressive four bedroom family home has been cleverly extended by the current owners and has been beautifully presented throughout. Many of the 1930's features remain. The kitchen diner will not disappoint and connects beautifully with the rear gardens. The location is sought after with the town's amenities close by. For sale no onward chain.
Accommodation (All Measurements Approximate)
Ground floor
Arched porch with tiled floor with the original 1930's front door opens to:
Stunning Hall
Stairs to first floor. Wood effect flooring. Picture rail. Understairs cupboard.
Sitting Room (14' 0'' into bay x 11' 0'' (4.26m into bay x 3.35m))
Beautiful room with a bay window looking out onto Coleridge Vale Road South. Fireplace, picture rail.
Family Room (21'0" x 11'0" max 10'0" min)
A great space with sliding doors opening out onto the rear gardens. Beautiful fireplace with built in storage either side. Picture rail.
Open Plan Kitchen/Dining/Living Area (17'0" max 8'0" min x 15'1")
An impressive space with a kitchen with a range of wall and base units with working surfaces. Electric cooker point with concealed extractor hood. Integrated appliances to include dishwasher, fridge/freezer. Tiled splashbacks, stainless steel sink, glass display units, wine rack. Space for a dining table seating easily 8 to 10 people. French doors opening to the rear gardens. Access to the Vaillant gas fired boiler and a separate area ideal for a home office or a sofa. Wood effect flooring. Door opens to:
Utility
Work surface and space for tumbler dryer and plumbing for washing machine. Door opens to:
Cloakroom
Suite of WC, washhand basin with tiled splashback, wood effect floor, extractor fan.
Integral Garage
Nb. This garage has been reduced in size, now ideal for push bikes etc.
First Floor
Landing. A truly magnificent space with spotlights, access to loft space, window looking out onto Coleridge Vale Road South.
Bedroom 1 (14' 10'' into bay x 11' 0'' (4.52m into bay x 3.35m))
Measurements include built in wardrobes. Bay window to front. Picture rail.
Bedroom 2 (12' 0'' x 11' 0'' (3.65m x 3.35m))
Measurements include built in wardrobes. Window overlooking the rear garden. Picture rail.
Bedroom 3 (13' 1'' x 7' 2'' (3.98m x 2.18m))
Window overlooking the rear garden.
Bedroom 4 (10'4" x 7'3" max 4'1" min)
Window looking out onto Coleridge Vale Road South.
Bathroom
Beautifully fitted with a white suite of WC, washhand basin, bath with mains shower. Partially tiled walls. Wood effect flooring. Obscure window. Spotlights. Extractor fan. Access to the airing cupboard housing the hot water cylinder.
Outside
From Coleridge Vale Road South a pillared entrance opens to the front of the property which has been block paved providing off road parking.
Rear Garden
The rear gardens will enjoy a good amount of the summer sun and have been laid to a level lawn with a patio, beautifully established borders, small trees and bushes to rear. Garden shed.
Health And Safety Statement
We would like to bring to your attention the potential risks of viewing a property that you do not know. Please take care as we cannot be responsible for accidents that take place during a viewing.
Property Location
Similar Properties
Semi-detached house For Sale Clevedon Semi-detached house For Sale BS21 Clevedon new homes for sale BS21 new homes for sale Flats for sale Clevedon Flats To Rent Clevedon Flats for sale BS21 Flats to Rent BS21 Clevedon estate agents BS21 estate agents



.png)











