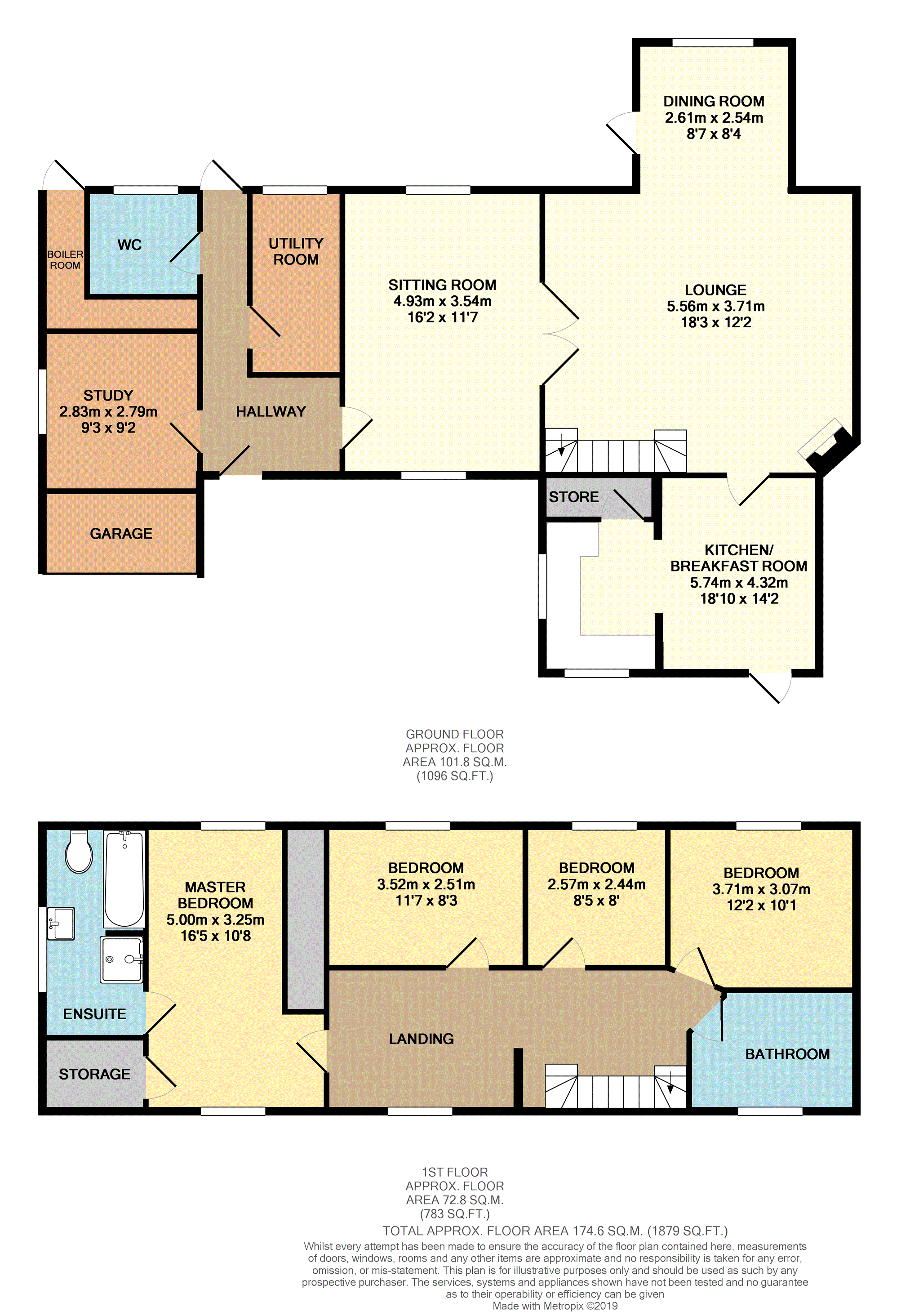4 Bedrooms Semi-detached house for sale in Colethrop, Stonehouse GL10 | £ 475,000
Overview
| Price: | £ 475,000 |
|---|---|
| Contract type: | For Sale |
| Type: | Semi-detached house |
| County: | Gloucestershire |
| Town: | Stonehouse |
| Postcode: | GL10 |
| Address: | Colethrop, Stonehouse GL10 |
| Bathrooms: | 2 |
| Bedrooms: | 4 |
Property Description
Eastern Cottage was once a quaint 2 bedroom cottage now wonderfully extended into a beautiful 4 bedroom home with far reaching views. This versatile property needs to be seen to be fully appreciated, and those who know the area will understand how sought after this property will be.
Located in Colethrop which is is a rural hamlet situated midway between the villages of Haresfield and Brookthorpe. Both villages offer a public house, village hall and church whilst there is also a C of E Primary School in Haresfield and the Wynstones Steiner School in Whaddon. Private and state secondary schools are aviailable in nearby in Gloucester, Cheltenham and Stroud. In the wider area, recreational events include polo at Edgeworth and Cirencester Park, racing at Prestbury Park, eventing at Gatcombe and sailing at the Cotswold Water Park, together with shooting and fishing on local estates. The M5 (approx. 2 miles) offers easy commuting to Bristol, Bath, Cheltenham and the Midlands whilst Stonehouse Station (approx. 5 miles) offers trains to London (approx. 1h40m).
Entrance Hall
Charming entrance hall, leading to the study, cloakroom, utility room and door to the lounge.
Study
9'3 x 9'2
This lovely home office / study has been smartly converted from the rear of the garage.
Downstairs Cloakroom
Useful downstairs cloakroom to the rear of the property.
Utility Room
Located off the hall is the utility room, with room for appliances. Rear aspect.
Sitting Room
16'2 x 11'7
Spacious sitting room with double doors leading to the lounge, dual aspect completes the room. Double doors lead you through to;
Lounge
18'3 x 12'2
Feature brick hearth with open fire. Wonderful relaxing room, opening through to the dining area, also stairs to first floor and door to kitchen / breakfast room.
Dining Area
8'7 x 8'4
Rear aspect over looking the garden. Door leading to the patio area.
Kitchen/Breakfast
18'10 x 14'2
Front aspect, range of wall and base units, with large storage / pantry. The room is well thought out and has wonderful breakfast area.
First Floor Landing
The landing has a super seating area, perfect for relaxing with a good book.
Bathroom
Superb bathroom with deep "L" shape bath, front aspect with original fireplace.
Bedroom Three
12'2 x 10'1
Rear aspect double bedroom, with open hatch leading to a quaint loft room. Amazing views of the fields.
Bedroom Four
Rear aspect double bedroom, velux window.
Bedroom Two
8'5 x 8
Rear aspect double bedroom.
Master Bedroom
16'5 x 10'8
Dual aspect double bedroom, with built in wardrobes, deep storage cupboard and door the stunning en suite. Sensational views over the fields. Door to wonderful En-Suite.
Master En-Suite
Side aspect, with separate double shower and deep bath. Stunning views.
Garden
Patio area covering the width of the property, with lovely al fresco dining area. A low brick wall leads up to the lawned area with large summer house. A gravel area provides a perfect environment for the garden sheds.
Front
Gated access with space for several vehicles. There is space in the reduced garage for storage too.
Property Location
Similar Properties
Semi-detached house For Sale Stonehouse Semi-detached house For Sale GL10 Stonehouse new homes for sale GL10 new homes for sale Flats for sale Stonehouse Flats To Rent Stonehouse Flats for sale GL10 Flats to Rent GL10 Stonehouse estate agents GL10 estate agents



.png)










