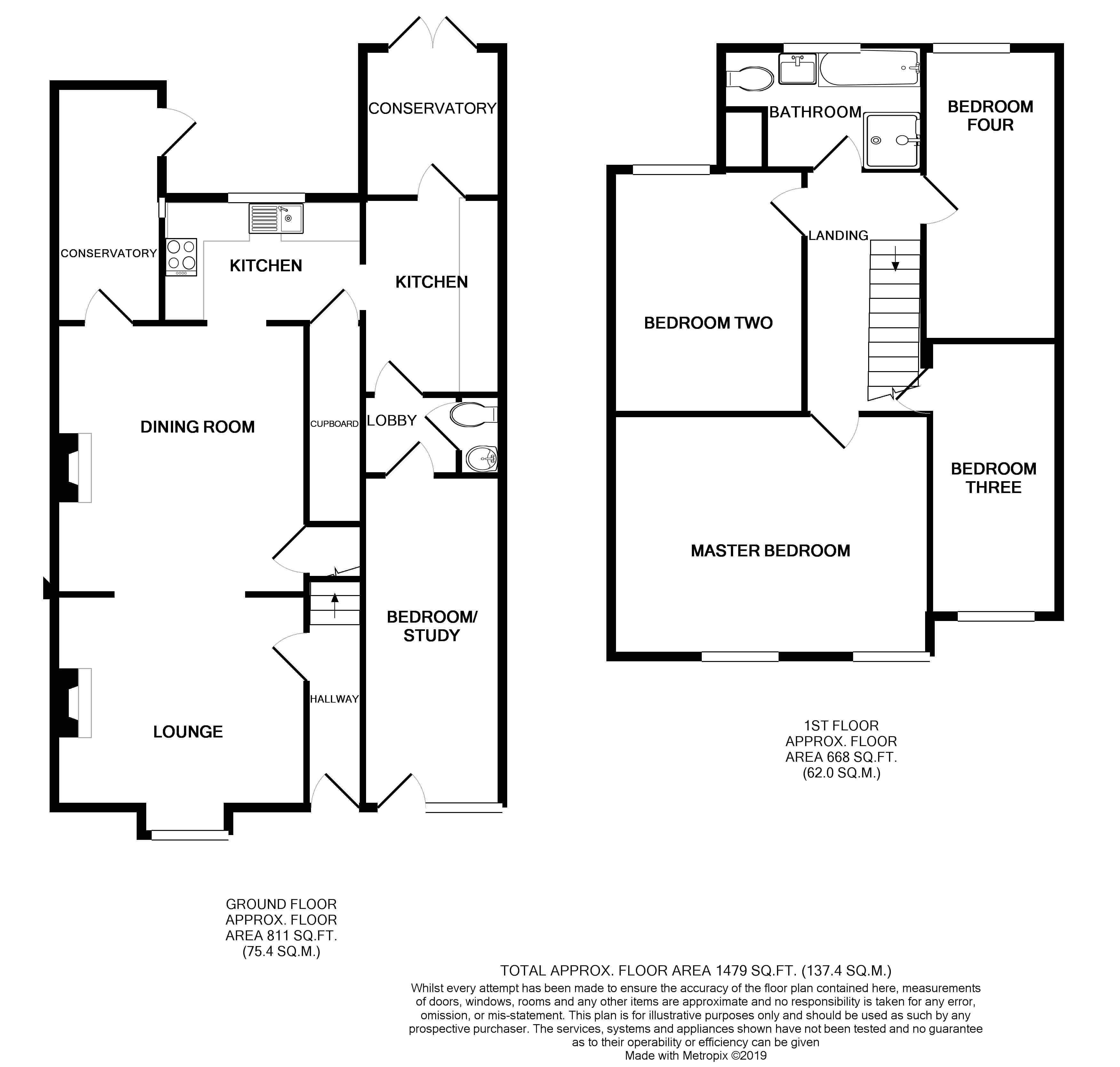5 Bedrooms Semi-detached house for sale in Colin Avenue, Taunton TA2 | £ 260,000
Overview
| Price: | £ 260,000 |
|---|---|
| Contract type: | For Sale |
| Type: | Semi-detached house |
| County: | Somerset |
| Town: | Taunton |
| Postcode: | TA2 |
| Address: | Colin Avenue, Taunton TA2 |
| Bathrooms: | 1 |
| Bedrooms: | 5 |
Property Description
EPC - tbc
This 4/5 bedroom semi-detached home offers spacious accommodation with power points and sockets throughout, gas central heating and double glazing throughout, would ideally suit a large family, with its close commute to schools and town centre, the property also within walking distance to the train station and shops.
The property details comprise in brief:
A brick paved driveway with wall to either side leading to uPVC double gazed porch leading to uPVC front door.
Hallway: Giving access to downstairs accommodation and stairs to first floor landing.
Lounge: Front facing with uPVC double glazed window and fireplace, carpet throughout and radiator to wall, archway leading to:
Dining Room: A nice open plan feel with the benefit of a fireplace, access to a conservatory, under-stairs cupboard and door to kitchen, carpeted throughout and a radiator.
Kitchen: This rear facing kitchen suits a multi purpose with its "L" shape, fully fitted wall and base units with roll edge work surface and stainless steel sink and drainer and space for white goods and oven, vinyl flooring throughout. Door to storage cupboard.
Cloak Room: A useful little W/C with a 2 piece white suite comprises a low level hand flush wc and wash hand basin.
Bedroom 5: This room could also be used as a work shop or hobby room, front facing uPVC double glazed window and door.
Conservatories: Rear facing with uPVC double glazed windows, one leading off the dining room, the other leading via the kitchen.
Stairs to first floor accommodation, wooden balustrade and carpeted throughout. Access to loft via hatch to ceiling.
Bedroom One: A very generous sized double bedroom with two front facing uPVC double glazed windows, built in storage cupboard, carpeted throughout and radiator
Bedroom Two: A rear facing double bedroom with uPVC double glazed windows, exposed floorboards and radiator.
Bedroom Three: A front facing double bedroom, carpet and radiator.
Bedroom Four: A rear facing bedroom with double aspect uPVC window over looking the garden and a side facing velux window. Carpet and radiator.
Bathroom: This spacious rear facing bathroom benefits from an obscured double glazed uPVC window, a white three piece suite comprising a low level hand flush wc, a bath and wash hand basin, a separate shower cubicle with tiled splash back. Radiator and vinyl flooring throughout. The bathroom further benefits an airing cupboard housing the water tank and slatted shelving.
Outside:
This generous sized garden is mostly laid to lawn with small part of patio, a selection of trees and shrubbery and fencing securing the boundary.
Approximate Measurements:
Hallway: 4.43m x 0.89m
Lounge: 3.96m x 3.34m
Dining Room: 4.22m x 3.92m
Kitchen: 2.92m x 2.95m
Bedroom 5 / Work Shop: 5.15m x 2.14
WC: 0.97m x 1.19m
Conservatory: 2.34m x 2.26m
Conservatory: 3.95m x 1.69m
Bedroom One: 4.98m x 3.79m
Bedroom Two: 3.82m x 3.02m
Bedroom Three: 4.60m x 2.15m
Bedroom Four: 4.60m x 2.15m
Property Location
Similar Properties
Semi-detached house For Sale Taunton Semi-detached house For Sale TA2 Taunton new homes for sale TA2 new homes for sale Flats for sale Taunton Flats To Rent Taunton Flats for sale TA2 Flats to Rent TA2 Taunton estate agents TA2 estate agents



.png)











