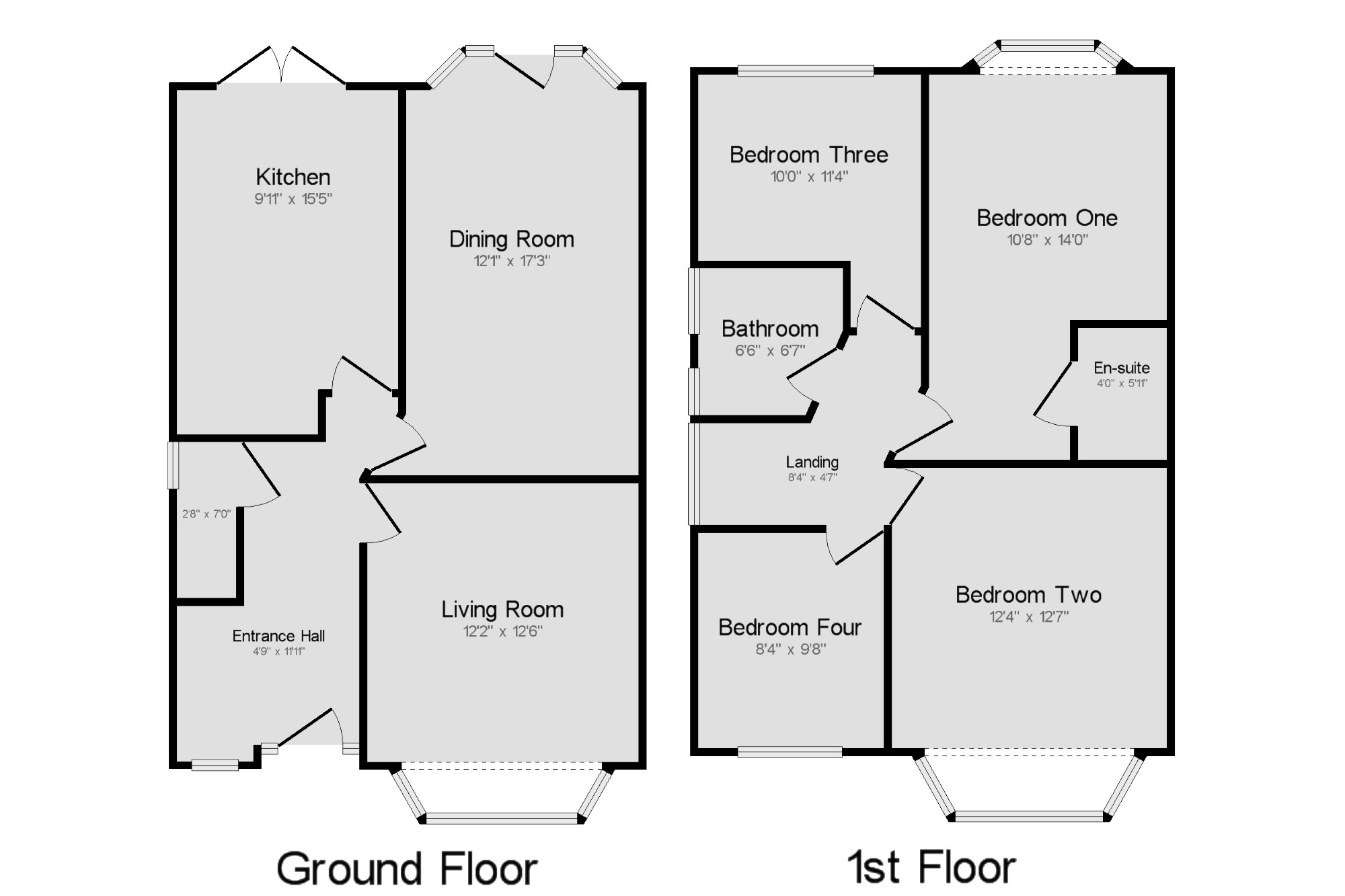4 Bedrooms Semi-detached house for sale in College Drive, Whalley Range, Manchester, Greater Manchester M16 | £ 375,000
Overview
| Price: | £ 375,000 |
|---|---|
| Contract type: | For Sale |
| Type: | Semi-detached house |
| County: | Greater Manchester |
| Town: | Manchester |
| Postcode: | M16 |
| Address: | College Drive, Whalley Range, Manchester, Greater Manchester M16 |
| Bathrooms: | 1 |
| Bedrooms: | 4 |
Property Description
A fabulous four bedroom semi detached property in Whalley Range offers excellent family living accommodation and is packed full of original features. An internal inspection comes highly recommended and will reveal; spacious entrance hallway with original stain glass windows, under stairs storage cupboard, living room, dining room with access to the rear garden and a modern fitted kitchen with patio doors. Upstairs there is a master bedroom with en-suite shower room, a further three well proportioned bedrooms and a family bathroom with roll top bath. Externally the property has a front and rear garden, a driveway providing off road parking and a separate garage. The property is packed full of original period features including windows and fireplaces.
Four bedrooms
Semi-detached
Driveway
Front and rear gardens
Period features
Entrance Hall4'9" x 11'11" (1.45m x 3.63m). Wooden front single glazed door. Single glazed wood window with stained glass. Double radiator, original floorboards, ceiling light.
Living Room12'2" x 12'6" (3.7m x 3.8m). Double glazed wood bay window with leaded glass. Double radiator, original floorboards, ceiling light.
Dining Room12' x 17'3" (3.66m x 5.26m). UPVC back double glazed door, opening onto the garden. Double glazed uPVC window. Double radiator, original floorboards, ceiling light.
Kitchen9'11" x 15'5" (3.02m x 4.7m). UPVC French double glazed door, opening onto the garden. Double radiator, original floorboards, spotlights. Wood and roll top work surfaces, fitted units, single sink, integrated, electric oven, gas hob, overhead extractor.
Bedroom One10'8" x 14' (3.25m x 4.27m). Double bedroom; double glazed uPVC bay window. Double radiator, original floorboards, ceiling light.
En-suite4' x 5'11" (1.22m x 1.8m). Heated towel rail, tiled flooring, spotlights. Low level WC, single enclosure shower, pedestal sink, extractor fan.
Bedroom Three10' x 11'4" (3.05m x 3.45m). Double bedroom; double glazed uPVC window. Double radiator, original floorboards, ceiling light.
Bedroom Two12'4" x 12'7" (3.76m x 3.84m). Double bedroom; single glazed wood bay window with stained glass. Double radiator, original floorboards, ceiling light.
Bedroom Four8'4" x 9'8" (2.54m x 2.95m). Double bedroom; single glazed wood window with leaded glass. Double radiator, original floorboards, ceiling light.
Bathroom6'6" x 6'7" (1.98m x 2m). Double glazed uPVC window with patterned glass. Heated towel rail, tiled flooring, spotlights.
Landing8'4" x 4'7" (2.54m x 1.4m). Original floorboards, single glazed leaded/stained window.
Property Location
Similar Properties
Semi-detached house For Sale Manchester Semi-detached house For Sale M16 Manchester new homes for sale M16 new homes for sale Flats for sale Manchester Flats To Rent Manchester Flats for sale M16 Flats to Rent M16 Manchester estate agents M16 estate agents



.png)











