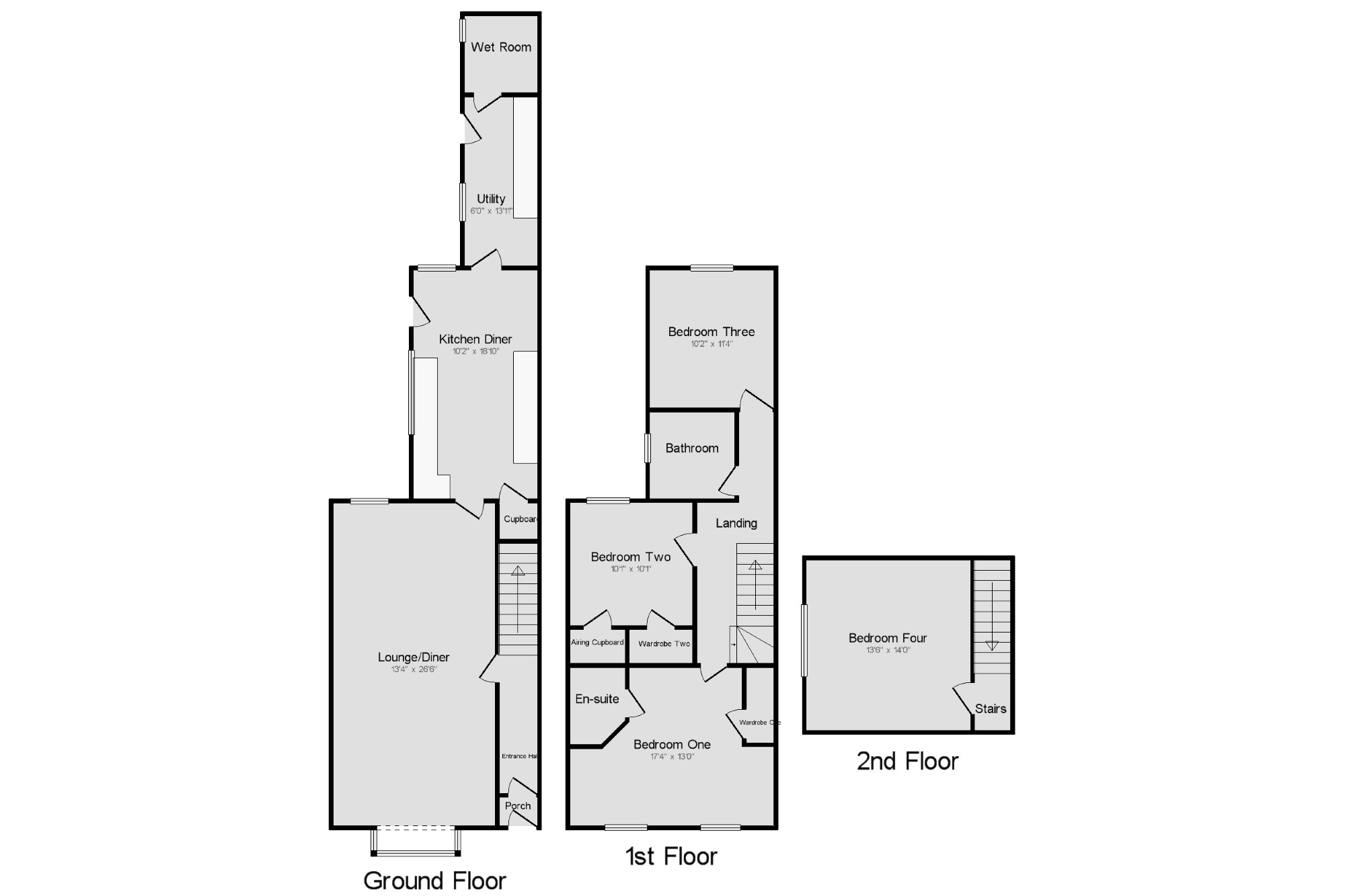4 Bedrooms Semi-detached house for sale in College Street, Long Eaton, Nottingham, Nottinghamshire NG10 | £ 230,000
Overview
| Price: | £ 230,000 |
|---|---|
| Contract type: | For Sale |
| Type: | Semi-detached house |
| County: | Nottingham |
| Town: | Nottingham |
| Postcode: | NG10 |
| Address: | College Street, Long Eaton, Nottingham, Nottinghamshire NG10 |
| Bathrooms: | 1 |
| Bedrooms: | 4 |
Property Description
Traditional four bedroom semi-detached property in the heart of Long Eaton. The property has been extended and offers exceptional spacious living accommodation with a wealth of original character and charm. In brief the accommodation comprises of entrance hall, spacious open plan lounge/diner, kitchen/diner, utility room, ground floor wet room. To the first floor there are three spacious bedrooms, master bedroom with an en-suite shower room and a family bathroom. To the second floor is a further double bedroom. There is a shared driveway to the side of the property leading to off road parking and space for a garage. The rear garden is low maintenance with a pebbled patio area.
Traditional semi-detached
Four bedrooms
Utility room
Ground floor wet room
En-suite shower room
Spacious living accommodation
Driveway and garage
Porch x . Double glazed uPVC door to the front.
Entrance Hall x . Single glazed door to the front, radiator, laminate flooring.
Lounge/Diner13'3" x 26'6" (4.04m x 8.08m). Open plan lounge/diner, two double glazed uPVC windows facing the front, two radiators, television point, electric fire with feature brick surround, double glazed window to the rear, coving, picture rail and ceiling rose.
Kitchen Diner10'2" x 18'10" (3.1m x 5.74m). Rolled edge work surface, built-in wall and base units, single sink with drainer, gas double oven, gas hob, overhead extractor, space for free standing fridge/freezer, tiled flooring, under stairs storage cupboard, double glazed uPVC window facing the side and rear, double glazed door to the side.
Utility6' x 13'11" (1.83m x 4.24m). A range of wall and base units with rolled edge work surfaces, sink and drainer, plumbing for washing machine, double glazed uPVC door and window facing the side, radiator.
Wet Room x . Double glazed uPVC window facing the side, walk in shower, wash hand basin, low level WC, double glazed window to the side, radiator.
Landing x . With stairs to the second floor.
Bedroom One17'3" x 13' (5.26m x 3.96m). Two double glazed uPVC window facing the front, three radiators, built in storage cupboard.
En-suite4'7" x 6'4" (1.4m x 1.93m). Low level WC, double enclosure shower, pedestal sink, radiator, recessed lights.
Bedroom Two10'1" x 10'1" (3.07m x 3.07m). Double glazed uPVC window facing the rear, radiator.
Bedroom Three10'2" x 11'4" (3.1m x 3.45m). Double glazed uPVC window facing the rear, radiator.
Bathroom x . Low level WC, panelled bath with shower over the bath, semi-pedestal sink, double glazed uPVC window facing the side, heated towel rail, tiled flooring.
Bedroom Four13'6" x 12'10" (4.11m x 3.91m). Double glazed uPVC window facing the side, radiator, laminate flooring, storage into the eaves
Outside x . To the front of the property is a low level brick wall with a gravelled front garden. There is a shared driveway to the side of the property leading to off road parking and a garage. The rear garden is gravelled.
Property Location
Similar Properties
Semi-detached house For Sale Nottingham Semi-detached house For Sale NG10 Nottingham new homes for sale NG10 new homes for sale Flats for sale Nottingham Flats To Rent Nottingham Flats for sale NG10 Flats to Rent NG10 Nottingham estate agents NG10 estate agents



.png)











