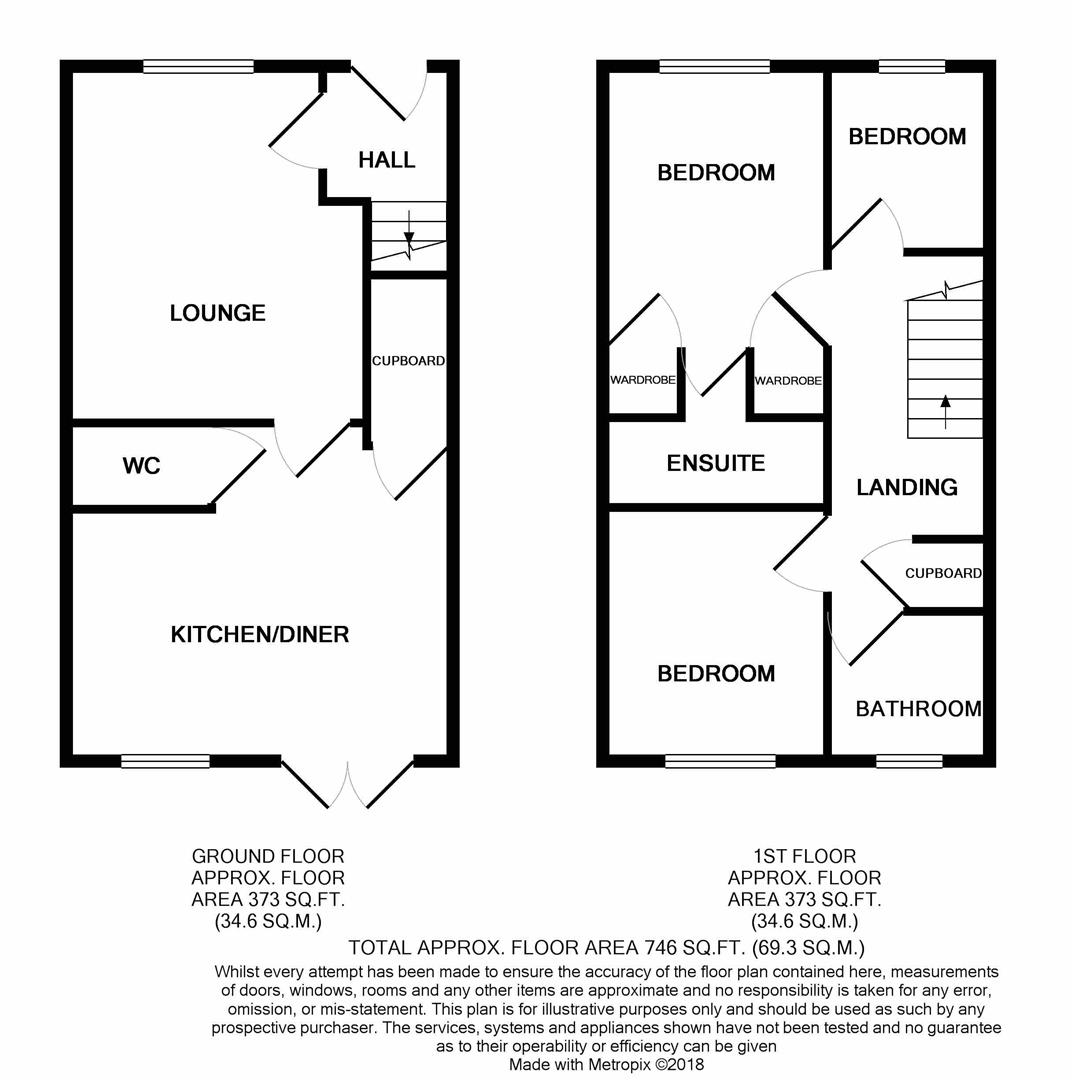3 Bedrooms Semi-detached house for sale in Colliers Close, Newhall, Swadlincote DE11 | £ 130,000
Overview
| Price: | £ 130,000 |
|---|---|
| Contract type: | For Sale |
| Type: | Semi-detached house |
| County: | Derbyshire |
| Town: | Swadlincote |
| Postcode: | DE11 |
| Address: | Colliers Close, Newhall, Swadlincote DE11 |
| Bathrooms: | 1 |
| Bedrooms: | 3 |
Property Description
Modern three bedroom semi situated on a small development in newhall
This conveniently placed property is well positioned for local amenities and transport and enjoys views of the nearby park. The accommodation includes: Entrance hall, lounge, kitchen/diner, w/c, three bedrooms, en-suite to the master, family bathroom, off road parking and a private rear garden. Call newton fallowell on to book your viewing!
Location
Located in Newhall, close to the South Derbyshire town of Swadlincote, the property has good access to schools, shops and healthcare and is on the bus route serving Swadlincote and Burton.
Upvc Double Glazing
Gas Central Heating
Room Sizes
Lounge (3.40m x 4.05m (11'1" x 13'3"))
Kitchen / Diner (4.39m x 3.83m (14'4" x 12'6"))
Master Bedroom (3.20m x 2.54m (10'5" x 8'3"))
Bedroom Two (2.82m x 2.45m (9'3" x 8'0"))
Bedroom Three (2.09m x 1.76m (6'10" x 5'9"))
Overview- Ground Floor
The main entrance opens onto the hall, which has the stairs leading up to the first floor and door off to the lounge. The lounge is situated to the front and has the door off to the kitchen/diner at the rear. The kitchen has a good range of wooden wall and base units, appliance spaces, integrated slimline dishwasher, gas hob, electric oven, extractor hood overhead, and French doors into the garden. Completing the accommodation on the ground floor is the W/C and storage cupboard just off the dining area.
Overview- 1st Floor
At the top of the stairs is the landing which has a storage cupboard, and bedroom accommodation leading off. To the front of the property is the master bedroom, which is a double with built in wardrobes and the en-suite off with a three piece shower suite. Bedroom two is also a double which can be found at the rear enjoying views of the local park. Bedroom three is a single to the front. Lastly is the family bathroom which has a modern three piece suite, comprising of bath tub with shower attachment, w/c and wash basin.
Outside
To the front of the property is a lawn section and driveway. At the side is a shared pathway which provides access to the rear garden via the garden gate. The private garden is mainly laid to lawn and benefits from having a patio area.
Points To Note:
Services: Water, mains gas and electricity are connected. The services, systems and appliances listed in this specification have not been tested by Newton Fallowell and no guarantee as to their operating ability or their efficiency can be given. Measurements: Please note that room sizes are quoted in metres to the nearest tenth of a metre measured from wall to wall. The imperial equivalent is included as an approximate guide for applicants not fully conversant with the metric system. Room measurements are included as a guide to room sizes and are not intended to be used when ordering carpets or flooring. Tenure: Freehold - with vacant possession on completion. Newton Fallowell recommend that purchasers satisfy themselves as to the tenure of this property and we recommend they consult a legal representative such as a solicitor appointed in their purchase.
Property Location
Similar Properties
Semi-detached house For Sale Swadlincote Semi-detached house For Sale DE11 Swadlincote new homes for sale DE11 new homes for sale Flats for sale Swadlincote Flats To Rent Swadlincote Flats for sale DE11 Flats to Rent DE11 Swadlincote estate agents DE11 estate agents



.png)




