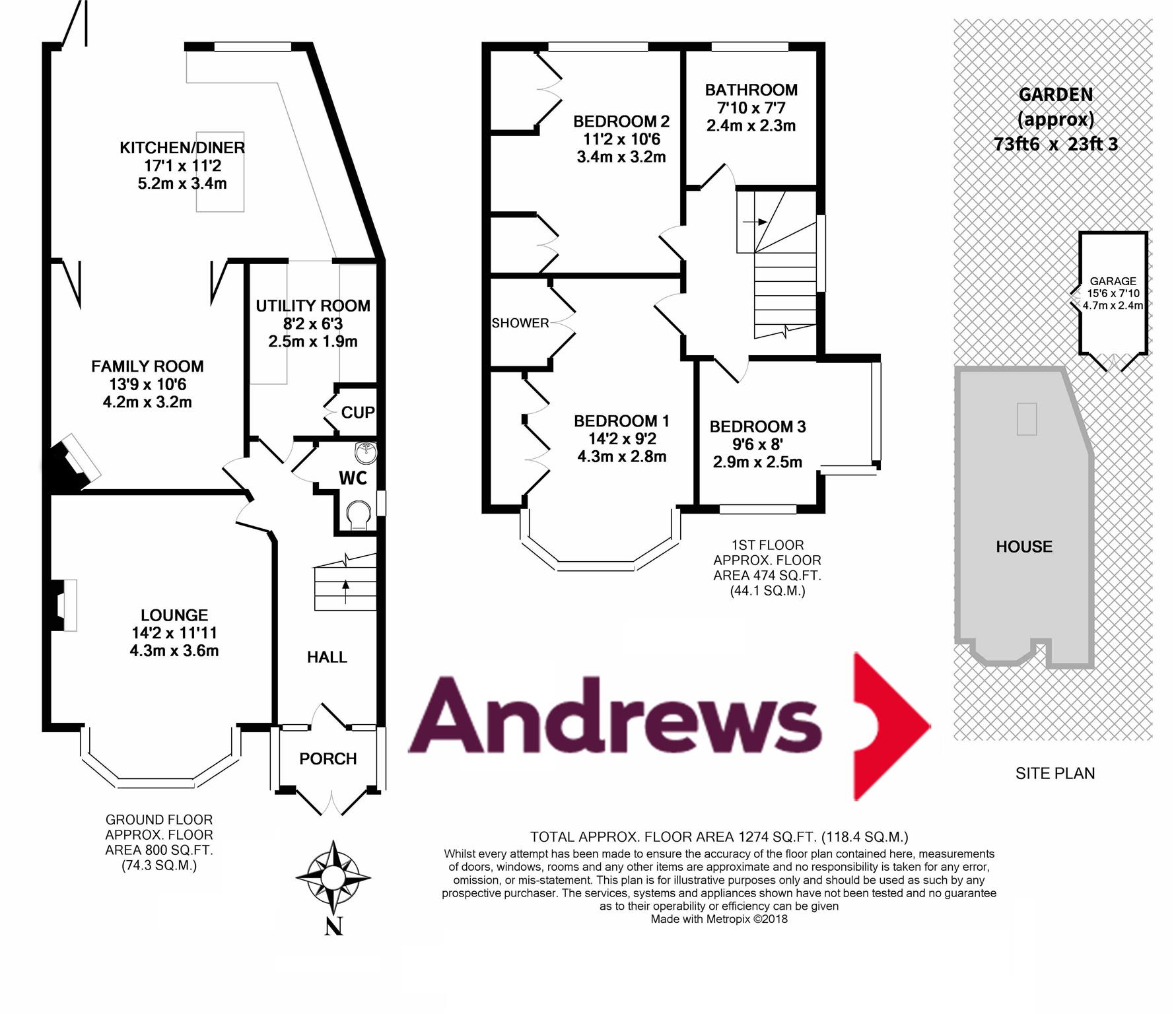3 Bedrooms Semi-detached house for sale in Collyer Avenue, Beddington CR0 | £ 525,000
Overview
| Price: | £ 525,000 |
|---|---|
| Contract type: | For Sale |
| Type: | Semi-detached house |
| County: | London |
| Town: | Croydon |
| Postcode: | CR0 |
| Address: | Collyer Avenue, Beddington CR0 |
| Bathrooms: | 1 |
| Bedrooms: | 3 |
Property Description
Upon entering this beautifully presented semi detached family home, you are welcomed into a light and bright entrance hall which flows into an impressive 14'2 x 11'11 lounge with bay window. The fully tiled ground floor of this immaculate property also boasts a utility room with separate WC and a 13'9 x 10'6 family room with doors leading into a magnificent 17'1 x 11'2 contemporary kitchen/diner with bi-folding doors opening onto the garden - allowing natural light to flood through.
The first floor benefits from a fully tiled four piece 7'10 x 7'7 bathroom and three good sized bedrooms - with the main bedroom boasting an integrated shower cubicle.
This appealing semi detached home also benefits from off street parking to the front, a garage accessed via a gated shared drive and a nicely maintained south facing 73'6 x 23'3 rear garden.
This conveniently situated semi detached house is located within 0.9 miles of Waddon Leisure Centre and within 0.7 miles of Waddon Mainline Station - making it ideal for those who commute.
This attractive family home is also well served by local schools and is inside the admission area for both High View Primary School and Beddington Park Primary School.
Off Street Parking
Porch
Entrance Hall
Stained glass feature windows, radiator, dado rails, picture rails, coved ceiling, staircase with cupboard under, power points, tiled flooring.
Cloakroom
Double glazed frosted window, low level WC, hand basin, part tiling to walls, tiled flooring.
Lounge (4.32m x 3.63m)
Double glazed bay window, radiator, dado rails, picture rails, coved ceiling, fireplace, television point, power points, tiled flooring.
Family Room (4.19m x 3.20m)
Radiator, dado rails, picture rails, coved ceiling, fireplace, power points, tiled flooring, door to kitchen/diner.
Kitchen/Diner (5.21m x 3.40m)
Double glazed window, part tiling to walls, 1.5 bowl sink with cupboard under, hot water tap, cold filtered water tap, water softener system, range of fitted base cupboards and drawers, range of fitted wall units, worktops, peninsula unit, cooker hood, space for fridge/freezer, power points, vertical radiator, space for range cooker, door to rear garden.
Utility Room (2.49m x 1.91m)
Range of wall and base units, fitted cupboard, plumbing for washing machine and dishwasher, worktops, power points, boiler, tiled flooring.
Landing
Frosted double glazed window, power points.
Bedroom One (4.32m x 2.79m)
Double glazed bay window, range of built-in wardrobes, radiator, power points, integrated shower cubicle.
Bedroom Two (3.40m x 3.20m)
Double glazed window, range of built-in wardrobes and upper units, radiator, power points.
Bedroom Three (2.90m x 2.44m)
Dual aspect double glazed bay windows, range of fitted cupboards and drawers, radiator, power points.
Bathroom (2.39m x 2.31m)
Frosted double glazed window, panelled bath, shower cubicle, hand basin, vanity unit, low level WC, tiled walls, heated towel rail, tiled flooring.
Rear Garden (22.40m x 7.09m)
Fences to side and rear, laid to lawn, paved patio area, flowerbeds, gated side access.
Garage (4.72m x 2.39m)
Single, double doors, personal door, light points, power points.
Property Location
Similar Properties
Semi-detached house For Sale Croydon Semi-detached house For Sale CR0 Croydon new homes for sale CR0 new homes for sale Flats for sale Croydon Flats To Rent Croydon Flats for sale CR0 Flats to Rent CR0 Croydon estate agents CR0 estate agents



.png)











