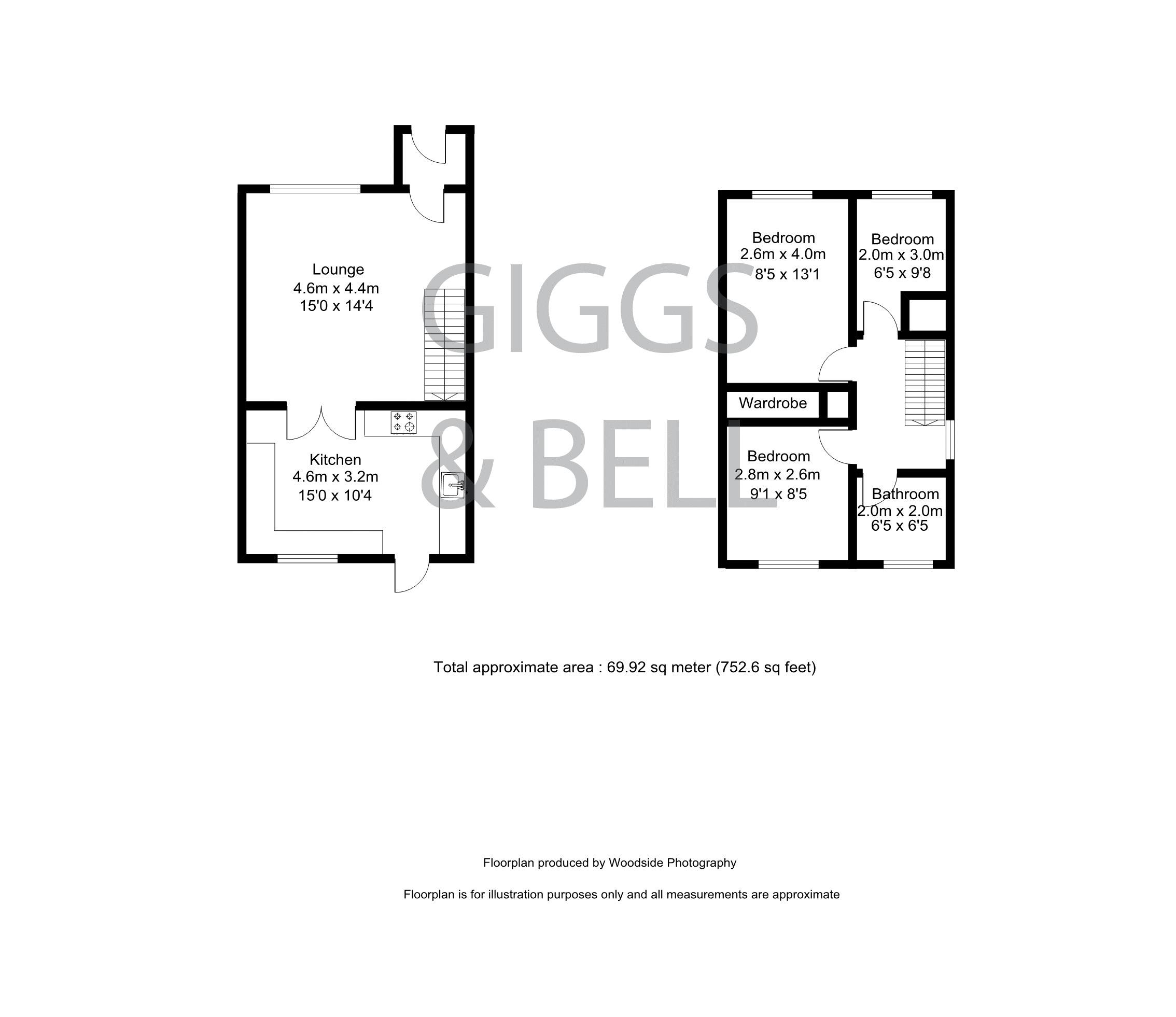3 Bedrooms Semi-detached house for sale in Coltsfoot Green, Luton LU4 | £ 250,000
Overview
| Price: | £ 250,000 |
|---|---|
| Contract type: | For Sale |
| Type: | Semi-detached house |
| County: | Bedfordshire |
| Town: | Luton |
| Postcode: | LU4 |
| Address: | Coltsfoot Green, Luton LU4 |
| Bathrooms: | 1 |
| Bedrooms: | 3 |
Property Description
Situated in the ever-popular Birds Development this excellent 3 Bedroom Semi detached home is ideal for the family with benefits to include gas central heating to radiators, double glazing, neat fitted kitchen, enclosed rear garden and garage with power and light.
The Birds Development is well located for all travel hubs, be it rail road and motorway. Add to this Luton & Dunstable hospital being less than a 1.1 mile walk away this could be the ideal family home.
The accommodation comprises entrance hall, lounge, kitchen, dining room, three bedrooms, family bathroom, parking to the front, garden to the rear parking and garage.
Telephone to view on .
Entrance
Part glazed composite entrance door to.
Entrance Porch
Cupboard housing fuse box, further door to.
Living Room (15' 0'' x 14' 4'' (4.57m x 4.37m))
Open tread staircase rising to first floor, laminate wood flooring, double glazed window to front elevation with radiator below, understairs storage space, double opening doors through to.
Kitchen/Diner (15' 0'' x 10' 4'' (4.57m x 3.15m))
Single drainer double bowl sink unit with cupboards below and to sides, plumbing for automatic washing machine, further cupboards at base and eye level, including open ended display unit, gas hob with oven below and extractor fan over, laminate wood flooring, breakfast bar and further cupboards, including glass display unit, double glazed window and casement door to the rear garden, wall mounted boiler that serves central heating and domestic hot water, radiator, tiling to splash areas, coving to ceiling.
First Floor Landing
Cupboard, ideal for linen clothes storage, double glazed window to side elevation, and also hatch to loft space.
Bedroom 1 (8' 5'' x 13' 1'' (2.56m x 3.98m))
Double glazed window to front elevation, radiator below, built in wardrobe with sliding mirror door frontage, inset drawers and handing storage space.
Bedroom 2 (9' 1'' x 8' 5'' (2.77m x 2.56m))
Double glazed window to rear elevation, radiator below.
Bedroom 3 (6' 5'' x 9' 8'' (1.95m x 2.94m))
Double glazed window to front elevation, single panel radiator, storage cupboard.
Family Bathroom (6' 5'' x 6' 5'' (1.95m x 1.95m))
Low flush WC, pedestal wash hand basin and shaped panel bath with mixer taps and shower attachment, double glazed window to rear elevation, complimentary tiling to all walls, heated towel rail, spotlights to ceiling, automatic extractor fan and lighting.
Front
Laid mainly to block paving, providing parking off road for one vehicle.
Rear Garden
Decked patio area, steps up to lawn area, flower and shrub borders, rear garden enclosed mainly by wood panel fencing.
Garage
Power and light, up and over door.
Property Location
Similar Properties
Semi-detached house For Sale Luton Semi-detached house For Sale LU4 Luton new homes for sale LU4 new homes for sale Flats for sale Luton Flats To Rent Luton Flats for sale LU4 Flats to Rent LU4 Luton estate agents LU4 estate agents



.png)











