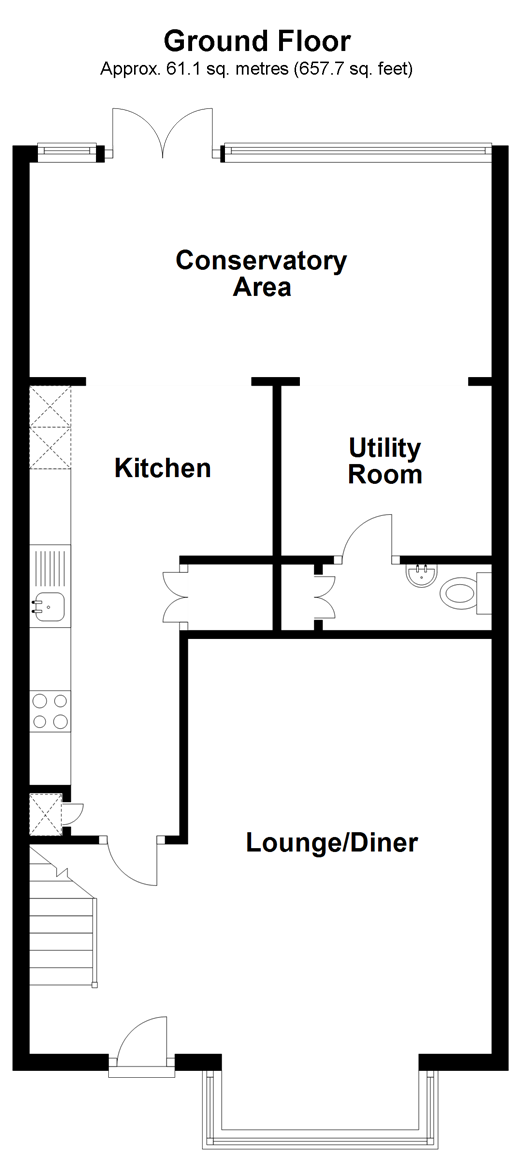3 Bedrooms Semi-detached house for sale in Colvin Gardens, Hainault, Ilford, Essex IG6 | £ 425,000
Overview
| Price: | £ 425,000 |
|---|---|
| Contract type: | For Sale |
| Type: | Semi-detached house |
| County: | Essex |
| Town: | Ilford |
| Postcode: | IG6 |
| Address: | Colvin Gardens, Hainault, Ilford, Essex IG6 |
| Bathrooms: | 1 |
| Bedrooms: | 3 |
Property Description
Being situated within this fantastic area of Hainault is this 3 bedroom family home. The property has already been extended heavily so offers spacious rooms throughout and is a perfect for the growing family and also suitable for the buy to let investment market.
Externally, you have a large rear garden which is ideal for entertaining guests or those summer BBQs. To the front you have enough parking for multiple cars for when friends or family come to visit.
Having Barkingside High street nearby offers an array of amenities such as pharmacies, banks and cafes – you have many alternatives all on your door step.
For those that work up in the city, Fairlop central line tube station is only a short walk – meaning you can cut down on your daily commute. For families moving into the area, the schooling is very good. With Fairlop Primary and Ilford County High School only a short walk away. For those that enjoy the outdoors, Claybury Park is only a stroll away, or Fairlop Waters a drive away.
Due to the location and potential of this home, interest is expected to be high so don't hesitate, call today to view.
Room sizes:
- Lounge / Diner 19'4 x 11'10 (5.90m x 3.61m)
- Kitchen 18'3 (5.57m) x 9'8 (2.95m) narrowing to 6'0 (1.83m)
- Conservatory Area 17'5 x 8'5 (5.31m x 2.57m)
- Utility Room 7'8 x 6'8 (2.34m x 2.03m)
- Cloakroom
- Landing
- Bedroom 1 14'5 x 9'8 (4.40m x 2.95m)
- Bedroom 2 9'9 x 9'3 (2.97m x 2.82m)
- Bedroom 3 8'3 x 8'3 (2.52m x 2.52m)
- Off Road Parking
- Rear Garden
The information provided about this property does not constitute or form part of an offer or contract, nor may be it be regarded as representations. All interested parties must verify accuracy and your solicitor must verify tenure/lease information, fixtures & fittings and, where the property has been extended/converted, planning/building regulation consents. All dimensions are approximate and quoted for guidance only as are floor plans which are not to scale and their accuracy cannot be confirmed. Reference to appliances and/or services does not imply that they are necessarily in working order or fit for the purpose.
We are pleased to offer our customers a range of additional services to help them with moving home. None of these services are obligatory and you are free to use service providers of your choice. Current regulations require all estate agents to inform their customers of the fees they earn for recommending third party services. If you choose to use a service provider recommended by Douglas Allen, details of all referral fees can be found at the link below. If you decide to use any of our services, please be assured that this will not increase the fees you pay to our service providers, which remain as quoted directly to you.
Property Location
Similar Properties
Semi-detached house For Sale Ilford Semi-detached house For Sale IG6 Ilford new homes for sale IG6 new homes for sale Flats for sale Ilford Flats To Rent Ilford Flats for sale IG6 Flats to Rent IG6 Ilford estate agents IG6 estate agents



.gif)








