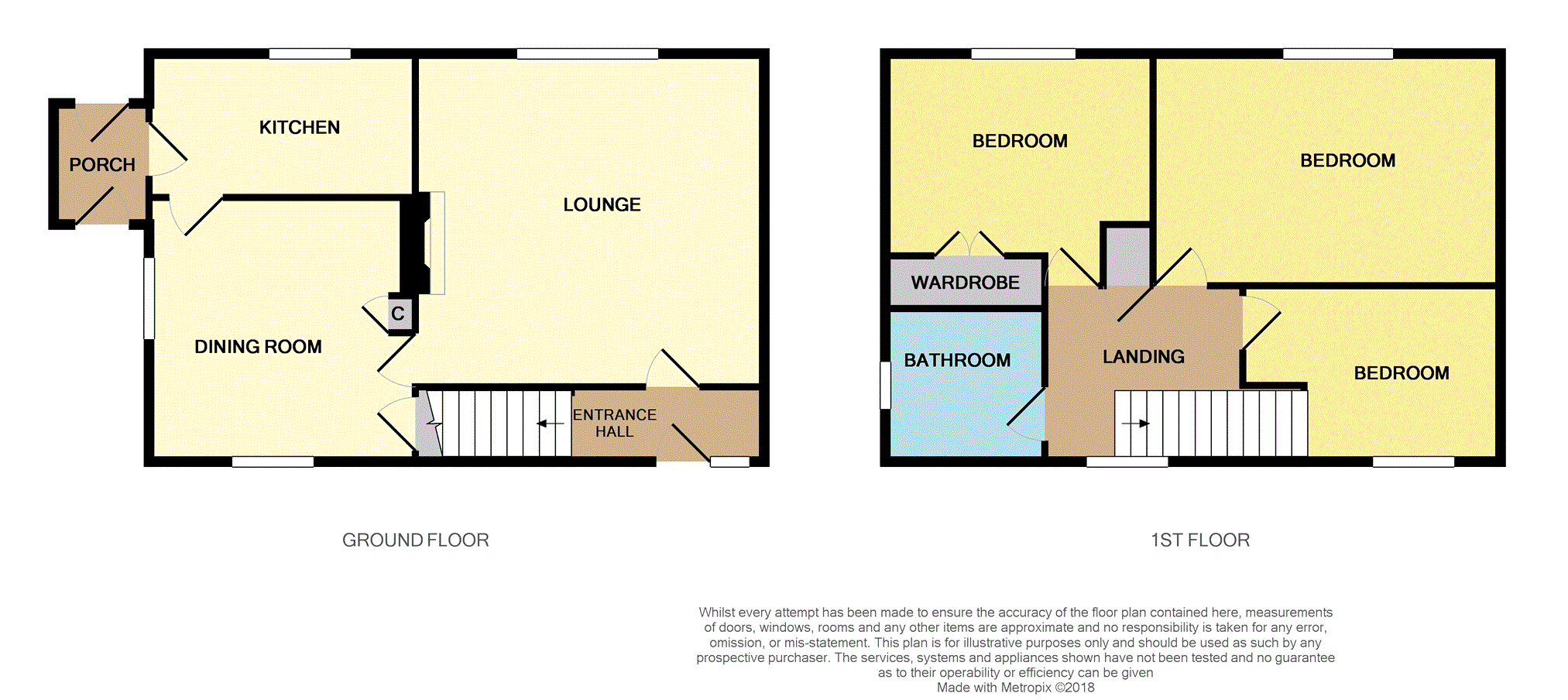3 Bedrooms Semi-detached house for sale in Colwyn Avenue, Winch Wen SA1 | £ 100,000
Overview
| Price: | £ 100,000 |
|---|---|
| Contract type: | For Sale |
| Type: | Semi-detached house |
| County: | Swansea |
| Town: | Swansea |
| Postcode: | SA1 |
| Address: | Colwyn Avenue, Winch Wen SA1 |
| Bathrooms: | 1 |
| Bedrooms: | 3 |
Property Description
Three bedroom semi-detached ex-local authority home. Two reception rooms, modern fitted kitchen, side porch, first floor shower room, gas combination boiler, upvc double glazing, low maintenance garden and off road parking to the front. No onward chain. Viewing recommended.
Ground Floor
Entrance Hall
Upvc double glazed door to front with side panel. Radiator. Stairs to first floor. Fitted carpet.
Lounge 14’5” x 13’4
Upvc double glazed window to rear. Radiator. Feature fireplace with electric fire. Fitted carpet.
Dining Room 11’8” x 9’8
Upvc double glazed windows to front and side. Under stairs storage cupboard. Built-in storage cupboard.
Kitchen 11’ x 5’8”
Modern fitted kitchen with a range of cream wall, base and drawer units incorporating stainless steel sink unit with mixer tap over. Splash back tiling to walls. Built in eye level stainless steel electric oven. Ceramic hob with splash back panel. Plumbed for washing machine. Upvc double glazed window to rear. Tiled floor. Upvc double glazed door to side porch.
Side Porch
Upvc double glazed with doors to front and rear. Tiled floor.
First Floor
Landing
Upvc double glazed window to front. Loft accessed via pull down ladder. The loft benefits from being partly boarded for storage and has a skylight window. Built-in storage cupboard. Fitted carpet.
Bedroom One 13’4” x 9’10”
Upvc double glazed window to rear. Radiator. Newly fitted carpet.
Bedroom Two 11’2” x 10’11”
Upvc double glazed window to rear. Built-in wardrobe housing wall mounted combination boiler. Newly fitted carpet.
Bedroom Three 10’ x 7’9”
Upvc double glazed window to front. Radiator. Newly fitted carpet. Over stairs storage area.
Shower Room
White low level wc and pedestal wash hand basin. Double shower enclosure. Fully tiled walls. Tiled floor. Towel radiator. Upvc double glazed frosted window to side.
Outside
Front Area
Double gates open onto the hard standing which provides off road parking for one vehicle. Shared pathway to the front door. Side access via the Porch.
Rear Garden
Good size enclosed level garden which is low maintenance with paved areas and decorative chipping stones. Good size workshop at the bottom of the garden.
General Information
Tenure: Freehold
Council Tax: Band B
Solar Panels - They are to the rear roof area on a lease agreement. Full details available to the purchaser to provide to their mortgage lender.
There is no onward chain with this property.
Viewings can be booked instantly via Purplebricks websites.
Property Location
Similar Properties
Semi-detached house For Sale Swansea Semi-detached house For Sale SA1 Swansea new homes for sale SA1 new homes for sale Flats for sale Swansea Flats To Rent Swansea Flats for sale SA1 Flats to Rent SA1 Swansea estate agents SA1 estate agents



.png)










