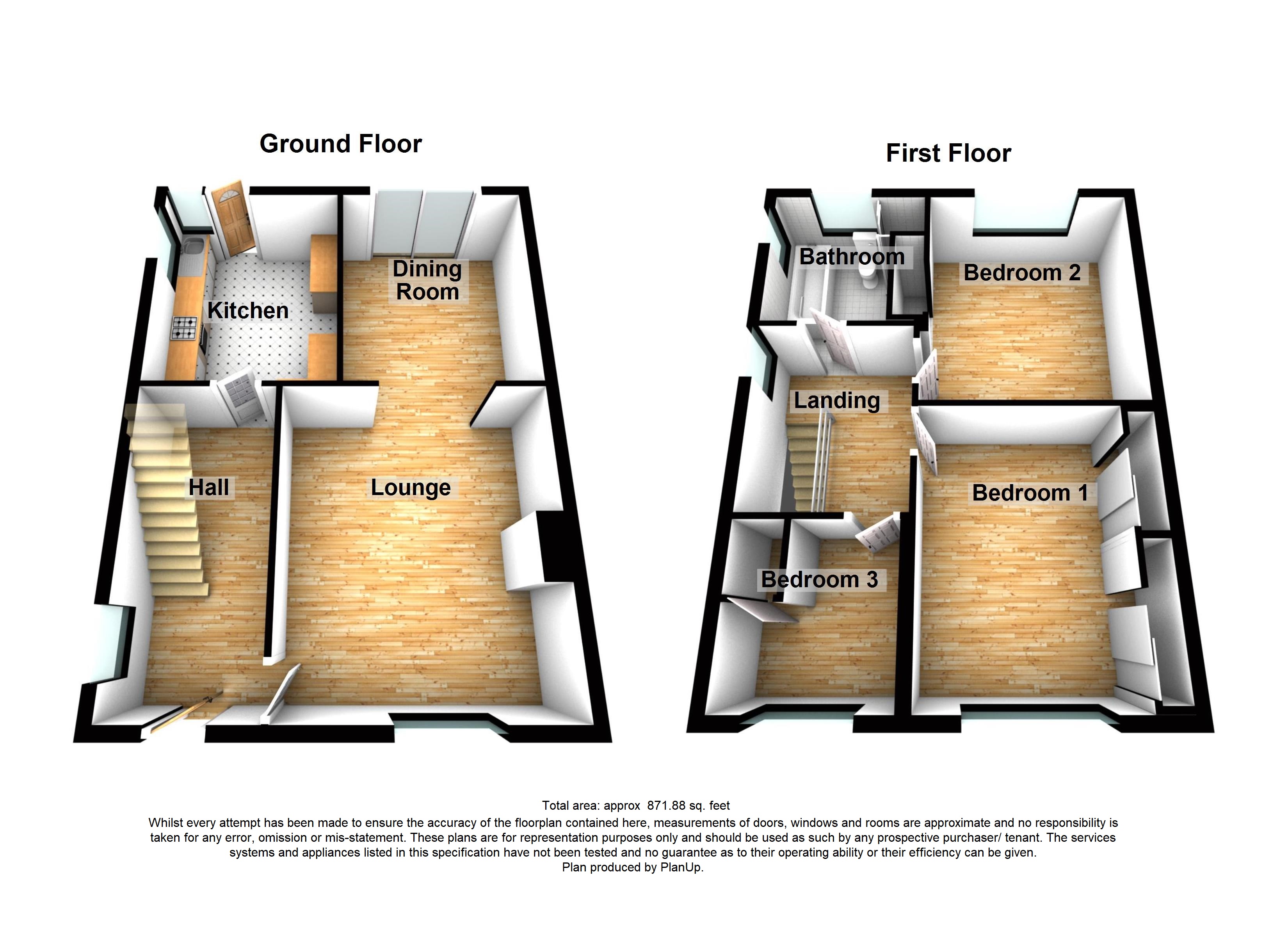3 Bedrooms Semi-detached house for sale in Colyers Lane, Erith, Kent DA8 | £ 300,000
Overview
| Price: | £ 300,000 |
|---|---|
| Contract type: | For Sale |
| Type: | Semi-detached house |
| County: | Kent |
| Town: | Erith |
| Postcode: | DA8 |
| Address: | Colyers Lane, Erith, Kent DA8 |
| Bathrooms: | 1 |
| Bedrooms: | 3 |
Property Description
**price from £300,000** Occupying an elevated position with far reaching views is this ideal first time/investment purchase post war built semi within close proximity of erith town centre, station & amenities.
Key Terms
Erith & Northumberland Heath are adjacent neighbourhoods enjoying close proximity to Bexley borough’s main thoroughfare, Bexleyheath Broadway. Firmly residential, Northumberland Heath is a quiet enclave with some charming Victorian properties and a small village-like centre.
Erith is a larger town that has undergone rejuvenation in recent years, with a revamped town centre, a waterfront setting (home to London’s longest pier) and an ambitious house building programme. Don’t miss the annual Erith Riverside Festival.
Entrance Hall
Opaque part double glazed UPVC entrance door. Double glazed window to side. Ceramic tiled flooring. Radiator with wooden cover. Under stair storage cupboard.
Lounge (13' 2" x 12' 2" (4.01m x 3.7m))
Double glazed window to front. Electric fire place with tiled hearth & wooden fire surround. Radiator with wooden cover. Ceramic tiled flooring. Coved & textured ceiling. Arch to dining area.
Dining Room (10' 5" x 9' 6" (3.18m x 2.9m))
Part glazed sliding patio door to garden. Radiator. Carpet. Coved & textured ceiling.
Kitchen (10' 3" x 9' 5" (3.12m x 2.87m))
Double glazed window to side. Opaque double glazed door to garden. Range of fitted wall & base units with work surfaces over. Stainless steel sink unit with mixer tap. Tiled splash back. Oven, hob & extractor to remain. Plumbing for washing machine & dish washer. Space for American fridge/freezer. Heated towel rail. Ceramic tiled flooring.
Landing
Opaque double glazed window to side. Carpet. Access to loft.
Bedroom 1 (12' 2" x 9' 3" (3.7m x 2.82m))
Double glazed window to front. Radiator. Carpet. Coved & textured ceiling. Full height & width fitted sliding mirrored wardrobes.
Bedroom 2 (10' 4" x 8' 7" (3.15m x 2.62m))
Double glazed window to rear. Radiator. Carpet. Airing cupboard housing boiler. Coved & textured ceiling.
Bedroom 3 (5' 5" x 8' 0" (1.65m x 2.44m))
Double glazed window to rear. Radiator. Carpet. Built in storage cupboard. Coved & textured.
Bathroom (7' 3" x 5' 5" (2.2m x 1.65m))
Opaque double glazed window to side & to rear. Four piece suite comprising: Wood panelled cast iron bath with separate taps, shower unit with mixer shower over, tiled walls & door, pedestal wash hand basin & low level wc. Radiator. Part tiled walls. Ceramic tiled flooring.
Rear Garden (43' 0" x 26' 0" (13.1m x 7.92m))
Patio area. Mainly laid to lawn. Two storage sheds. Outside tap. Gated side access.
Property Location
Similar Properties
Semi-detached house For Sale Erith Semi-detached house For Sale DA8 Erith new homes for sale DA8 new homes for sale Flats for sale Erith Flats To Rent Erith Flats for sale DA8 Flats to Rent DA8 Erith estate agents DA8 estate agents



.png)




