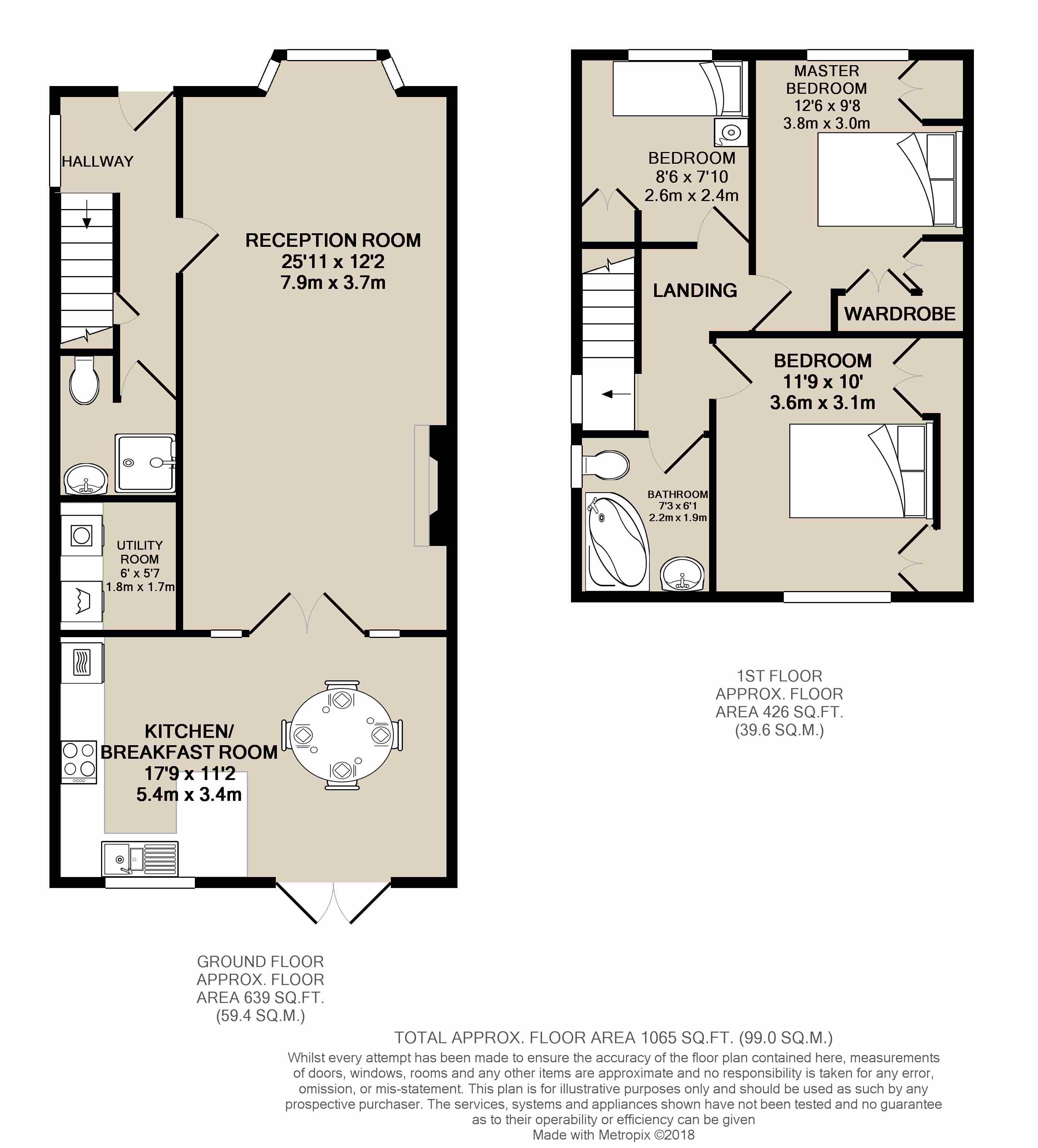1 Bedrooms Semi-detached house for sale in Colywn Crescent, Hounslow TW3 | £ 550,000
Overview
| Price: | £ 550,000 |
|---|---|
| Contract type: | For Sale |
| Type: | Semi-detached house |
| County: | London |
| Town: | Hounslow |
| Postcode: | TW3 |
| Address: | Colywn Crescent, Hounslow TW3 |
| Bathrooms: | 2 |
| Bedrooms: | 1 |
Property Description
An exceptional 3 Bedroom high specification modern semi-detached home located only moments from Hounslow East Tube Station (Piccadilly Line to Central London and Heathrow Airport). Boasting over 1064 sq. Ft Living accommodation, this is a fantastic opportunity for a family to reside and create their ideal home, or purchased as an ultimate development with further potential to extend/develop subject to gaining the relevant planning consents.
The moment you step into the beautifully appointed apartments you will be struck by the smart use of space and the high-quality finishes. The wood flooring leads you from the hall through to the living area and kitchen while the generous bedrooms are carpeted for added comfort.
A rare opportunity to purchase an exceptional 3 bedroom extended and contemporary detached home in arguably one of the most sought-after roads in the area. The property has been extensively remodelled to a high standard resulting in a stunning family home. The ground floor has spacious open plan living/dining area offering the buyer flexibility to create a multitude of option i.E. Lounge, lounge/diner, bedroom / family room and the possibility to for the whole of the to be open plan. Ideal for family living and perfect for entertaining.
Occupying a desirable plot, this impressive family home has been completed to a very high standard, offering approximately 1064 sq. Ft. Of living accommodation arranged over two floors. It is designed with contemporary comforts and quality fittings.
Please refer to floorplan.
The ground floor accommodation is arranged to provide excellent entertaining space with the principal reception rooms (reception room and diner) opening off the spacious reception hall and enjoying direct access to the kitchen/breakfast room. There is also a convenient ground floor shower room and a utility area keeping the kitchen separate for dining.
The stylish kitchen/breakfast room which has been individually designed and comprehensively fitted with a range of units; laminate worktops, electric Baumatic hob, built in Diplomat double oven, whilst providing ample space for all your white goods. Everything is in place – generous surfaces ample storage and a convenient utility area keeping your kitchen to be used solely for dining and creating scrumptious gourmet meals. The French door from the Kitchen/breakfast room overlooks the mature rear garden.
The first floor is bright and airy comprising of a three fabulous bedrooms, each with fitted wardrobes and decorated to high standard. A refitted contemporary family bathroom with a corner bath completes the arrangement to the first floor.
Outside
Externally, there is a driveway parking for two cars to the front of the property and a large (70ft South Westerly facing) rear garden with a paved sun terrace spanning the entire width of the house (ideal for ‘Alfresco dining and relaxation), and the rest of the garden laid to lawn and benefits from mature shrubs. The property benefits of having rear access via the side gate. A notable feature – similar properties have been developed further nearly doubling the original footprint (sttp) to fit one’s requirements.
Be sure not to miss out on this tasteful and exquisite home. Call Ashburn to book your viewing on opt 1 for Sales)
Location
Colywn Crescent offers excellent transport links, walking distance to Hounslow East tube station, as well as being conveniently located to shops, amenities and the delights of Osterley Park (National Trust) on your doorstep.
An early viewing is highly recommended.
Mortgages/Financial Advice
We are able to offer mortgage advice through our association with Emerald Financial Services.
Please call the office or visit them at
your home may be repossessed if you do not keep up repayments on your mortgage. Mortgage Required ltd is authorised and regulated by the Financial Services Authority.
There will be no fee for mortgage advice. On some occasions there may be a fee for arranging a mortgage. The precise amount will depend on your circumstances, but we estimate it to be £299
Viewing
Please contact our Ashburn Property Consultants Office on if you wish to arrange a viewing appointment for this property or require further information.
Energy Performance Certificate
Click Here to view the Energy Efficiency Rating and Environmental Impact Rating for this property.
Disclaimer
Ashburn Property Consultants endeavour to maintain accurate depictions of properties in Virtual Tours, Floor Plans and descriptions, however, these are intended only as a guide and purchasers must satisfy themselves by personal inspection.
Please note the floor plan where shown is for guidance purposes only and not guaranteed.
Property Location
Similar Properties
Semi-detached house For Sale Hounslow Semi-detached house For Sale TW3 Hounslow new homes for sale TW3 new homes for sale Flats for sale Hounslow Flats To Rent Hounslow Flats for sale TW3 Flats to Rent TW3 Hounslow estate agents TW3 estate agents



.png)











