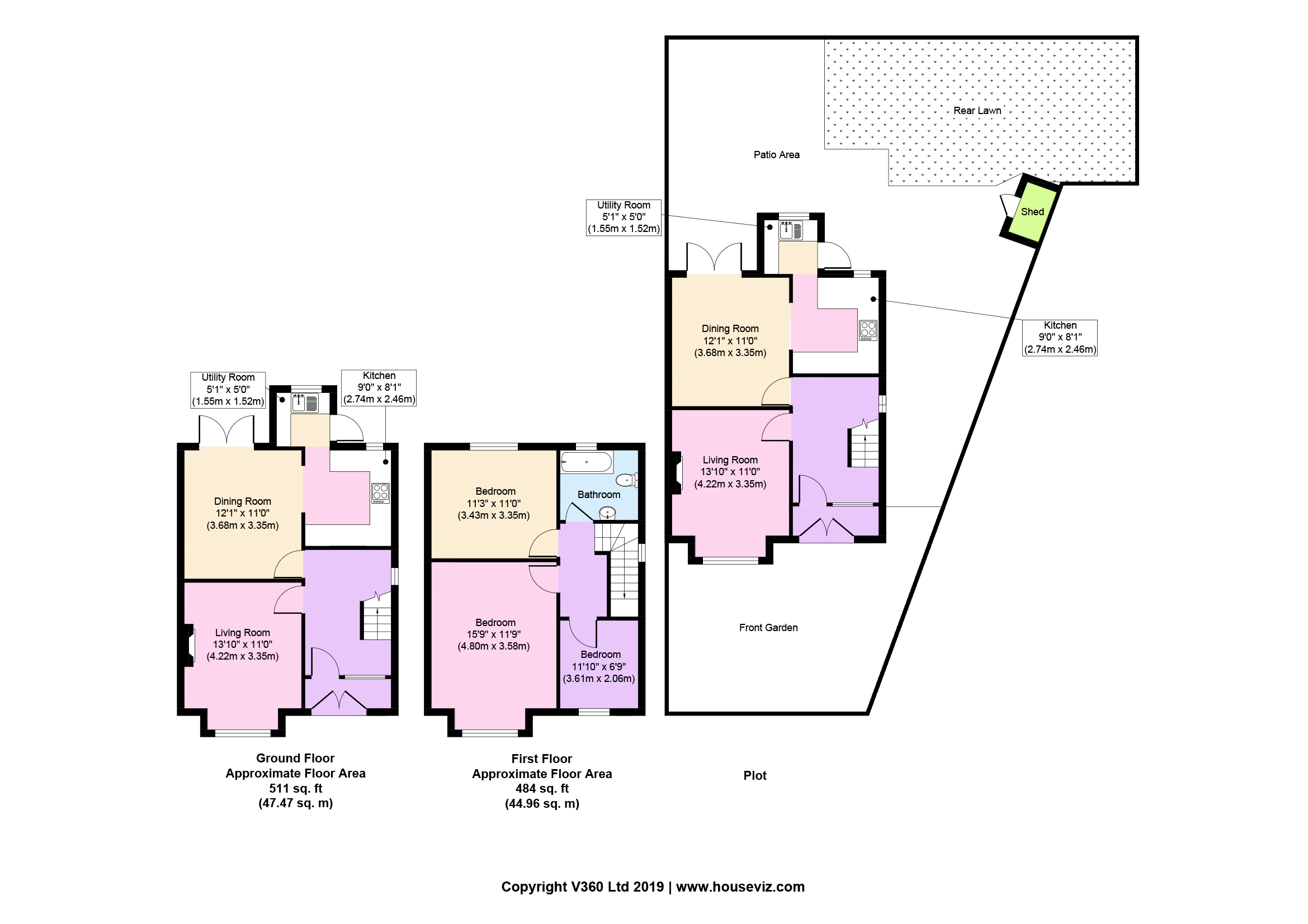3 Bedrooms Semi-detached house for sale in Comely Avenue, Wallasey CH44 | £ 114,950
Overview
| Price: | £ 114,950 |
|---|---|
| Contract type: | For Sale |
| Type: | Semi-detached house |
| County: | Merseyside |
| Town: | Wallasey |
| Postcode: | CH44 |
| Address: | Comely Avenue, Wallasey CH44 |
| Bathrooms: | 1 |
| Bedrooms: | 3 |
Property Description
Tastefully decorated with a bright and airy feel, this three bedroom semi-detached residence is set on a corner plot nestled in a quiet cul-de-sac. Being in a prime residential location not far from the services and amenities available in Liscard including handy shops, good local schooling and frequent public bus services. Set within equidistance to the promenade and Central Park, and also a convenient base for commuting as not far from the M53 which leads to Chester, the M56 and Kingsway tunnel. Interior: Porch, inviting hallway, living room, dining room, kitchen and utility room on the ground floor. Off the first floor landing there are the three bedrooms and bathroom. Complete with gas central heating system and uPVC double glazing. Exterior: Large rear garden which is ideal for a growing family, plus a small front area. Viewing is highly recommended in order to witness the full potential of this lovely family home.
Entrance porch & hallway Part glazed hardwood main entrance door opening into the porch area. Inner uPVC double glazed door with glazing to the side and above allowing natural light into the hallway. Picture rail, dado rail and part panelled walls. Under stairs storage area with uPVC double glazed frosted window to side elevation. Telephone point, central heating radiator and meter cupboard. Complete with laminate flooring. Doors into:
Further view
living room 11' 0" x 13' 10" (3.35m x 4.22m) uPVC double glazed window to front elevation with laminate flooring. Picture rail, television point and central heating radiator.
Further view
dining room 11' 10" x 12' 1" (3.61m x 3.68m) Double opening uPVC double glazed doors leading out into the rear garden. Picture rail, television point and central heating radiator. Laminate flooring. Opening into:
Further view
kitchen 9' 0" x 8' 1" (2.74m x 2.46m) Matching range of base and wall units with contrasting work surfaces over. Five ring gas hob with chimney style extractor above and integrated oven below. Integrated fridge freezer. Inset ceiling spotlights, tiled splash backs and laminate flooring. UPVC double glazed window to rear elevation.
Further view
utility room 5' 0" x 5' 1" (1.52m x 1.55m) Range of base and wall units with contrasting work surfaces over matching those in the kitchen area. Inset sink and drainer with mixer tap over sitting below the uPVC double glazed window to rear elevation, plus there is a uPVC double glazed door out into the garden. Space and plumbing for a washing machine with further space available for a dryer. Matching splash backs and laminate flooring to those in the kitchen.
Landing Turned staircase leading up to the first floor landing level with uPVC double glazed window on the turn. Picture rail and loft access. Doors into:
Further view
further view
bedroom one 11' 9" x 15' 9" (3.58m x 4.8m) uPVC double glazed window to front elevation having a pleasant outlook. Picture rail, television point and central heating radiator.
View
bedroom two 11' 0" x 11' 3" (3.35m x 3.43m) uPVC double glazed window to rear elevation. Picture rail and central heating radiator.
Further view
bedroom three 11' 10" x 6' 9" (3.61m x 2.06m) uPVC double glazed window to front elevation. Picture rail and central heating radiator.
Bathroom Suite comprising panel bath with shower and screen, low level WC and pedestal wash basin. UPVC double glazed frosted window to rear elevation. Ladder style radiator, extractor fan and tiled walls with wood effect vinyl flooring.
Exterior What an ideal space to spend time in over the summer months; the large rear garden area is mainly laid to lawn with a brick built outhouse, further paved patio area and side access gate. To the front is a small garden area to the side and pathway to the entrance.
Further view
further view
further view
location Comely Avenue is a cul-de-sac off Comely Bank Road off Rice Lane, which can be accessed via Trafalgar Road, approx. 1.0 miles driving distance from our Liscard office.
Property Location
Similar Properties
Semi-detached house For Sale Wallasey Semi-detached house For Sale CH44 Wallasey new homes for sale CH44 new homes for sale Flats for sale Wallasey Flats To Rent Wallasey Flats for sale CH44 Flats to Rent CH44 Wallasey estate agents CH44 estate agents



.png)





