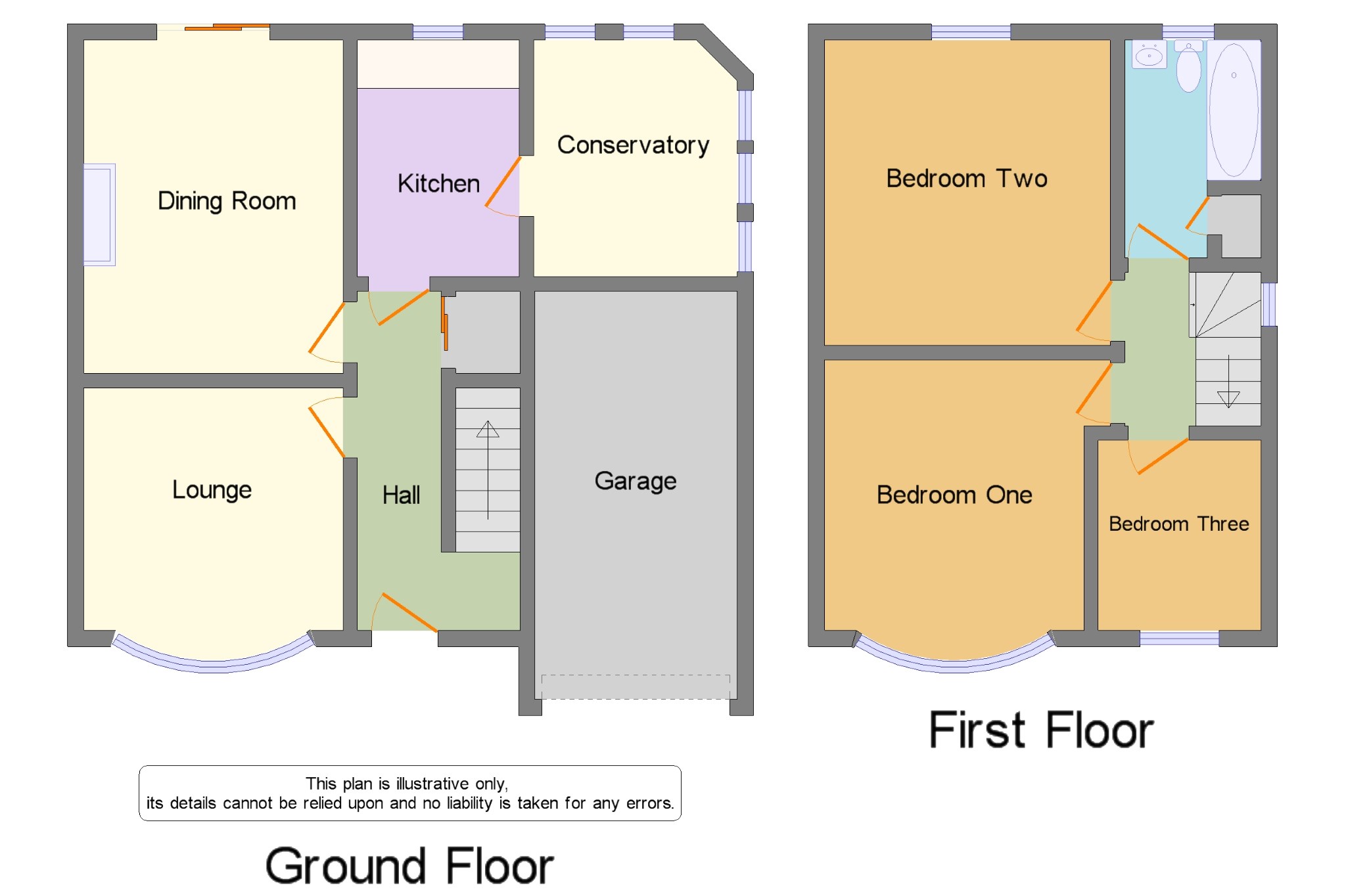3 Bedrooms Semi-detached house for sale in Comer Road, St Johns, Worcester, Worcestershire WR2 | £ 190,000
Overview
| Price: | £ 190,000 |
|---|---|
| Contract type: | For Sale |
| Type: | Semi-detached house |
| County: | Worcestershire |
| Town: | Worcester |
| Postcode: | WR2 |
| Address: | Comer Road, St Johns, Worcester, Worcestershire WR2 |
| Bathrooms: | 1 |
| Bedrooms: | 3 |
Property Description
***open event Saturday 22nd June, please call to arrange A viewing***This three bedroom semi detached property located to the West of the City and offered with no onward chain. The property is in need of refurbishment and the accommodation comprises of an entrance hall which leads through to the lounge, dining room and kitchen. The lounge has a bay window. The dining room has patio doors onto the garden. The kitchen opens into the conservatory which leads out onto the garden. The property is situated on a larger than average plot and has a garage and parking to the front.
Entrance Hall x . The property is accessed via a part glazed door which leads into the hallway. The hallway has stairs leading to the first floor, doors leading through to the lounge, dining room and kitchen and radiator.
Lounge11'4" x 10'11" (3.45m x 3.33m). Double glazed bay window to the front aspect and radiator.
Dining Room12'11" x 11'3" (3.94m x 3.43m). Double glazed patio doors leading onto the garden and radiator.
Kitchen6'2" x 8'6" (1.88m x 2.6m). Double glazed window to the rear aspect, single sink unit with mixer tap and tiled splash backs behind, plumbing for washing machine, recessed area providing a space for fridge, space for cooker, radiator and door through to the conservatory.
Conservatory8'7" x 11'10" (2.62m x 3.6m). Double glazed windows to the rear and side aspect, door onto the garden and door through to the kitchen.
Garage8'7" x 14'10" (2.62m x 4.52m). With up and over door, power and lighting and window to the side aspect.
Landing x . Double glazed window to the side aspect, and doors leading through to the bedrooms and the bathroom.
Bedroom One10'11" x 9'11" (3.33m x 3.02m). Double glazed bay window the front aspect, radiator and exposed wooden floorboards.
Bedroom Two12'11" x 11'4" (3.94m x 3.45m). Double glazed window to the rear aspect and radiator.
Bedroom Three x . Double glazed window to the front aspect and radiator.
Bathroom x . Opaque double glazed window to the rear aspect, low level WC, pedestal wash hand basin with tiled splash backs behind, panelled bath with shower over, radiator and airing cupboard housing Worcester Bosch boiler.
Rear Garden x . The rear garden can be accessed via the patio doors from the dining room and door from the conservatory. A patio area extends across the rear of the property and then leads to a lawned garden. The lawned area is enclosed by mature trees and shrubs. Hedging then divides the garden and beyond this is a further shrub area.
Front Garden x . A driveway provides parking and leads to the garage and front door. There is also side access to the rear garden.
Property Location
Similar Properties
Semi-detached house For Sale Worcester Semi-detached house For Sale WR2 Worcester new homes for sale WR2 new homes for sale Flats for sale Worcester Flats To Rent Worcester Flats for sale WR2 Flats to Rent WR2 Worcester estate agents WR2 estate agents



.png)






