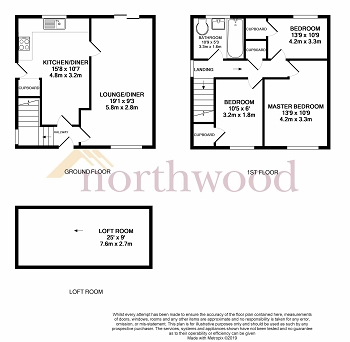3 Bedrooms Semi-detached house for sale in Comet Road, Marsh Green, Wigan WN5 | £ 85,000
Overview
| Price: | £ 85,000 |
|---|---|
| Contract type: | For Sale |
| Type: | Semi-detached house |
| County: | Greater Manchester |
| Town: | Wigan |
| Postcode: | WN5 |
| Address: | Comet Road, Marsh Green, Wigan WN5 |
| Bathrooms: | 0 |
| Bedrooms: | 3 |
Property Description
Completely transformed and significantly improved by the existing owner, this immaculate and well presented three bedroom semi-detached home rests on an impressive plot and boasts spacious living accommodation throughout. A perfect buy for a first time buyer looking for a superb home that is offered for sale turn key ready. Set over two floors the property comprises; welcoming entrance hallway, spacious lounge with feature log burning stove and recently installed modern kitchen/diner. To the first floor are three tastefully decorated bedrooms, two of which are doubles, access to loft space that has previously been used as a fourth bedroom/games room and stunning family bathroom. Externally to the front of this impressive home offers a good size driveway for several vehicles, the rear of the property offers a generous sunny lawned garden ideal for outdoor entertaining and family bbq's. Offered for sale with the benefit of no onward chain.
Entrance Hallway
Ceiling light point, coved ceiling, uPVC door to front aspect, stairs leading to first floor and carpeted flooring.
Lounge 19'1" x 9'3" (5.81m x 2.81m)
Ceiling light point, coved ceiling, uPVC double glazed window to both the front and rear aspect, multi-fuel log burning stove, wall mounted radiator and carpeted flooring.
Kitchen/Diner 15'8" x 10'7" (4.77m x 3.22m)
Inset spot lights, coved ceiling, uPVC door to side aspect, uPVC double glazed window to rear aspect, range of wall and base units, stainless steel sink, gas hob and electric cooker with over head extractor fan, integrated fridge/freezer and washing machine, storage cupboard, wall mounted radiator and laminate flooring.
First floor
Landing
Access to loft room, ceiling light point, storage cupboard and carpeted flooring.
Master Bedroom 13'9" x 10'9" (4.19m x 3.27m)
Ceiling light point, coved ceiling, uPVC double glazed window to front aspect, wall mounted radiator and laminate flooring.
Bedroom Two 5'9" x 10'9" (1.75m x 3.27m)
Ceiling light point, coved ceiling, uPVC double glazed window to rear aspect, storage cupboard and carpeted flooring.
Bedroom Three 10'5" x 6'0" (3.17m x 1.82m)
Ceiling light point, uPVC double glazed window to front aspect, storage cupboard, wall mounted radiator and laminate flooring.
Family Bathroom 5'3" x 6'8" (1.60m x 2.03m)
Ceiling light point, uPVC double glazed window to rear aspect, tiled walls, panelled bath with over head shower, pedestal sink, WC, wall mounted radiator and laminate flooring.
Loft Room 25'0" x 9'0" (7.62m x 2.74m)
Ceiling light point, wall mounted radiators and carpeted flooring.
External
Externally to the front of this impressive home offers a good size driveway for several vehicles, the rear of the property offers a generous sunny lawned garden ideal for outdoor entertaining and family bbq's
Tenure
Freehold
Property Location
Similar Properties
Semi-detached house For Sale Wigan Semi-detached house For Sale WN5 Wigan new homes for sale WN5 new homes for sale Flats for sale Wigan Flats To Rent Wigan Flats for sale WN5 Flats to Rent WN5 Wigan estate agents WN5 estate agents



.png)











