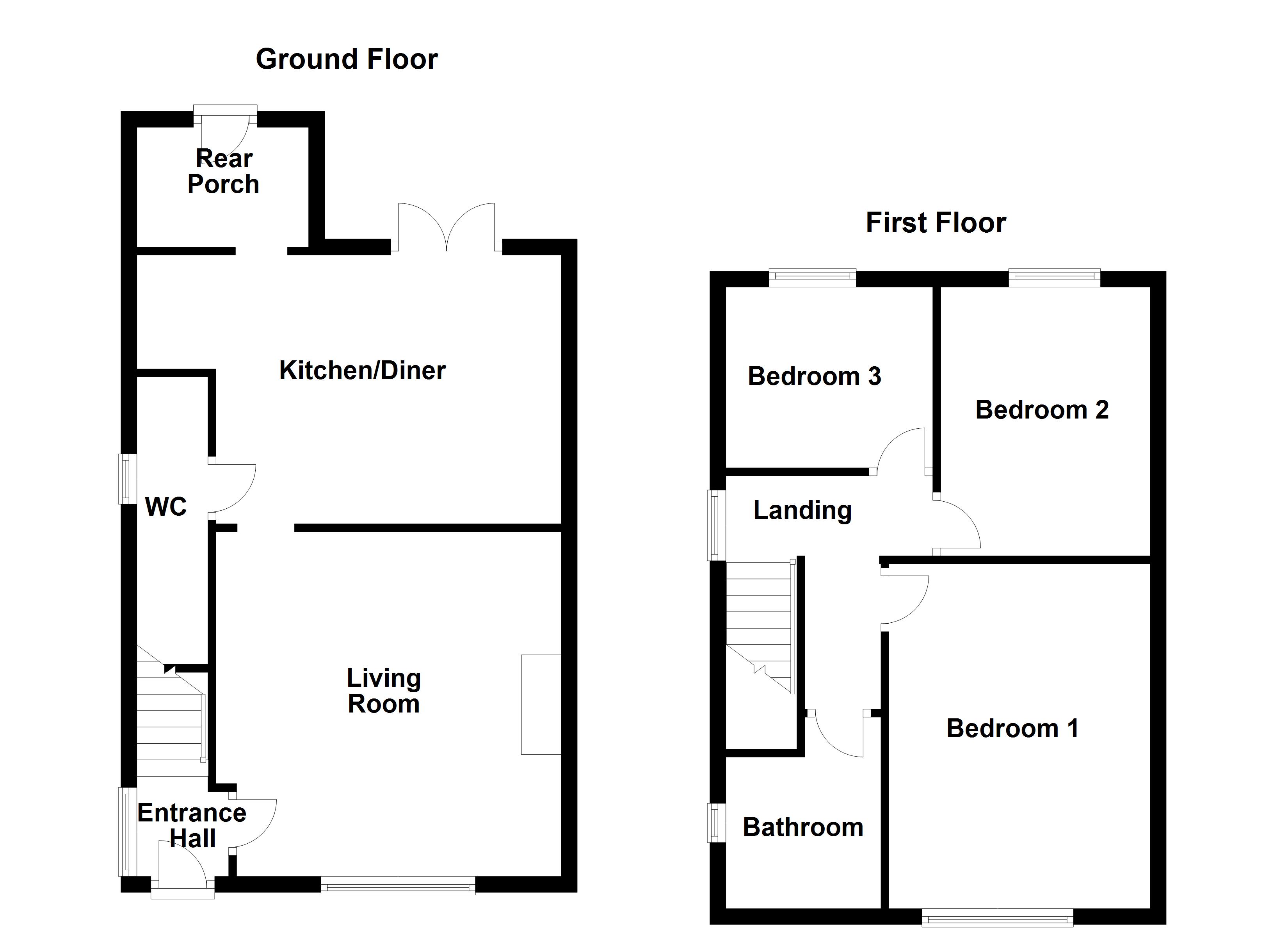3 Bedrooms Semi-detached house for sale in Common Ing Lane, Ryhill, Wakefield WF4 | £ 149,950
Overview
| Price: | £ 149,950 |
|---|---|
| Contract type: | For Sale |
| Type: | Semi-detached house |
| County: | West Yorkshire |
| Town: | Wakefield |
| Postcode: | WF4 |
| Address: | Common Ing Lane, Ryhill, Wakefield WF4 |
| Bathrooms: | 1 |
| Bedrooms: | 3 |
Property Description
An excellent opportunity for the professional couple or family to purchase this attractive and immaculately presented three bedroom semi detached house, recently renovated to a high standard throughout and boasting a good sized, landscaped garden to the rear, off street parking, UPVC double glazing and gas central heating.
The accommodation briefly comprises entrance hall, living room, spacious kitchen/diner, downstairs w.C. And rear entrance porch. The first floor landing leads to three bedrooms and the modern house bathroom/w.C. Outside, a block paved driveway provides off street parking for two cars with attractive crushed slate shrub borders. Whilst to the rear, there is a larger than average landscaped garden with lawn and pebbled areas, timber decking, shrub borders, wood chipped play area and brick built outhouse.
Situated in semi-rural Ryhill, the property is well placed for access to a range of amenities including local shops, schools and bus routes travelling to and from Wakefield city centre. The motorway network is approximately a fifteen minute drive away for those wishing to commute further afield.
Only a full internal inspection will reveal all that is on offer at this quality home and an early viewing comes highly recommended.
Accommodation
entrance hall Composite front entrance door leading into the entrance hall. Laminate floor, old school style central heating radiator, staircase to the first floor landing, UPVC double glazed window to the side and door to the living room.
Living room 14' 2" x 14' 2" (4.32m x 4.32m) max UPVC double glazed window to the front, laminate flooring, two old school style central heating radiators and a feature fireplace with stone hearth and wooden surround. Opening to the kitchen/diner.
Kitchen/diner 17' 4" x 11' 0" (5.30m x 3.37m) max Base units with wooden work surface and tiled splash back. Stainless steel sink, space for a range style cooker with cooker hood above, space for an American-style fridge/freezer, plumbing for a dishwasher, laminate flooring, old school style central heating radiator, UPVC double glazed French doors to the rear garden, opening to the rear entrance porch and door to the downstairs w.C.
Downstairs W.C./utility Low flush w.C. Plumbing and space for a washing machine, wall mounted boiler, UPVC double glazed frosted window to the side and extractor fan.
Rear entrance porch 6' 7" x 4' 11" (2.03m x 1.51m) UPVC double glazed rear entrance door. Laminate flooring and inset spotlights to the ceiling.
First floor landing UPVC double glazed window to the side, old school style central heating radiator and doors to three bedrooms and the house bathroom/w.C. Loft access with folding ladder.
Bedroom one 14' 2" x 10' 9" (4.33m x 3.28m) UPVC double glazed window to the front, laminate flooring and old school style central heating radiator.
Bedroom two 10' 11" x 8' 5" (3.35m x 2.57m) UPVC double glazed window to the rear, laminate flooring and central heating radiator.
Bedroom three 8' 5" x 7' 4" (2.59m x 2.25m) UPVC double glazed window to the rear, laminate flooring and central heating radiator.
House bathroom/W.C. 6' 4" x 6' 3" (1.94m x 1.91m) Three piece modern white suite comprising panelled bath with thermostatic shower over, low flush w.C. And pedestal wash basin. UPVC double glazed frosted window to the side, part tiled walls and tiled floor.
Outside A block paved driveway provides off street parking for two cars with attractive crushed slate shrub borders. Whilst to the rear, there is a larger than average landscaped garden with lawn, pebbled seating areas, timber decking, shrub borders, wood chipped play area and brick built outhouse.
Viewings To view please contact our Wakefield office and they will be pleased to arrange a suitable appointment.
EPC rating To view the full Energy Performance Certificate please call into one of our six local offices.
Layout plans These floor plans are intended as a rough guide only and are not to be intended as an exact representation and should not be scaled. We cannot confirm the accuracy of the measurements or details of these floor plans.
Property Location
Similar Properties
Semi-detached house For Sale Wakefield Semi-detached house For Sale WF4 Wakefield new homes for sale WF4 new homes for sale Flats for sale Wakefield Flats To Rent Wakefield Flats for sale WF4 Flats to Rent WF4 Wakefield estate agents WF4 estate agents



.jpeg)











