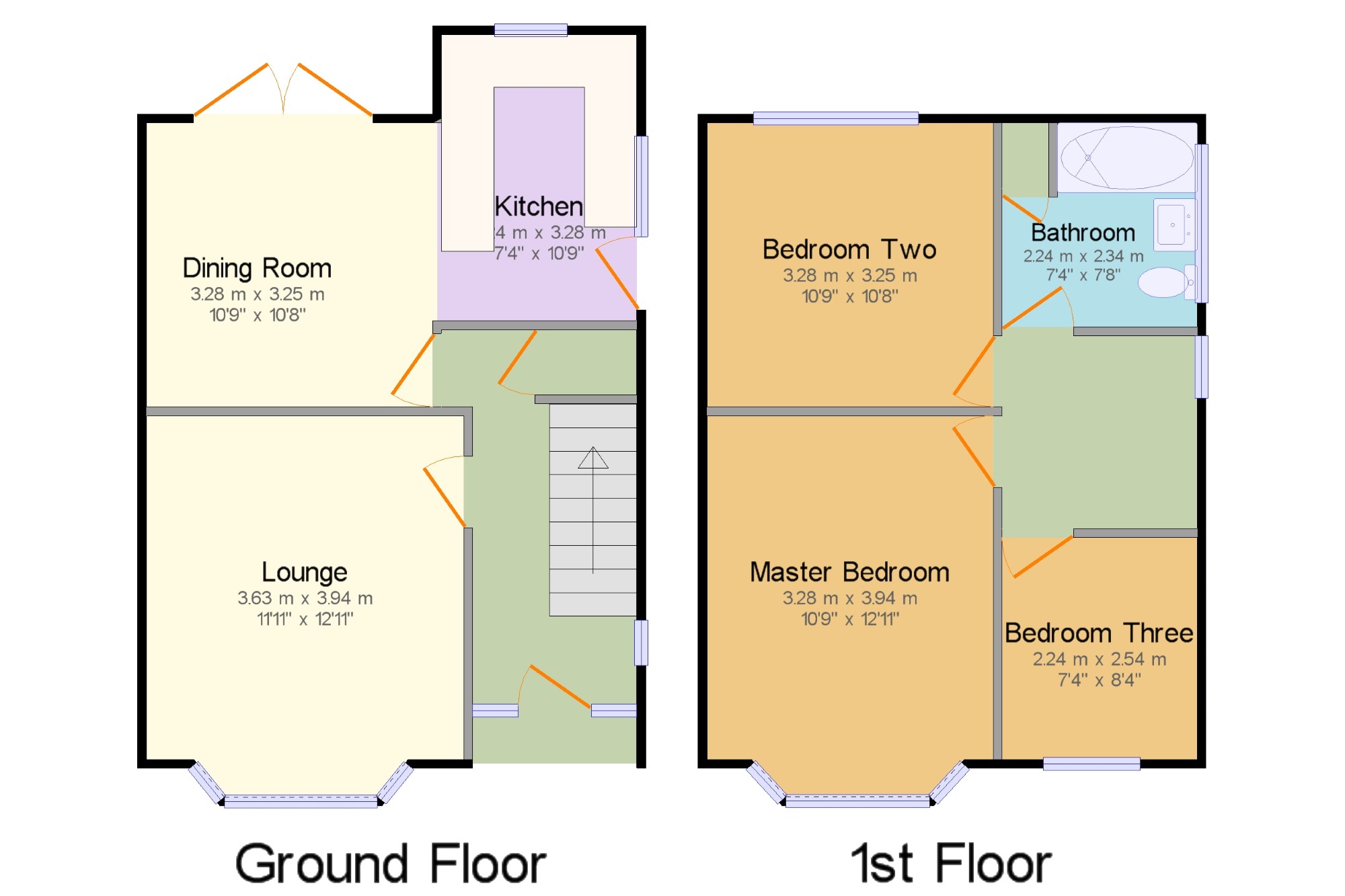3 Bedrooms Semi-detached house for sale in Compton Road, Sherwood, Nottingham, Nottinghamshire NG5 | £ 275,000
Overview
| Price: | £ 275,000 |
|---|---|
| Contract type: | For Sale |
| Type: | Semi-detached house |
| County: | Nottingham |
| Town: | Nottingham |
| Postcode: | NG5 |
| Address: | Compton Road, Sherwood, Nottingham, Nottinghamshire NG5 |
| Bathrooms: | 1 |
| Bedrooms: | 3 |
Property Description
Buy into the on trend entertaining lifestyle with this fantastic three bedroom semi-detached period property. Having been renovated by the current owners to give a fantastic family living feel. Set back from the road with a good size front garden and driveway. Stepping inside you cross a tiled storm porch and enter a bright and airy hall way with original leaded feature window. At the front of the property, the lounge is warm and cosy with feature fireplace and exposed floorboards. To the rear is an open plan Kitchen/Dining room with modern fitted kitchen, log burner and French doors leading into the garden. Upstairs, to the front of the property is the Master bedroom, a large double, with bay window and original feature fire place. Overlooking the rear garden is the second large double bedroom, and the third bedroom is a good size and found to the front. There is a spacious modern family bathroom with white three piece suite with over bath shower. Externally, the large, low maintenance rear garden has been extensively landscaped giving a fantastic private entertaining space for all occasions. To the rear, is a stand-alone outbuilding which can be used as a home office or summer house. Additionally, the house comes with architectural drawings and planning permission for a single-storey extension to the rear which could enlarge the Kitchen/Diner or add a Garden Room, and a side extension providing an additional storage area.
Three Bedroom Semi-Detached Home
Open Plan Kitchen/Living Area
Landscaped Rear Garden
Off Road Parking for Two Cars
Character and Period Features
Available Now
Hall6'2" x 11'5" (1.88m x 3.48m). Wooden front single glazed door. Double aspect single glazed hardwood windows with leaded glass facing the front and side.
Lounge11'11" x 12'11" (3.63m x 3.94m). Double glazed uPVC bay window facing the front. Double radiator, original floorboards, ceiling rose, ornate coving, ceiling light.
Dining Room10'9" x 10'8" (3.28m x 3.25m). UPVC French double glazed door, opening onto the patio. Wood burner, chimney breast, ceiling light.
Kitchen7'4" x 10'9" (2.24m x 3.28m). UPVC side double glazed door, opening onto the garden. Double aspect double glazed uPVC windows with obscure glass facing the rear and side.
Bedroom One10'9" x 10'8" (3.28m x 3.25m). Double glazed hardwood sash window facing the rear overlooking the garden. Double radiator, carpeted flooring, sliding door wardrobe, picture rail, ceiling light.
Bedroom Two10'9" x 12'11" (3.28m x 3.94m). Double glazed uPVC bay window facing the front. Double radiator, carpeted flooring, picture rail, ceiling light.
Bedroom Three7'4" x 8'4" (2.24m x 2.54m). Double glazed uPVC window facing the front. Single radiator, carpeted flooring, ceiling light.
Bathroom7'4" x 7'8" (2.24m x 2.34m). Double glazed uPVC window with obscure glass facing the side. Double radiator, vinyl flooring, built-in storage cupboard, ceiling light. Low level WC, panelled bath with mixer tap, shower over bath and electric shower, pedestal sink with mixer tap.
Property Location
Similar Properties
Semi-detached house For Sale Nottingham Semi-detached house For Sale NG5 Nottingham new homes for sale NG5 new homes for sale Flats for sale Nottingham Flats To Rent Nottingham Flats for sale NG5 Flats to Rent NG5 Nottingham estate agents NG5 estate agents



.png)











