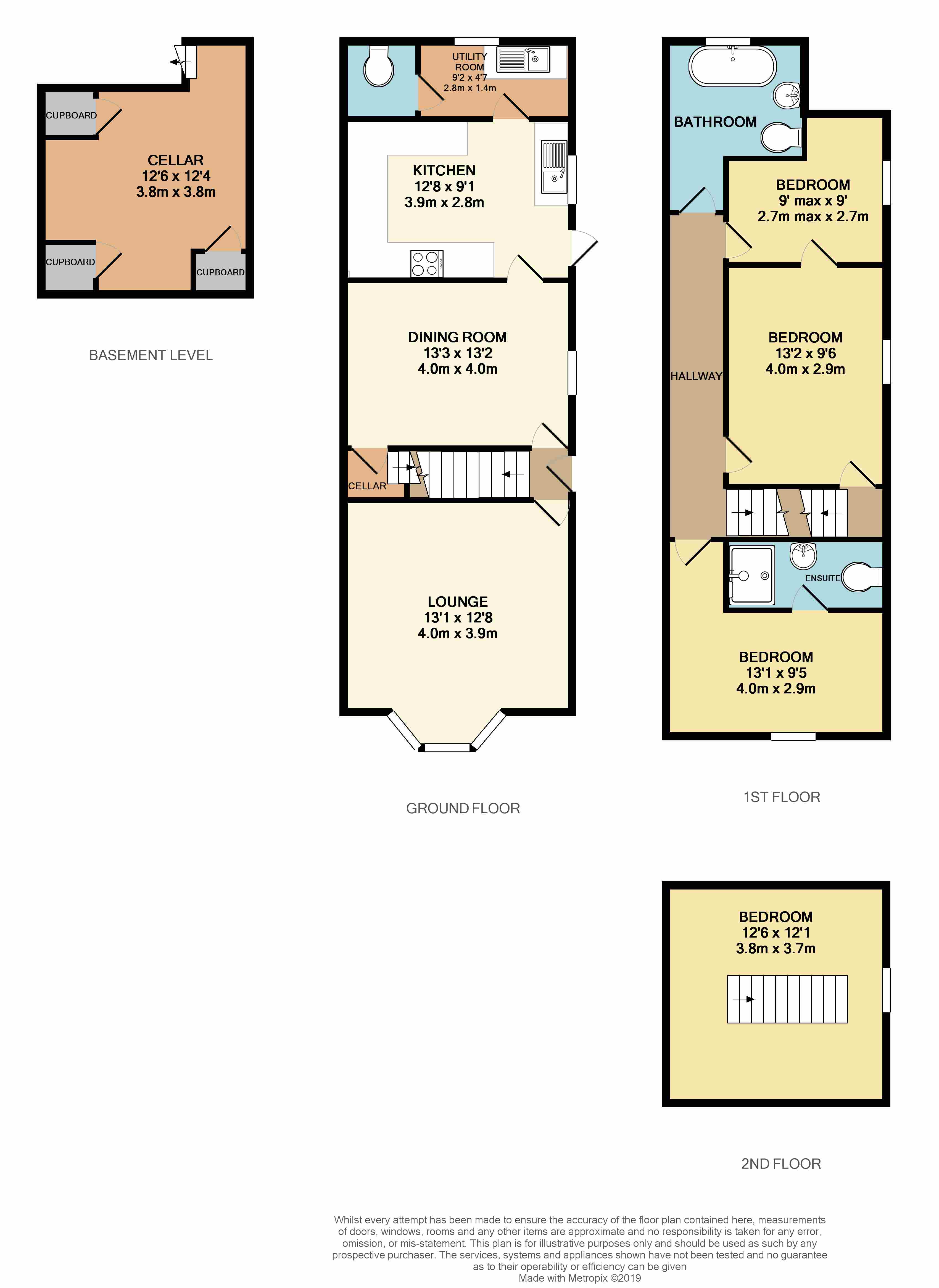4 Bedrooms Semi-detached house for sale in Compton Street, Chesterfield S40 | £ 180,000
Overview
| Price: | £ 180,000 |
|---|---|
| Contract type: | For Sale |
| Type: | Semi-detached house |
| County: | Derbyshire |
| Town: | Chesterfield |
| Postcode: | S40 |
| Address: | Compton Street, Chesterfield S40 |
| Bathrooms: | 2 |
| Bedrooms: | 4 |
Property Description
A fantastic opportunity has arisen to purchase this truly outstanding and elegant 4-bedroom Victorian bay fronted semi detached property which enjoys an enviable position on this most sought after road which is a short walk to Chesterfield town centre. The large family accommodation has been presented to a high standard throughout and is full of character and charm. Without doubt an internal viewing is highly advised to appreciate the accommodation and condition of the property on offer. Internally the property comprises; Entrance hall, large bay windowed living room, separate dining room, fitted kitchen, utility room, downstairs WC. To the first floor is an impressive Master bedroom with en-suite shower room, two further bedrooms, and a large family bathroom. There is a further double bedroom on the second floor. The basement has seen extensive work and has undergone a conversion to create a fantastic, versatile space that will suit a plethora of uses.
Living Room - This principal reception room is not only spacious but benefits from a large bay window allowing light to flood through. Having an inset electric log burner effect fire, with tile hearth acting as the focal point of the room that is complemented by the tasteful décor.
Dining Room – This spacious room easily accommodates a large dining suite and sits in the heart of the home. This room is tastefully presented with a Victorian feature fireplace, making this perfect for when entertaining family and friends.
Kitchen - This modern kitchen benefits from a range of wall/base units with a rolled edge work surface and matching splashback. Further perks include an inset sink and drainer, an integrated dishwasher, space for a range cooker with cooker hood over, space for an American style fridge/freezer.
Utility Room - Located at the rear of the property, with plumbing for a washing machine, sink and drainer, and wall mounted boiler. A door leads to the downstairs WC.
Basement - The Basement has seen extensive work and has undergone a conversion to create a fantastic and versatile space that will suit a plethora of uses.
First Floor
Master Bedroom – Overlooking the front of the property this double bedroom makes a wonderful master bedroom.
En-suite Shower Room - Having a low flush WC, wash hand basin and shower cubicle.
Bedroom Two- With a side facing window, this room easily accommodates a double bed and space for storage solutions. This room provides access to the loft bedroom and bedroom three.
Bedroom Three - Another good-sized bedroom with neutral décor and a side facing window, ideal for a child’s bedroom, nursery or study
Family Bathroom - Nicely proportioned with a three-piece white suite fitted with a rolled top claw foot bath with chrome mixer taps and shower attachment, hand wash basin and low flush w/c. The room is fitted with stylish tiling and has a window with privacy glass allowing lots of natural light and ventilation.
Second Floor
Bedroom Four – Overlooking the side of the property, this double bedroom boasts plenty of character making this room ideal for a child or teenager.
Outside – The property nicely set back from the road with a small front garden and side access. The road is permit parking for residents.
To the rear, there is a low maintenance courtyard style garden that is paved with stone and enclosed by fencing.
Property Location
Similar Properties
Semi-detached house For Sale Chesterfield Semi-detached house For Sale S40 Chesterfield new homes for sale S40 new homes for sale Flats for sale Chesterfield Flats To Rent Chesterfield Flats for sale S40 Flats to Rent S40 Chesterfield estate agents S40 estate agents



.png)











