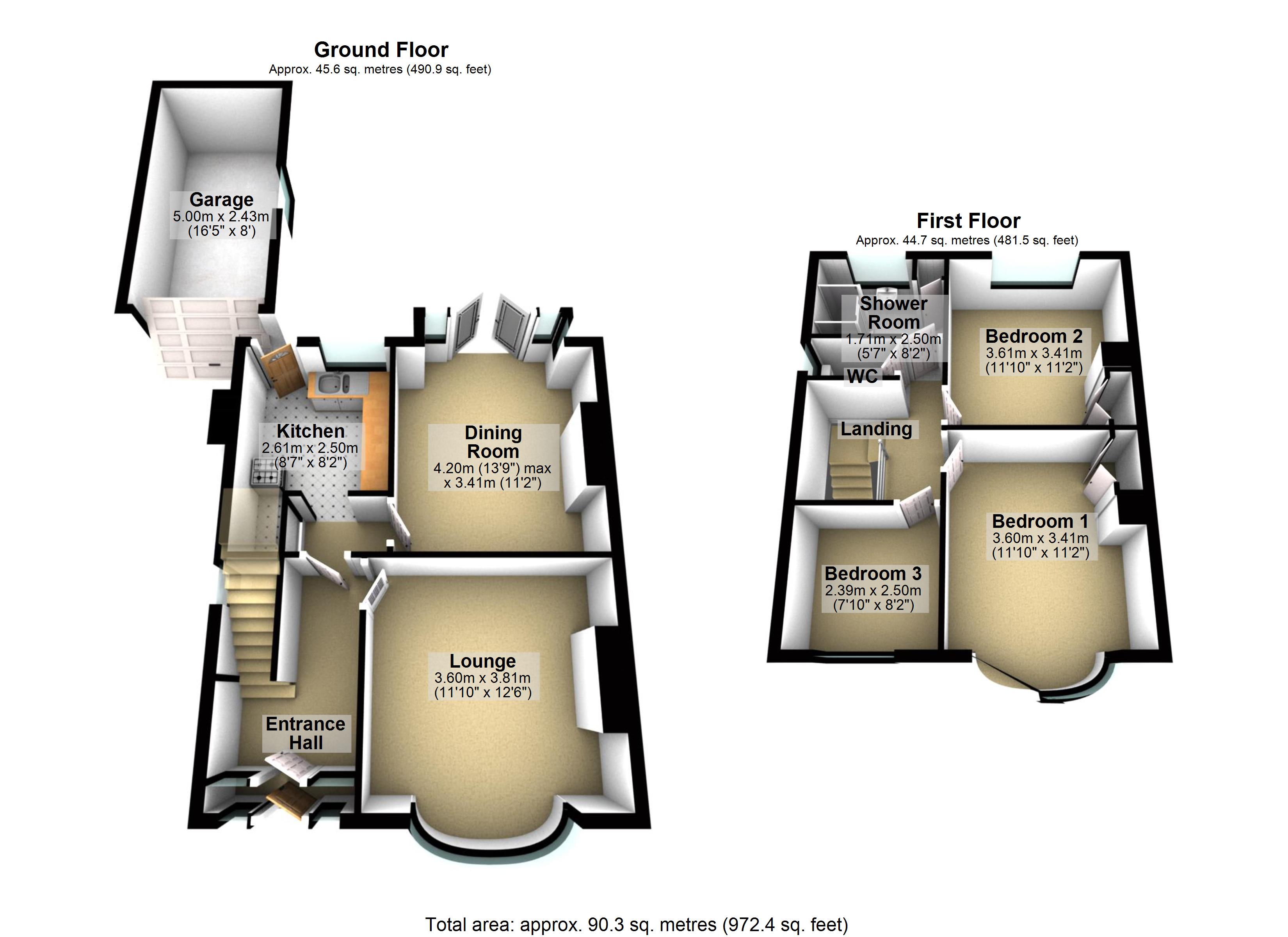3 Bedrooms Semi-detached house for sale in Conalan Avenue, Sheffield S17 | £ 275,000
Overview
| Price: | £ 275,000 |
|---|---|
| Contract type: | For Sale |
| Type: | Semi-detached house |
| County: | South Yorkshire |
| Town: | Sheffield |
| Postcode: | S17 |
| Address: | Conalan Avenue, Sheffield S17 |
| Bathrooms: | 1 |
| Bedrooms: | 3 |
Property Description
Guide price £275,000-£280,000
Enjoying a spectacular rear backdrop over the open fields and farmland is this tastefully presented and very well proportioned three double bedroomed, bay windowed semi detached family home. Ideally placed on this quiet no through road away from the hustle and bustle yet within walking distance of Bradway shopping precinct and The Peak District this superb property offers further potential to extend to the side, rear and loft to create a fabulous finished forever family home. With south facing rear spacious gardens, parking and detached garage number 3 will be of particular interest to the growing family market and must be viewed to be fully appreciated. Set within catchment for top performing school the accommodation is carefully laid out over two levels currently and enjoys a spacious, light and modern feel that in brief comprises three bedrooms, sitting room, dining room, kitchen, three double bedrooms and family bathroom.
Composite front entrance door with frosted middle section, set into an arch, gives access into a reception porch.
Reception porch
Has a tiled floor and meter cupboards to either side. A lockable glazed inner door gives access to a spacious reception hallway.
Reception hallway
The wall mounted control panel for the burglar alarm system is located in this hallway. Has a staircase to the first floor, useful under-stairs storage and radiator. Original panelled door gives access into the front sitting room.
Vinyl plank flooring throughout the ground floor.
Front bayed sitting room
Has a circular radiator under the front facing UPVC walk-in bay window which floods natural light into the room. Has coving to the ceiling, wall mounted gas fire fitted to the central section of the chimney breast. Attractively presented and well-proportioned principle reception room offering light, bright and spacious accommodation. Sliding glazed doors give access to a rear dining room.
Rear dining room
Has coving to the ceiling, radiator, rear facing UPVC boxed bayed window with French doors to the central section which give access out to the private gardens situated beyond and flood ample natural light into the room.
An excellent second reception room.
Kitchen
Access can be gained from the dining room or the hallway. Has been fitted with an excellent range of contemporary, modern wall and base units with roll top work-surfaces and tiled splash-backs. Has a porcelain sink and a half and drainer, plumbing for a washing machine and a dishwasher. Has a gas hob by Beko with an extractor fan and light canopy fitted above and a matching electric fan assisted oven fitted beneath. There is space and point for a large free standing fridge freezer. Rear facing UPVC window enjoys stunning aspects out over the rear garden and the open farmland situated beyond. A UPVC entrance door gives access out to the rear gardens.
Frist floor landing
Has a side facing UPVC window and loft access. The loft offers potential to convert to further bedroom accommodation subject to relevant planning and consents.
Panelled original door gives access to rear double bedroom.
Rear double bedroom one
Has a central heating radiator and rear facing UPVC window affording stunning views and aspects out over the rear garden and out towards the open countryside situated beyond. Has a range of built in storage to one side of the chimney breast. A pleasant, spacious and light double bedroom.
Original door gives access to front bayed master bedroom.
Master bedroom
Has a circular radiator fitted underneath the front facing UPVC walk-in bay window which floods the room with natural light. Has a range of built in storage fitted to both sides of the chimney breast.
A well presented and proportioned double bedroom.
Original door gives access to front double bedroom three.
Double Bedroom three
An excellent and generously sized third bedroom which has a front facing UPVC window and attractive and co-ordinated decoration.
Separate WC
Has a low flush WC in white and a frosted UPVC window.
Family shower room
Has a suite in white comprising of a wash hand basin set into a vanity unit with storage beneath and separate shower cubicle with tiled surround and a Triton electric shower situated over. Has a rear facing frosted UPVC window, part tiled walls, tiled floor and a chrome finished heated towel warmer / radiator. Also housed in the bathroom is a concealed Logic+ gas combination boiler.
Outside
To the front is a hard standing for parking and an attractive forecourt area. The driveway gives access to the rear.
At the rear are beautiful southerly facing gardens that need to be viewed to be fully appreciated. There is a lawned area, a pathway, a brick built lockable single garage, beech hedging and direct access to the open fields situated beyond.
Valuer
Andy Robinson
Property Location
Similar Properties
Semi-detached house For Sale Sheffield Semi-detached house For Sale S17 Sheffield new homes for sale S17 new homes for sale Flats for sale Sheffield Flats To Rent Sheffield Flats for sale S17 Flats to Rent S17 Sheffield estate agents S17 estate agents



.png)











