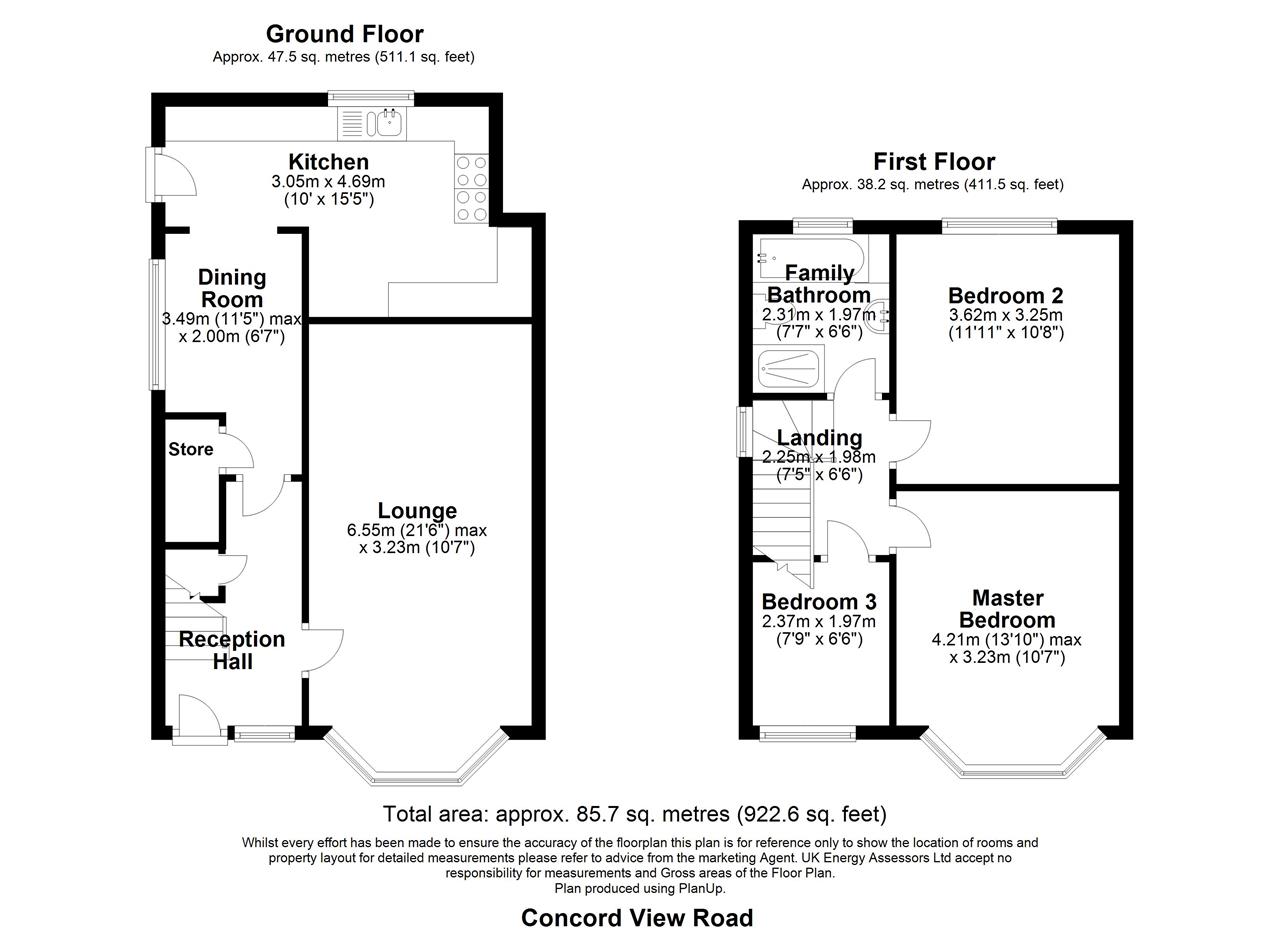3 Bedrooms Semi-detached house for sale in Concord View Road, Rotherham S61 | £ 149,995
Overview
| Price: | £ 149,995 |
|---|---|
| Contract type: | For Sale |
| Type: | Semi-detached house |
| County: | South Yorkshire |
| Town: | Rotherham |
| Postcode: | S61 |
| Address: | Concord View Road, Rotherham S61 |
| Bathrooms: | 1 |
| Bedrooms: | 3 |
Property Description
We are proud to present this extended 3 bed semi-detached family home in the sought after area of Kimberworth, Rotherham. The property is located close to the popular Meadowhall Shopping Centre and is only a short walk to the local surrounding schools. With a regular bus route nearby and easy access to Rotherham Town Centre, Sheffield City Centre and the M1 motorway, it makes the perfect home for any commuting family.
In brief, the property comprises of an entrance hallway, welcoming lounge, dining room, kitchen, under-stair storage, 3 bedrooms, family bathroom, front garden, driveway and recently landscaped tiered rear garden. The loft space provides a good storage area with loft ladder and could be converted into either an office or play room.
**Recently landscaped rear garden**
**Extended 3 bed semi-detached**
**Popular location**
**Excellent interiors**
Outside
To the front of the property is a lawn garden with off road parking down the side of the house for 2-3 cars.
To the rear of the property is a recently landscaped tiered garden, consisting of low maintenance decking complete with flood lights and lawn, fully enclosed with space for outhouses/s and garden sheds.
Entrance Hallway
Front facing UPVC double glazed door, carpet floor covering, central heated radiator, telephone and power point/s, lighting, access to the lounge, dining room and stairs, which in turn lead to the first floor landing.
Lounge
Front facing UPVC double glazed bay window, carpet floor covering, central heated radiator, lighting, TV and power point/s and the focal point of this room is a gas coal effect fire with stone surround.
Dining Room
Side facing UPVC double glazed window, central heated radiator, laminated wood flooring, lighting, power point/s, access the the under-stair storage and kitchen.
Kitchen
Rear facing UPVC double glazed window, side facing UPVC double glazed door, laminated wood flooring, central heated radiator, down and kick-board lighting, power point/s, a range of modern wall and base units with chrome fittings, complimentary work top and splash back tiles, integrated stainless steel 1.5 sink with drainer and mixer tap, space and plumbing for a free standing dishwasher, space and plumbing for an automatic washing machine, space for an American style fridge/freezer, space for a free standing range cooker with over head extractor fan.
First Floor Landing
Access to the loft which has been fully boarded, with pull down loft ladder and electrics. This space could be converted into an office or play room.
Master Bedroom
Front facing UPVC double glazed bay window, central heated radiator, carpet floor covering, pendant ceiling fan and lighting, TV and power point/s.
Bedroom 2
Rear facing UPVC double glazed window, carpet floor covering, central heated radiator, lighting, TV and power point/s.
Bedroom 3
Front facing UPVC double glazed window, carpet floor covering, central heated radiator, lighting, TV and power point/s.
Family Bathroom
Rear facing UPVC double glazed obscure window, tile floor covering, partial tiled to the walls, central heated radiator, down lighting, extractor fan, low flush WC, pedestal hand wash basin with chrome fittings, panel bath tub with chrome fittings, shower quadrant with electric shower and sliding doors.
Property Location
Similar Properties
Semi-detached house For Sale Rotherham Semi-detached house For Sale S61 Rotherham new homes for sale S61 new homes for sale Flats for sale Rotherham Flats To Rent Rotherham Flats for sale S61 Flats to Rent S61 Rotherham estate agents S61 estate agents



.jpeg)











