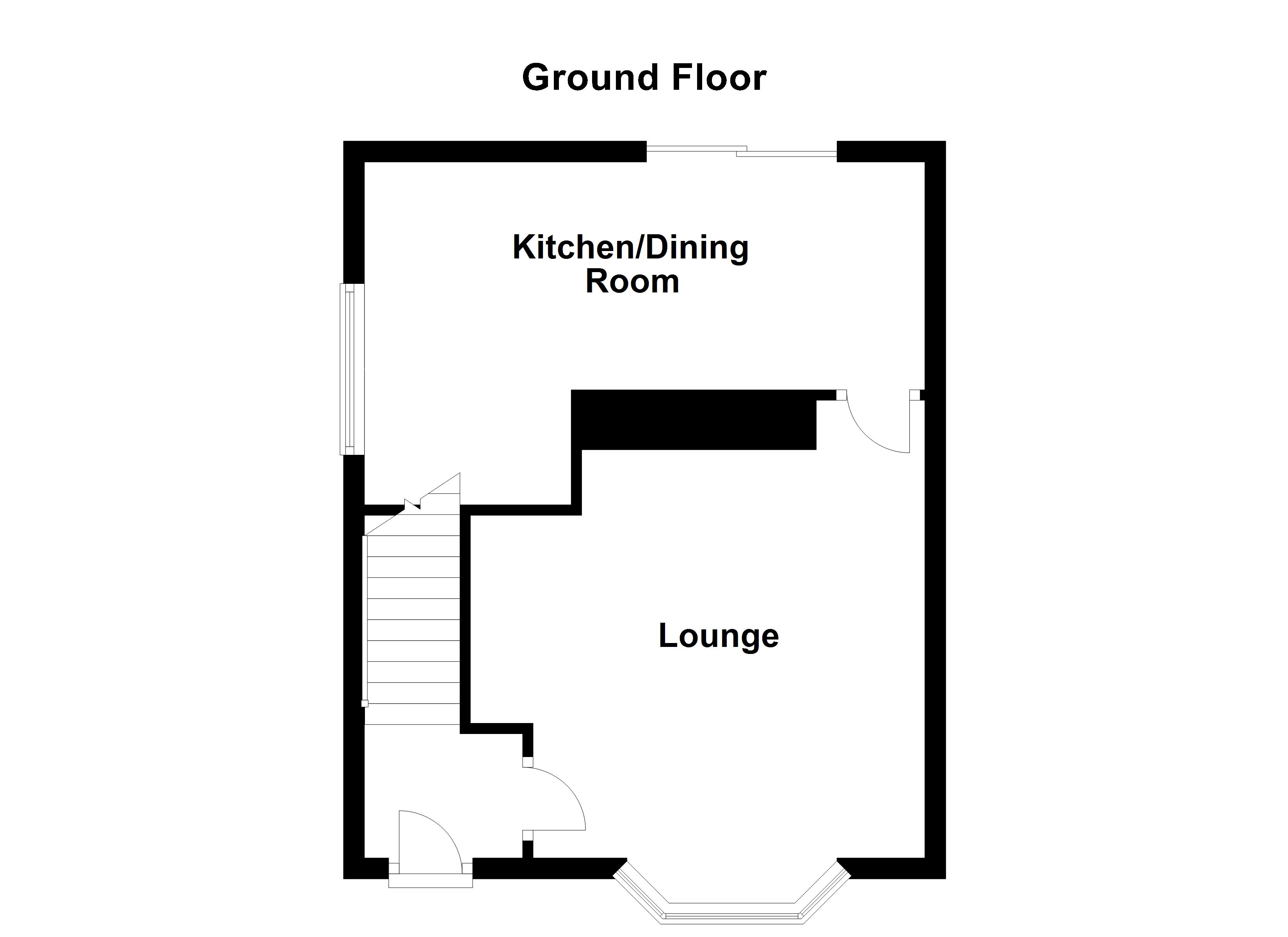2 Bedrooms Semi-detached house for sale in Coniston Crescent, Eastmoor, Wakefield WF1 | £ 107,500
Overview
| Price: | £ 107,500 |
|---|---|
| Contract type: | For Sale |
| Type: | Semi-detached house |
| County: | West Yorkshire |
| Town: | Wakefield |
| Postcode: | WF1 |
| Address: | Coniston Crescent, Eastmoor, Wakefield WF1 |
| Bathrooms: | 1 |
| Bedrooms: | 2 |
Property Description
*investment opportunity* Semi detached family home with two double bedrooms. Assured Shorthold Tenancy due for renewal November 2019 with a currently monthly rental of £550 pcm.
The accommodation comprises entrance lobby, lounge, open plan kitchen/dining room. To the first floor two double bedrooms and a wet room/w.C. To the front, the property has a paved garden with planted borders. A concrete shared driveway provides off street parking with the adjoining property. The rear garden is enclosed with a paved seating area, raised lawn and planted borders.
The property is located close to local amenities and schools, whilst daily access to Leeds and further afield can be obtained via the motorway network or Westgate Train Station, both of which are only a short drive away.
All viewings are strictly by prior appointment only.
Accommodation
entrance hall Hardwood front entrance door with glazed inserts leading into the entrance hall. Staircase to the first floor landing, central heating radiator and door to lounge.
Lounge 14' 2" x 12' 9" (4.33m x 3.90m) Double glazed bay window to the front elevation, central heating radiator, brick dressed chimney breast with space for an electric fire and door to the kitchen/dining room.
Kitchen/dining room 17' 6" x 10' 9" (5.34m x 3.29m narrowing to 2.18m) max Fitted base and wall units with tiled work surface and matching tiled splash back, integrated oven, four ring electric hob with canopy hood over, plumbing and space for a washing machine, 1.5 sink and drainer, central heating radiator, double glazed window to the side and double glazed sliding patio doors to the rear garden.
First floor landing Storage cupboard, double glazed window to the side elevation and access to two bedrooms and the wet room/w.C.
Bedroom one 14' 4" x 10' 0" (4.37m x 3.06m) plus recess Central heating radiator and double glazed window to the front elevation.
Bedroom two 11' 8" x 9' 6" (3.56m x 2.91m) Central heating radiator and double glazed window to the rear elevation.
Wet room/W.C. 7' 6" x 5' 5" (2.31m x 1.67m) Wet room style flooring, fully tiled walls, wall mounted electric shower, pedestal wash basin and low flush w.C. Central heating radiator and double glazed windows to the side and rear elevations.
Outside To the front, the property has a paved garden with planted borders. A concrete shared driveway provides off street parking with the adjoining property. The rear garden is enclosed with a paved seating area, raised lawn and planted borders.
Viewings To view please contact our Wakefield office and they will be pleased to arrange a suitable appointment.
EPC rating To view the full Energy Performance Certificate please call into one of our six local offices.
Layout plans These floor plans are intended as a rough guide only and are not to be intended as an exact representation and should not be scaled. We cannot confirm the accuracy of the measurements or details of these floor plans.
Property Location
Similar Properties
Semi-detached house For Sale Wakefield Semi-detached house For Sale WF1 Wakefield new homes for sale WF1 new homes for sale Flats for sale Wakefield Flats To Rent Wakefield Flats for sale WF1 Flats to Rent WF1 Wakefield estate agents WF1 estate agents



.png)










