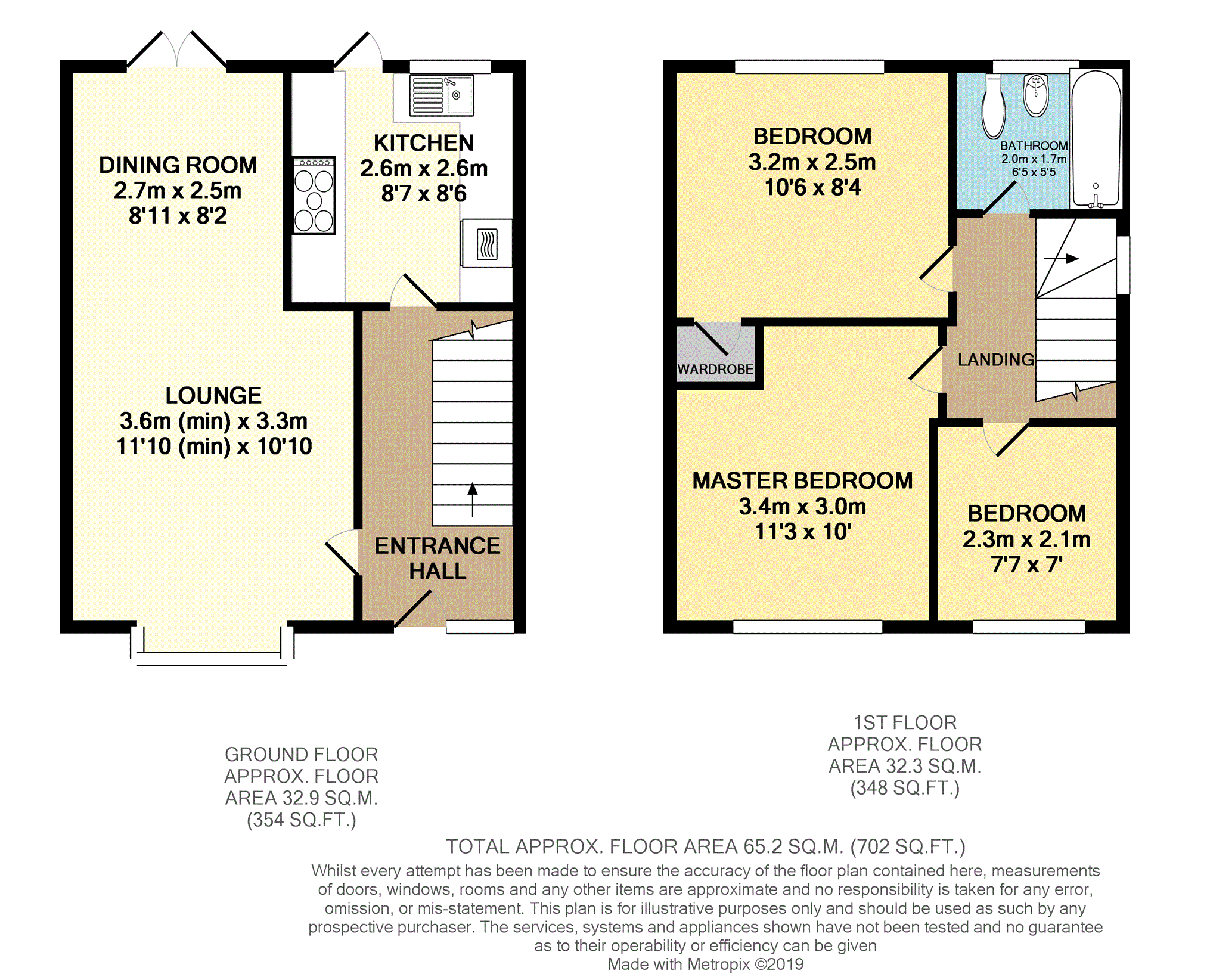3 Bedrooms Semi-detached house for sale in Coniston Drive, Preston PR5 | £ 180,000
Overview
| Price: | £ 180,000 |
|---|---|
| Contract type: | For Sale |
| Type: | Semi-detached house |
| County: | Lancashire |
| Town: | Preston |
| Postcode: | PR5 |
| Address: | Coniston Drive, Preston PR5 |
| Bathrooms: | 1 |
| Bedrooms: | 3 |
Property Description
This three bedroom semi-detached home located in a highly desirable area is perfect for young families. It is well presented thoughout and ready to move staight into. Featuring a large, prefectly peaceful and private rear garden with backs on to fields.
The home is close to local amenities, motorway junctions, supermarkets, train station, local countryside and well regarded Schools.
The home briefly comprises; large entrance hallway, lounge which is open plan to the dining room, kitchen. To the first floor there is three good size bedrooms (two doubles) and a modern family bathroom.
Externally comprising; garden to the front and large private family garden to the rear, detached garage and driveway providing off road parking for three vehicles.
Viewings are highly recommended and can be booked 24/7.
Front Garden
Large front garden which is mainly laid to lawn with path leading to the front door and driveway providing off road parking for three vehicles to the side and leading to the detached garage.
Entrance Hallway
Enter the home through a double glazed door with obscured glass window into the large entrance hallway where you will find the staircase to the first floor. Wood effect flooring, ceiling light point radiator, phone point and understairs storage cupboard.
Lounge
11'10" x 10'10"
Double glazed bay window to front aspect and feature open fire with wood burner and tile hearth. TV and phone point, wood effect flooring, radiator, ceiling light point. Open plan to dining room.
Dining Room
8'11" x 8'2"
Double glazed french door leading onto rear decking, wood effect flooring and ceiling light point.
Kitchen
8'7" x 8'6"
Modern fitted kitchen with a range of wall and base units and contrasting worksurfaces. Integrated appliances including; mid range electric oven and separate grill, five ring gas hob with stainless steel extractor and splashbacks. Sink and drainer, ceiling light point and wood effect flooring. Double glazed door and window leading out onto rear garden.
Landing
Double glazed window to side elevation, loft hatch and ceiling light point.
Master Bedroom
11'3" x 10'0"
Master double bedroom with double glazed window to front elevation, radiator and ceiling light point.
Bedroom Two
10'6" x 8'4"
Double bedroom with double glazed window to rear elevation, linen cupboard, radiator and ceiling light point.
Bedroom Three
7'7" x 7'0"
Double glazed window to rear elevation, ceiling light point and radiator.
Bathroom
Modern fitted three piece bathroom suite comprising; bath with power shower and glass screen, low level flush W.C and hand wash basin. Wood effect flooring, radiator, ceiling light point, extractor fan and part tile elevations and splashbacks. Double glazed obscured window to rear elevation.
Rear Garden
Large private and fence enclosed rear garden with gated access which is mainly laid to lawn with established trees to the rear of the garden. Not overlooked to rear and perfectly peaceful. Raised decking and patio areas, perfect for outdoor dining or enjoying the afternoon sun.
Garage
Detached garage. Power and lighting and side access door to the rear garden.
Property Location
Similar Properties
Semi-detached house For Sale Preston Semi-detached house For Sale PR5 Preston new homes for sale PR5 new homes for sale Flats for sale Preston Flats To Rent Preston Flats for sale PR5 Flats to Rent PR5 Preston estate agents PR5 estate agents



.png)











